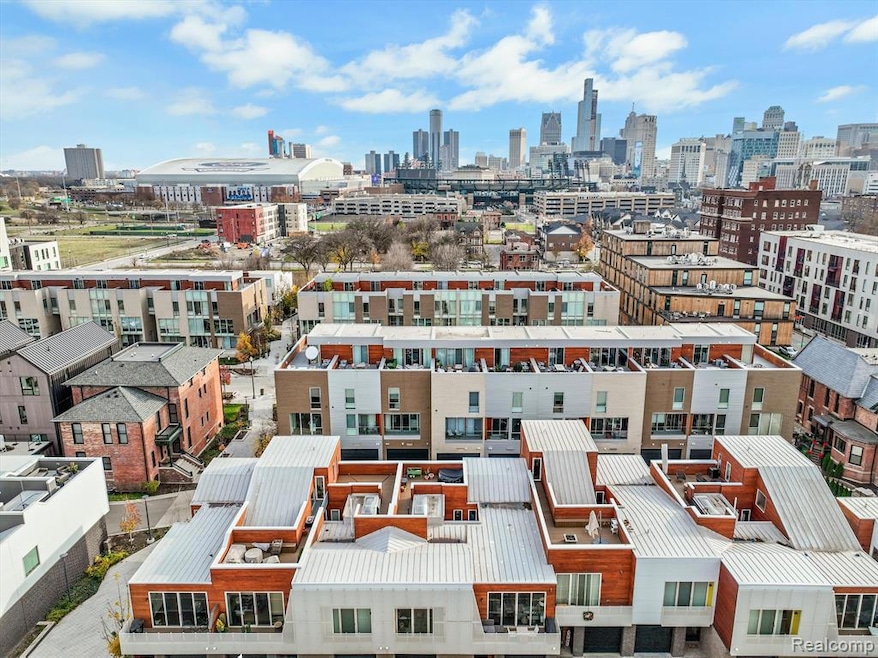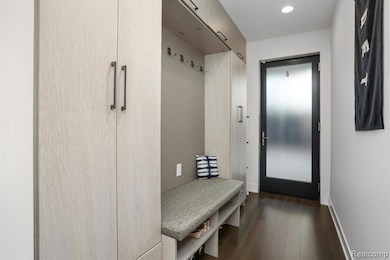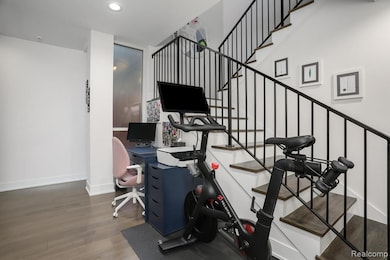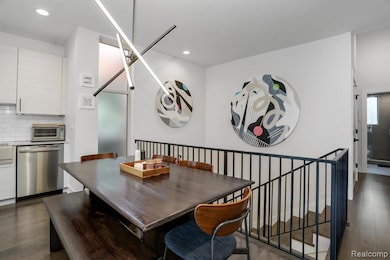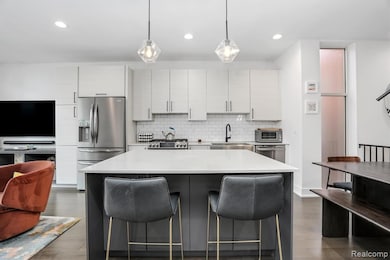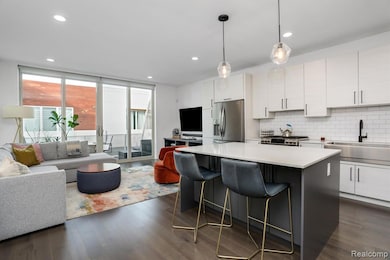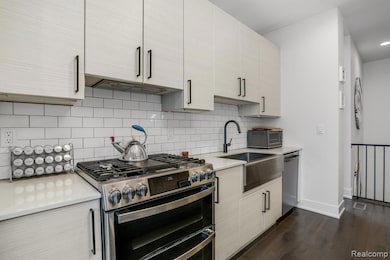2830 John R St Detroit, MI 48201
Brush Park NeighborhoodEstimated payment $2,828/month
Highlights
- 24-Hour Security
- Colonial Architecture
- Covered Patio or Porch
- Cass Technical High School Rated 10
- Ground Level Unit
- 2-minute walk to John R. Watson Park
About This Home
The Best deal in Brush Park is here! Impeccably maintained and effortlessly cool, with all the upgrades, it features sun-drenched open-concept living, sleek hardwood floors, modern fixtures, and designer lighting, and all the upgrades that bring the whole vibe together. Each bedroom sits on its own level—perfect for roommates, a work-from-home setup, or simply keeping your own space private. The attached garage has epoxy floors and built-in storage, while California Closets in every closet (and even the entry) mean you're always organized in style. The details are dialed in—window treatments, lighting, finishes—plus, you’re located in the heart of Brush Park’s City Modern, just steps from Detroit’s best restaurants, shops, and stadiums. Whether you're heading downtown or hitting the highway, this location makes it super easy. And here's the kicker: 9 years left on the NEZ tax abatement (hello, savings!) and 24-hour private security for ultimate peace of mind. Prime location. Smart investment. Seriously chic. Move right in!
Listing Agent
Max Broock, REALTORS®-Detroit License #6501340899 Listed on: 10/29/2025

Property Details
Home Type
- Condominium
Est. Annual Taxes
Year Built
- Built in 2020
HOA Fees
- $389 Monthly HOA Fees
Parking
- 1 Car Attached Garage
Home Design
- Colonial Architecture
- Brick Exterior Construction
- Slab Foundation
- Poured Concrete
Interior Spaces
- 1,450 Sq Ft Home
- 2-Story Property
Kitchen
- Free-Standing Gas Range
- Microwave
- Dishwasher
- Disposal
Bedrooms and Bathrooms
- 2 Bedrooms
- 2 Full Bathrooms
Laundry
- Dryer
- Washer
Outdoor Features
- Balcony
- Covered Patio or Porch
Utilities
- Forced Air Heating and Cooling System
- Heating System Uses Natural Gas
Additional Features
- Property fronts a private road
- Ground Level Unit
Community Details
Overview
- Citymodernhoaboard@Gmail.Com Association
Pet Policy
- Pets Allowed
Security
- 24-Hour Security
Map
Home Values in the Area
Average Home Value in this Area
Tax History
| Year | Tax Paid | Tax Assessment Tax Assessment Total Assessment is a certain percentage of the fair market value that is determined by local assessors to be the total taxable value of land and additions on the property. | Land | Improvement |
|---|---|---|---|---|
| 2025 | $3,935 | $304,900 | $0 | $0 |
| 2024 | $3,935 | $261,300 | $0 | $0 |
| 2023 | $3,750 | $245,700 | $0 | $0 |
| 2022 | $4,375 | $234,300 | $0 | $0 |
| 2021 | $7,408 | $246,800 | $0 | $0 |
Property History
| Date | Event | Price | List to Sale | Price per Sq Ft | Prior Sale |
|---|---|---|---|---|---|
| 10/29/2025 10/29/25 | For Sale | $450,000 | -6.8% | $310 / Sq Ft | |
| 03/20/2020 03/20/20 | Sold | $482,820 | +7.6% | $331 / Sq Ft | View Prior Sale |
| 08/28/2017 08/28/17 | Pending | -- | -- | -- | |
| 08/22/2017 08/22/17 | For Sale | $448,690 | -- | $307 / Sq Ft |
Source: Realcomp
MLS Number: 20251049728
APN: 23-002017-149
- 220 Alfred St
- 246 Edmund Place
- 236 Alfred St
- 2648 John R St
- 229 Alfred St
- 284 Alfred St
- 2840 John R St
- 2845 John R St Unit 202
- 2845 John R St Unit 101
- 2827 John R St Unit 8
- 2827 John R St Unit 7
- 2827 John R St Unit 3
- 2850 John R St
- 206 Edmund Plan at Edmund Place - Condos
- 102 Edmund Plan at Edmund Place - Condos
- 205 Edmund Plan at Edmund Place - Condos
- 210 Edmund Plan at Edmund Place - Condos
- 202 Edmund Plan at Edmund Place - Condos
- 201 Edmund Plan at Edmund Place - Condos
- 104 Edmund Plan at Edmund Place - Condos
- 284 Alfred St
- 291 Edmund Place Unit 3
- 2805 Brush St
- 2915 John R St Unit 502
- 440 Alfred St
- 78 Watson St Unit 8
- 90 Adelaide St Unit 5-BG16
- 78 Watson St Unit 16
- 2612 Woodward Ave
- 444 Watson St
- 66 Adelaide St
- 232 Erskine St Unit 22
- 304 Erskine St Unit 2A
- 2566 Woodward Ave
- 3150 Woodward Ave
- 203 Erskine St Unit B
- 3402 Brush St Unit 1
- 3101-3111 Woodward Ave
- 2512 Woodward Ave
- 2512 Woodward Ave
