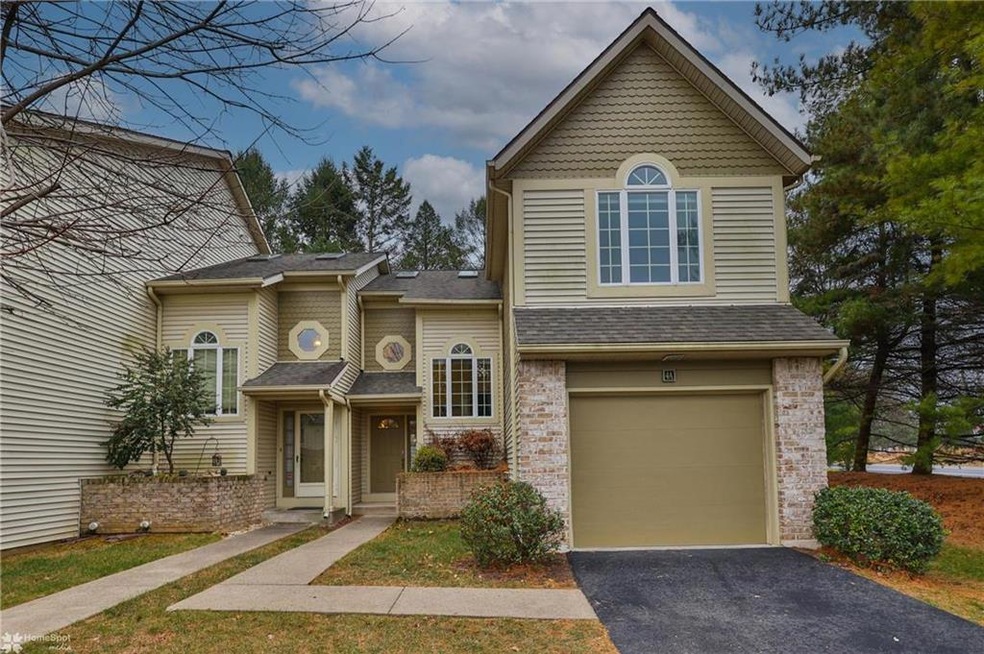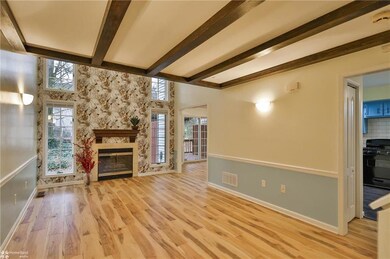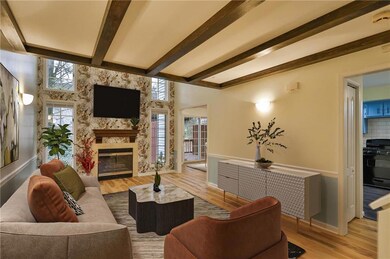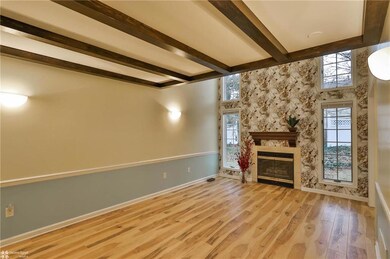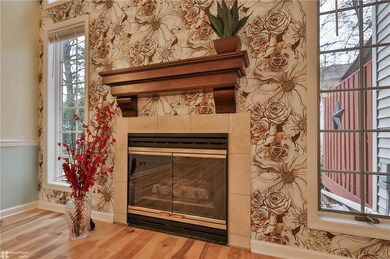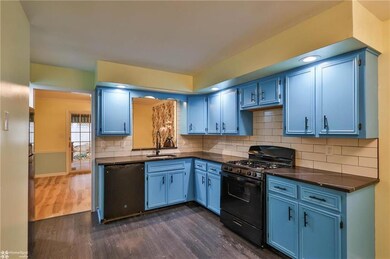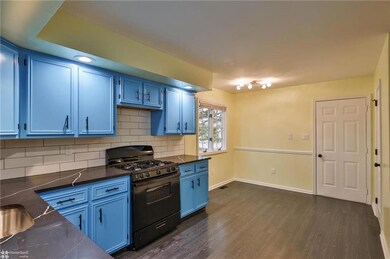
2830 Linden St Unit 4A Bethlehem, PA 18017
Northeast Bethlehem NeighborhoodHighlights
- Colonial Architecture
- Cathedral Ceiling
- 1 Car Attached Garage
- Family Room with Fireplace
- Skylights
- Eat-In Kitchen
About This Home
As of February 2025Welcome to this beautifully renovated townhouse that combines modern style with artistic charm. Every inch of this home has been thoughtfully updated with high-end finishes and fresh design, creating move-in ready space that feels like new. Step inside to discover all-new floors and a freshly painted interior that complement the open, airy atmosphere. The spacious living room features a cozy fireplace and a soaring cathedral ceiling, offering an inviting space to relax or entertain. A perfect blend of comfort and elegance, this room is truly the centerpiece of the home. The eat-in kitchen is striking, complete with brand-new appliances and quartz countertops, providing a sleek and functional space for cooking and dining. Both full bathrooms have been completely renovated with luxurious oversized tubs and showers, all with fully tiled walls, offering a spa-like experience. The attention to detail in these spaces will make every moment feel indulgent. For added convenience, this home includes a 1-car garage, a covered rear deck perfect for enjoying your outdoor space, and efficient gas heat and hot water for low-cost living. Don't miss out on this one-of-a-kind, move-in-ready home where artistic flair and modern amenities come together in perfect harmony. Schedule your showing today!
Townhouse Details
Home Type
- Townhome
Est. Annual Taxes
- $5,516
Year Built
- Built in 1993
HOA Fees
- $350 Monthly HOA Fees
Parking
- 1 Car Attached Garage
Home Design
- Colonial Architecture
- Contemporary Architecture
- Brick Exterior Construction
- Poured Concrete
- Asphalt Roof
- Vinyl Construction Material
Interior Spaces
- 1,609 Sq Ft Home
- 2-Story Property
- Cathedral Ceiling
- Skylights
- Awning
- Family Room with Fireplace
- Dining Room
- Eat-In Kitchen
Flooring
- Wall to Wall Carpet
- Ceramic Tile
- Luxury Vinyl Plank Tile
Bedrooms and Bathrooms
- 2 Bedrooms
Laundry
- Laundry on upper level
- Electric Dryer
- Washer
Home Security
Outdoor Features
- Covered Deck
Utilities
- Forced Air Heating and Cooling System
- Heating System Uses Gas
- 101 to 200 Amp Service
- Gas Water Heater
Listing and Financial Details
- Assessor Parcel Number N6NE2 2 10-4A 0204
Community Details
Overview
- Lark Court Condo Assoc Association
- The Court Subdivision
Security
- Fire and Smoke Detector
Ownership History
Purchase Details
Home Financials for this Owner
Home Financials are based on the most recent Mortgage that was taken out on this home.Purchase Details
Purchase Details
Purchase Details
Map
Similar Homes in the area
Home Values in the Area
Average Home Value in this Area
Purchase History
| Date | Type | Sale Price | Title Company |
|---|---|---|---|
| Deed | $325,000 | Associated Abstract Services | |
| Deed | $325,000 | Associated Abstract Services | |
| Executors Deed | $265,000 | None Listed On Document | |
| Deed | $125,000 | -- | |
| Deed | $120,500 | -- |
Mortgage History
| Date | Status | Loan Amount | Loan Type |
|---|---|---|---|
| Open | $195,000 | New Conventional | |
| Closed | $195,000 | New Conventional | |
| Previous Owner | $24,436 | New Conventional | |
| Previous Owner | $25,000 | Future Advance Clause Open End Mortgage | |
| Previous Owner | $10,000 | Credit Line Revolving |
Property History
| Date | Event | Price | Change | Sq Ft Price |
|---|---|---|---|---|
| 02/19/2025 02/19/25 | Sold | $325,000 | -1.5% | $202 / Sq Ft |
| 01/22/2025 01/22/25 | Pending | -- | -- | -- |
| 12/13/2024 12/13/24 | For Sale | $329,900 | -- | $205 / Sq Ft |
Tax History
| Year | Tax Paid | Tax Assessment Tax Assessment Total Assessment is a certain percentage of the fair market value that is determined by local assessors to be the total taxable value of land and additions on the property. | Land | Improvement |
|---|---|---|---|---|
| 2025 | $659 | $61,000 | $0 | $61,000 |
| 2024 | $5,392 | $61,000 | $0 | $61,000 |
| 2023 | $5,392 | $61,000 | $0 | $61,000 |
| 2022 | $5,350 | $61,000 | $0 | $61,000 |
| 2021 | $5,314 | $61,000 | $0 | $61,000 |
| 2020 | $5,263 | $61,000 | $0 | $61,000 |
| 2019 | $5,245 | $61,000 | $0 | $61,000 |
| 2018 | $5,118 | $61,000 | $0 | $61,000 |
| 2017 | $5,057 | $61,000 | $0 | $61,000 |
| 2016 | -- | $61,000 | $0 | $61,000 |
| 2015 | -- | $61,000 | $0 | $61,000 |
| 2014 | -- | $61,000 | $0 | $61,000 |
Source: Greater Lehigh Valley REALTORS®
MLS Number: 749891
APN: N6NE2-2-10-4A-0204
- 781 Barrymore Ln
- 2328 Linden St
- 2753 Walker Place
- 1906 Lincoln St
- 2823 Westminster Rd
- 2737 Keystone St
- 1922 Easton Ave
- 3155 Easton Ave
- 1338 Santee Mill Rd
- 505 Orchard Ln
- 2110 Center St
- 2812 Sunset Dr
- 3040 Keystone St
- 267 Bierys Bridge Rd
- 3681 Township Line Rd
- 1620 Easton Ave
- 1011 Crawford St
- 2222 Main St
- 1528 Elayne St
- 384 Hickory St
