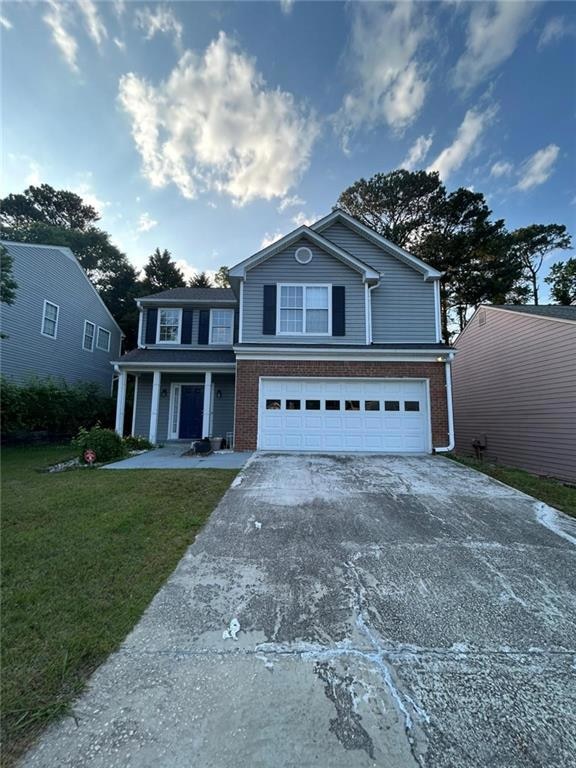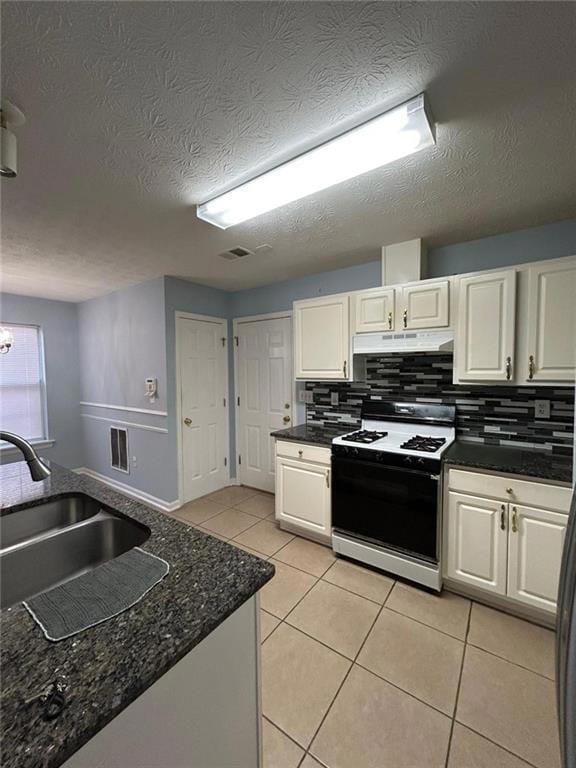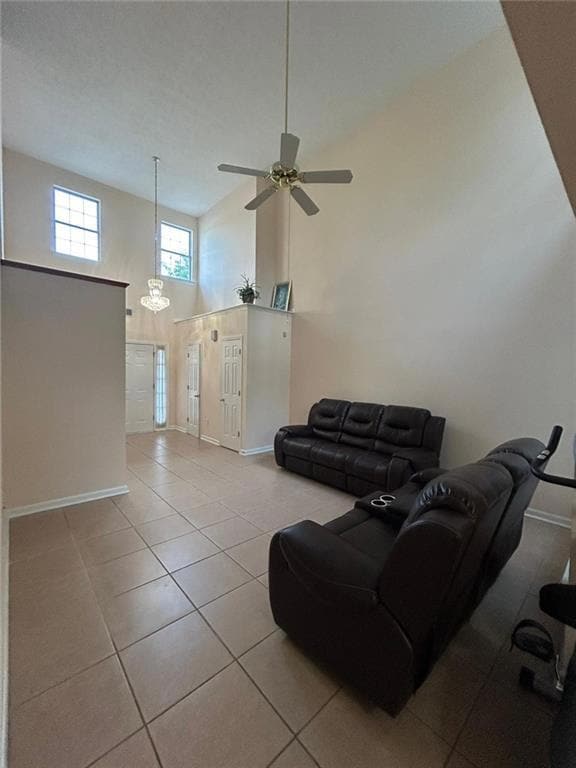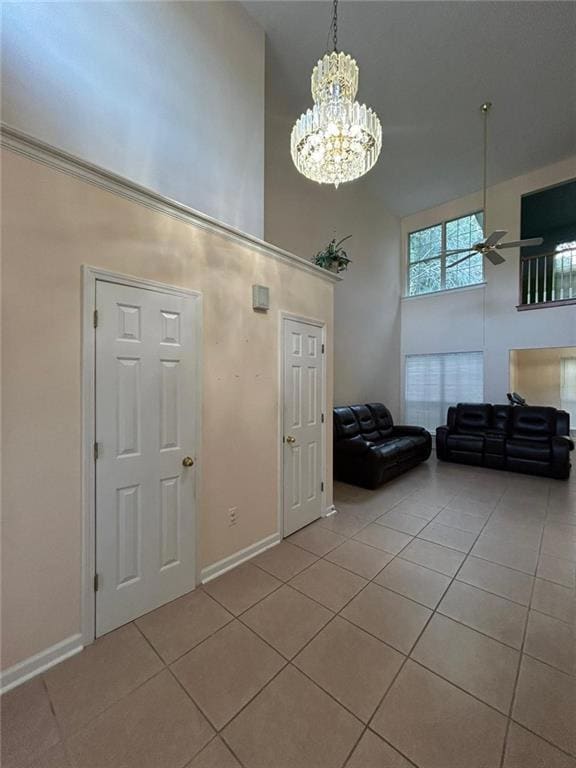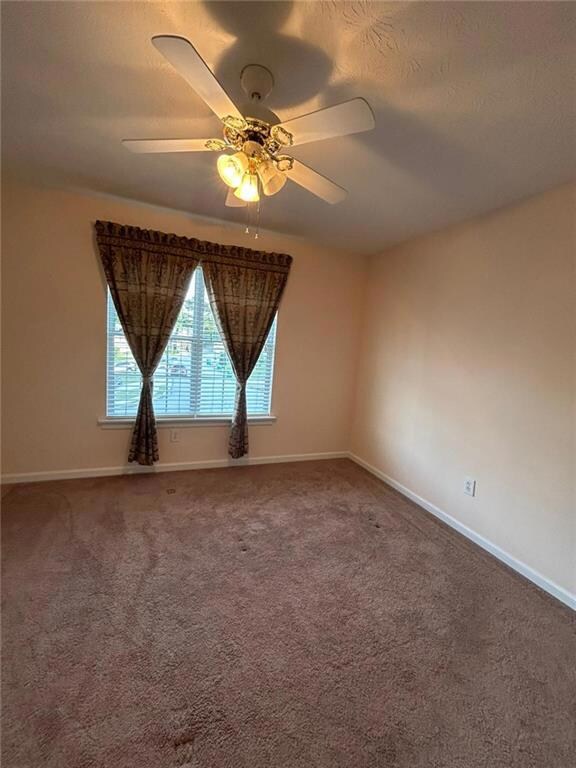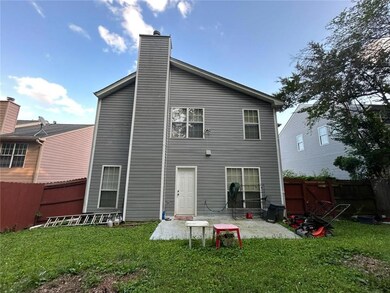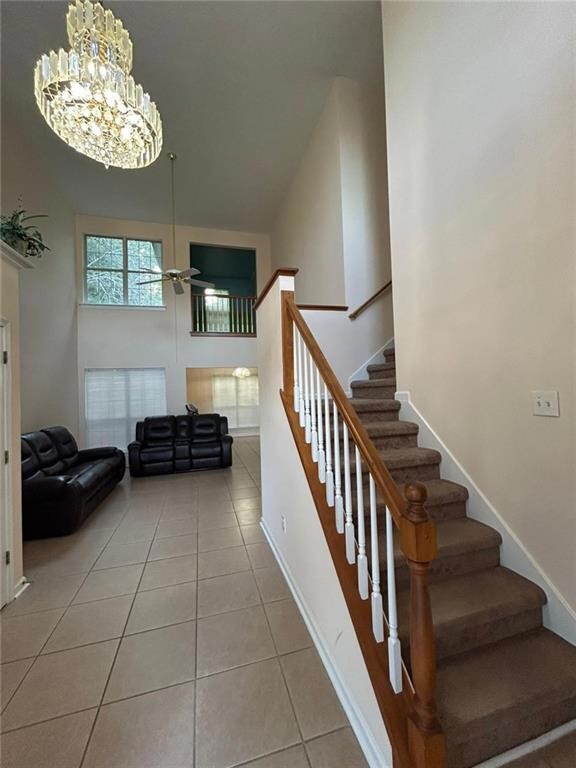2830 Meadow Lake Trail Duluth, GA 30096
Estimated payment $2,784/month
Highlights
- Open-Concept Dining Room
- View of Trees or Woods
- Ranch Style House
- Duluth High School Rated A
- Vaulted Ceiling
- Wood Flooring
About This Home
Don’t miss this incredible opportunity! This custom-built ranch home in the coveted Cardinal Lake community boasts an exquisite design and a warm, inviting atmosphere. Step inside to discover a gourmet kitchen complete with an abundance of cabinetry, perfect for anyone who loves to cook and entertain. The spacious family room features a stunning stone fireplace that serves as a centerpiece, creating a cozy environment for gatherings and relaxation. Beautiful hardwood floors gracefully flow throughout the living room, kitchen, and family room, enhancing the home’s elegance. This delightful ranch offers three generously-sized bedrooms, including a luxurious master suite with a large private bathroom, providing a tranquil retreat at the end of your day. Situated on a generous, level lot, this home is just minutes away from Interstate 85 and nearby shopping, making it an ideal location for convenience and leisure. The expansive living and dining areas are great for hosting dinner parties or family celebrations. With a popular split-bedroom layout, this home ensures privacy and comfort for all its residents. The vaulted family room, adorned with a striking wall-to-ceiling stone fireplace, adds an open and airy feel. Don’t wait too long—this gem is priced to sell as the owner is relocating out of state. Experience hassle-free showings without the complexities of dealing with banks. Call Piyusha Zope for any inquiries, and she’ll be happy to arrange a visit. Enjoy evenings on the charming screened porch, nestled on a quiet cul-de-sac street. This home truly shows beautifully and is waiting for you! Please seller needs four weeks to move out after closing. An appointment is a must for owner-occupied.
Home Details
Home Type
- Single Family
Est. Annual Taxes
- $6,242
Year Built
- Built in 2004
Lot Details
- 0.38 Acre Lot
- Garden
- Back Yard
HOA Fees
- $50 Monthly HOA Fees
Parking
- 2 Car Garage
- Garage Door Opener
- Driveway Level
Home Design
- Ranch Style House
- Frame Construction
- Concrete Perimeter Foundation
Interior Spaces
- 1,794 Sq Ft Home
- Vaulted Ceiling
- Ceiling Fan
- Factory Built Fireplace
- Insulated Windows
- Family Room with Fireplace
- Open-Concept Dining Room
- Breakfast Room
- Formal Dining Room
- Screened Porch
- Views of Woods
- Crawl Space
- Pull Down Stairs to Attic
- Fire and Smoke Detector
- Laundry Room
Kitchen
- Open to Family Room
- Breakfast Bar
- Electric Range
- Microwave
- Dishwasher
- Solid Surface Countertops
Flooring
- Wood
- Carpet
Bedrooms and Bathrooms
- 3 Main Level Bedrooms
- 2 Full Bathrooms
- Low Flow Plumbing Fixtures
- Separate Shower in Primary Bathroom
Schools
- Harris Elementary School
- Duluth Middle School
- Duluth High School
Utilities
- Central Heating and Cooling System
- 220 Volts
- 110 Volts
- High Speed Internet
Community Details
- Cardinal Lake Subdivision
Map
Home Values in the Area
Average Home Value in this Area
Property History
| Date | Event | Price | List to Sale | Price per Sq Ft |
|---|---|---|---|---|
| 11/14/2025 11/14/25 | For Sale | $420,000 | -- | $234 / Sq Ft |
Source: First Multiple Listing Service (FMLS)
MLS Number: 7681599
- 2290 Honeycomb Ct
- 2606 Gravitt Rd Unit 2
- 2688 Cranston Ln
- 2730 Shelter Cove NW
- 2377 Fawn Hollow Ct
- 4172 Howell Park Rd
- 2347 Fawn Hollow Ct Unit 1
- 4091 Beaver Oaks Dr
- 3980 Howell Park Rd
- 2250 Berkeley Creek Ct Unit 2
- 4300 Wildridge Dr
- 3614 Gainesway Trace
- 3593 Gainesway Ct
- 2275 Oak Glenn Cir
- 3592 Gainesway Trace
- 4114 Berkeley Mill Close
- 4302 Inverness Rd
- 2239 Dandridge Dr
- 2865 Landington Way
- 4328 Buckingham Place
- 2630 Garland Way
- 2711 Woodside Dr
- 2640 Woodside Dr
- 3897 Murdock Ln
- 4220 E Meadow Dr
- 3739 Rhoanoke Ct Unit 1
- 4061 Creek Hollow Way
- 2535 Rhoanoke Dr
- 2102 Graywell Ln
- 4085 Spinnaker Dr
- 2421 Elkhorn Terrace
- 4133 Howell Park Rd
- 4071 Beaver Oaks Dr
- 3627 Gainesway Trace
- 3613 Gainesway Trace
- 3614 Gainesway Trace
- 2327 Oak Glenn Cir
- 4084 Howell Park Rd
- 4081 Howell Park Rd
- 4028 Oak Glenn Dr
