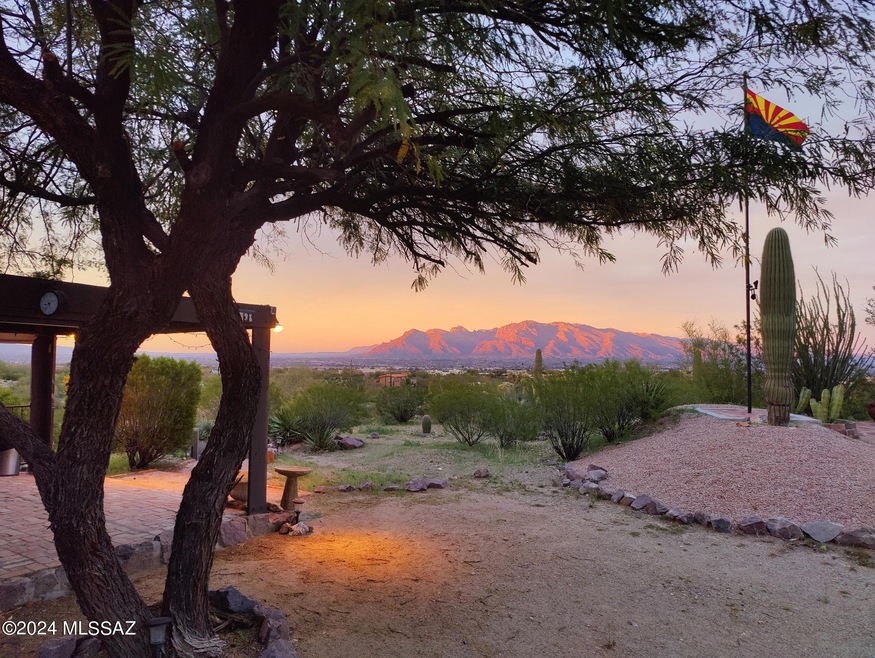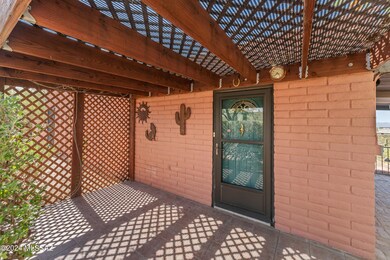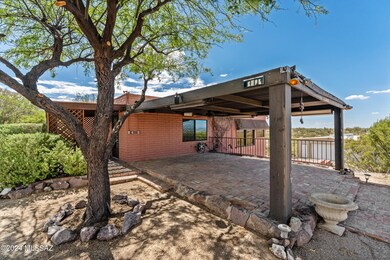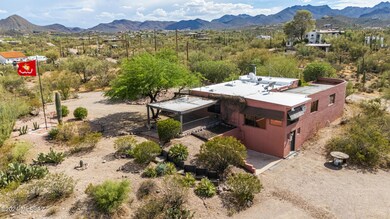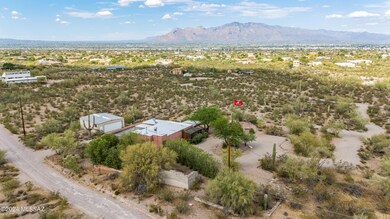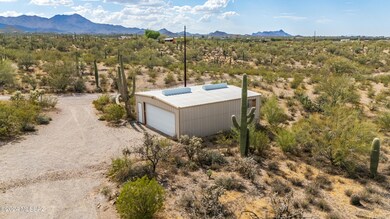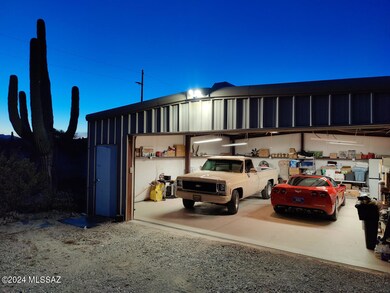
2830 N Sunrock Ln Tucson, AZ 85745
Tucson Mountains NeighborhoodHighlights
- RV Parking in Community
- 4 Acre Lot
- Contemporary Architecture
- Panoramic View
- Hilltop Location
- Terracotta or Satillo Flooring
About This Home
As of September 2024Step back into a special part of Tucson history and find yourself atop a Sonoran desert hill near the foot of Saguaro National Park with sweeping views of the Tucson valley. This rare find of a 4-acre Suburban Ranch (SR) parcel in the Tucson Mountain foothills commands an uninterrupted view from Marana and the Tortolita mountains all the way across to the southern edge of the Rincons. You will appreciate the beautiful sunrises, moonrises, and watching the Santa Catalina mountains change colors from gold to pink as the sun sets and gives way to the twinkling lights of the city. A cozy masonry home with a vista room has views to the outdoors and the surrounding parcel which is mostly of untouched Sonoran desert landscape. There is an approximately 900 sq-ft garage adjacent
Last Agent to Sell the Property
Long Realty Brokerage Email: diane@dianesellsaz.com Listed on: 06/28/2024

Home Details
Home Type
- Single Family
Est. Annual Taxes
- $3,013
Year Built
- Built in 1973
Lot Details
- 4 Acre Lot
- Lot Dimensions are 438' x 399' x 435' x 397'
- Dirt Road
- Lot includes common area
- South Facing Home
- Drip System Landscaping
- Native Plants
- Shrub
- Hilltop Location
- Landscaped with Trees
- Back and Front Yard
- Property is zoned Pima County - SR
Property Views
- Panoramic
- City
- Mountain
- Desert
Home Design
- Contemporary Architecture
- Built-Up Roof
Interior Spaces
- 1,176 Sq Ft Home
- 1-Story Property
- Ceiling Fan
- Skylights
- Living Room
- Workshop
- Storage Room
- Laundry in Bathroom
Kitchen
- Breakfast Area or Nook
- Gas Range
- <<microwave>>
- Dishwasher
- Stainless Steel Appliances
- Granite Countertops
Flooring
- Carpet
- Terracotta
Bedrooms and Bathrooms
- 2 Bedrooms
- Walk-In Closet
- 1 Full Bathroom
- Shower Only in Secondary Bathroom
- Exhaust Fan In Bathroom
Parking
- 2 Car Detached Garage
- Garage ceiling height seven feet or more
- Extra Deep Garage
- Garage Door Opener
- Circular Driveway
- Gravel Driveway
Eco-Friendly Details
- North or South Exposure
Outdoor Features
- Covered patio or porch
- Separate Outdoor Workshop
Schools
- Maxwell K-8 Elementary And Middle School
- Tucson High School
Utilities
- Window Unit Cooling System
- Forced Air Heating System
- Natural Gas Water Heater
- Water Purifier
- Septic System
- Phone Available
Community Details
- RV Parking in Community
Ownership History
Purchase Details
Home Financials for this Owner
Home Financials are based on the most recent Mortgage that was taken out on this home.Similar Homes in Tucson, AZ
Home Values in the Area
Average Home Value in this Area
Purchase History
| Date | Type | Sale Price | Title Company |
|---|---|---|---|
| Warranty Deed | $475,000 | Agave Title |
Mortgage History
| Date | Status | Loan Amount | Loan Type |
|---|---|---|---|
| Previous Owner | $57,500 | New Conventional |
Property History
| Date | Event | Price | Change | Sq Ft Price |
|---|---|---|---|---|
| 07/02/2025 07/02/25 | Price Changed | $470,000 | -1.1% | $400 / Sq Ft |
| 04/07/2025 04/07/25 | Price Changed | $475,000 | -0.8% | $404 / Sq Ft |
| 03/11/2025 03/11/25 | Price Changed | $479,000 | -1.2% | $407 / Sq Ft |
| 01/30/2025 01/30/25 | For Sale | $485,000 | +2.1% | $412 / Sq Ft |
| 09/20/2024 09/20/24 | Sold | $475,000 | -15.2% | $404 / Sq Ft |
| 09/18/2024 09/18/24 | Pending | -- | -- | -- |
| 08/26/2024 08/26/24 | Price Changed | $559,900 | -0.9% | $476 / Sq Ft |
| 07/22/2024 07/22/24 | Price Changed | $564,900 | -0.9% | $480 / Sq Ft |
| 06/28/2024 06/28/24 | For Sale | $569,900 | -- | $485 / Sq Ft |
Tax History Compared to Growth
Tax History
| Year | Tax Paid | Tax Assessment Tax Assessment Total Assessment is a certain percentage of the fair market value that is determined by local assessors to be the total taxable value of land and additions on the property. | Land | Improvement |
|---|---|---|---|---|
| 2024 | $3,013 | $22,076 | -- | -- |
| 2023 | $2,931 | $22,056 | $0 | $0 |
| 2022 | $2,931 | $21,006 | $0 | $0 |
| 2021 | $2,922 | $20,040 | $0 | $0 |
| 2020 | $2,948 | $20,040 | $0 | $0 |
| 2019 | $2,982 | $19,651 | $0 | $0 |
| 2018 | $3,021 | $19,717 | $0 | $0 |
| 2017 | $3,031 | $19,717 | $0 | $0 |
| 2016 | $3,065 | $19,751 | $0 | $0 |
| 2015 | $3,411 | $22,007 | $0 | $0 |
Agents Affiliated with this Home
-
Paula Valencia

Seller's Agent in 2025
Paula Valencia
RE/MAX
(520) 977-7102
2 in this area
29 Total Sales
-
Diane Marzonie

Seller's Agent in 2024
Diane Marzonie
Long Realty
(520) 904-1610
2 in this area
81 Total Sales
Map
Source: MLS of Southern Arizona
MLS Number: 22416157
APN: 103-15-003J
- 2929 N Sunrock Ln
- 4351 W Goret Rd
- 4207 W Tellurite Dr
- 4091 W Still Canyon Pass
- 4025 W Boras Mine Ct
- 3332 N Bear Spring Trail
- 4100 W Rocky Spring Dr
- 3458 N Rocky Spring Ct
- 3901 W Ironwood Hill Dr
- 3422 N Oak Springs Ct
- 3888 W Oak Springs Terrace
- 3721 W Ironwood Hill Dr
- 4295 W Banner Mine Place
- 3531 W Goret Rd
- 3430 W Goret Rd
- 4915 W Sundance Way
- 2415 N Lloyd Bush Dr
- 4980 W Crestview Dr Unit 6
- 4620 W Sweetwater Dr
- 1907 N El Moraga Dr
