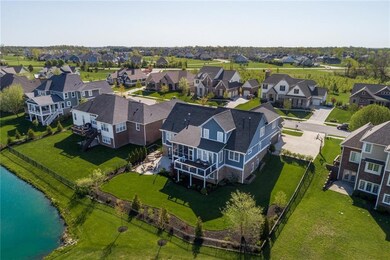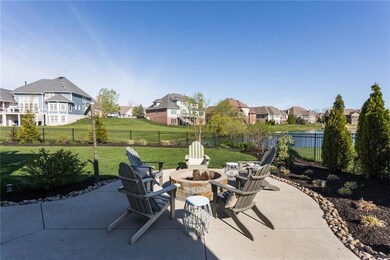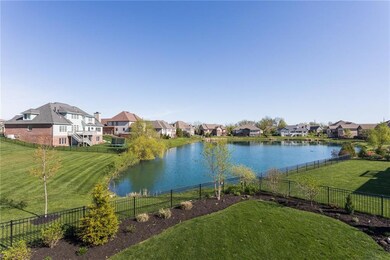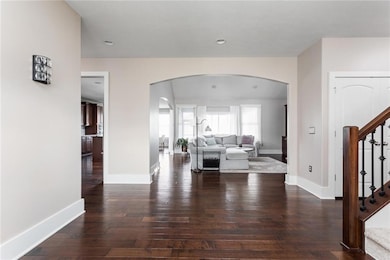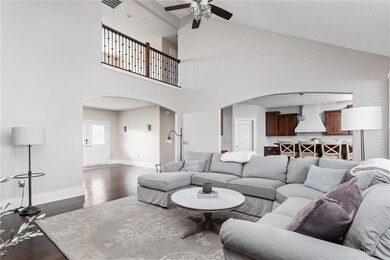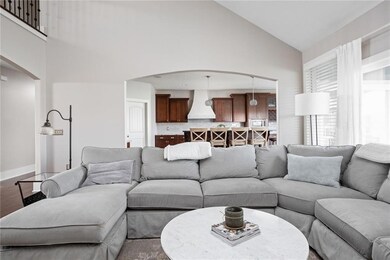
2830 Old Vines Dr Westfield, IN 46074
East Westfield NeighborhoodEstimated Value: $922,000 - $955,000
Highlights
- Waterfront
- Craftsman Architecture
- Deck
- Carey Ridge Elementary School Rated A
- Mature Trees
- Two Way Fireplace
About This Home
As of September 2020Gorgeous home presents a “Wow” factor from the outside to the inside! Wonderful Craftsman style with stunning, lush landscaping surrounds the grounds. Have an instant feeling of home when you step in the front door. Everyone knows the kitchen is where it all starts & this one is awesome! Fantastic entertaining space with inviting breakfast bar. Family room features stone two-sided fireplace shared with the master bedroom. Screened porch to chill or exposed deck to feel the sun. Upper loft provides a quiet reading spot, along with 3 large BDR’s, Jack & Jill bath, bonus room. Lower level features 5th bedroom, 3 rec areas, bar, walkout to patio & fire pit. Abundant storage throughout. New laughs & special memories await you making them here.
Last Agent to Sell the Property
Encore Sotheby's International License #RB14045192 Listed on: 08/06/2020
Last Buyer's Agent
Jane Mangano
Home Details
Home Type
- Single Family
Est. Annual Taxes
- $7,388
Year Built
- Built in 2011
Lot Details
- 0.38 Acre Lot
- Waterfront
- Mature Trees
HOA Fees
- $63 Monthly HOA Fees
Parking
- 3 Car Attached Garage
- Side or Rear Entrance to Parking
- Garage Door Opener
Home Design
- Craftsman Architecture
- Poured Concrete
- Cement Siding
- Stone
Interior Spaces
- 2-Story Property
- Wet Bar
- Wired For Sound
- Built-in Bookshelves
- Woodwork
- Tray Ceiling
- Paddle Fans
- Two Way Fireplace
- Gas Log Fireplace
- Entrance Foyer
- Breakfast Room
- Laundry on main level
Kitchen
- Breakfast Bar
- Oven
- Gas Cooktop
- Microwave
- Dishwasher
- Disposal
Flooring
- Wood
- Carpet
- Ceramic Tile
Bedrooms and Bathrooms
- 5 Bedrooms
- Walk-In Closet
Finished Basement
- Walk-Out Basement
- Basement Fills Entire Space Under The House
- 9 Foot Basement Ceiling Height
- Sump Pump with Backup
Home Security
- Monitored
- Fire and Smoke Detector
Outdoor Features
- Deck
- Screened Patio
- Fire Pit
Utilities
- Forced Air Heating System
- Heating System Uses Gas
- Gas Water Heater
Listing and Financial Details
- Tax Lot 174
- Assessor Parcel Number 291006007034000015
Community Details
Overview
- Association fees include clubhouse, insurance, maintenance, management, snow removal
- Association Phone (317) 875-5600
- Oak Manor Subdivision
- Property managed by CASI
- The community has rules related to covenants, conditions, and restrictions
Recreation
- Community Pool
Ownership History
Purchase Details
Home Financials for this Owner
Home Financials are based on the most recent Mortgage that was taken out on this home.Purchase Details
Purchase Details
Home Financials for this Owner
Home Financials are based on the most recent Mortgage that was taken out on this home.Similar Homes in the area
Home Values in the Area
Average Home Value in this Area
Purchase History
| Date | Buyer | Sale Price | Title Company |
|---|---|---|---|
| Szewczyk Marc E | -- | None Available | |
| Rogers Martha | -- | None Available | |
| Rogers John M | -- | None Available |
Mortgage History
| Date | Status | Borrower | Loan Amount |
|---|---|---|---|
| Open | Szewczyk Marc E | $510,000 | |
| Previous Owner | Rogers John M | $368,000 | |
| Previous Owner | Rogers John M | $368,282 |
Property History
| Date | Event | Price | Change | Sq Ft Price |
|---|---|---|---|---|
| 09/25/2020 09/25/20 | Sold | $700,000 | 0.0% | $180 / Sq Ft |
| 08/15/2020 08/15/20 | Pending | -- | -- | -- |
| 08/06/2020 08/06/20 | For Sale | $699,900 | -- | $180 / Sq Ft |
Tax History Compared to Growth
Tax History
| Year | Tax Paid | Tax Assessment Tax Assessment Total Assessment is a certain percentage of the fair market value that is determined by local assessors to be the total taxable value of land and additions on the property. | Land | Improvement |
|---|---|---|---|---|
| 2024 | $8,777 | $790,300 | $96,000 | $694,300 |
| 2023 | $8,777 | $764,100 | $96,000 | $668,100 |
| 2022 | $8,204 | $698,400 | $96,000 | $602,400 |
| 2021 | $7,468 | $617,200 | $96,000 | $521,200 |
| 2020 | $7,321 | $598,900 | $96,000 | $502,900 |
| 2019 | $7,387 | $604,300 | $96,000 | $508,300 |
| 2018 | $7,106 | $581,200 | $96,000 | $485,200 |
| 2017 | $6,351 | $567,200 | $96,000 | $471,200 |
| 2016 | $6,374 | $568,000 | $96,000 | $472,000 |
| 2014 | $5,908 | $520,400 | $78,400 | $442,000 |
| 2013 | $5,908 | $487,400 | $78,400 | $409,000 |
Agents Affiliated with this Home
-
Radmila Adams

Seller's Agent in 2020
Radmila Adams
Encore Sotheby's International
(317) 223-7232
5 in this area
116 Total Sales
-
Kevin Adams
K
Seller Co-Listing Agent in 2020
Kevin Adams
Encore Sotheby's International
4 in this area
49 Total Sales
-
J
Buyer's Agent in 2020
Jane Mangano
Map
Source: MIBOR Broker Listing Cooperative®
MLS Number: 21729891
APN: 29-10-06-007-034.000-015
- 2929 Post Oak Ct
- 16890 Catkins Ct
- 16632 Oak Rd
- 16544 Gaither Ct
- 3447 Heathcliff Ct
- 3640 Snowdon Dr
- 3518 Heathcliff Ct
- 3538 Heathcliff Ct
- 2020 Tourmaline Dr
- 3527 Brampton Ln
- 17003 Whitebark Ct
- 16316 Brookhollow Dr
- 17223 Gunther Blvd Unit 310
- 3546 Brampton Ln
- 17269 Dallington St
- 16525 Iron Tree Ct
- 17301 Dallington St
- 3940 Woodcrest Ct
- 17389 Dallington St
- 17399 Dovehouse Ln
- 2830 Old Vines Dr
- 2840 Old Vines Dr
- 2810 Old Vines Dr
- 2860 Old Vines Dr
- 2715 Sawtooth Oak Cir
- 2780 Old Vines Dr
- 2835 Old Vines Dr
- 2819 Old Vines Dr
- 2851 Old Vines Dr
- 2803 Old Vines Dr
- 2727 Sawtooth Oak Cir
- 2890 Old Vines Dr
- 2867 Old Vines Dr
- 2760 Old Vines Dr
- 2701 Sawtooth Oak Cir
- 2755 Sawtooth Oak Cir
- 2781 Old Vines Dr
- 2883 Old Vines Dr
- 2740 Old Vines Dr
- 16702 Durmast Oak Dr

