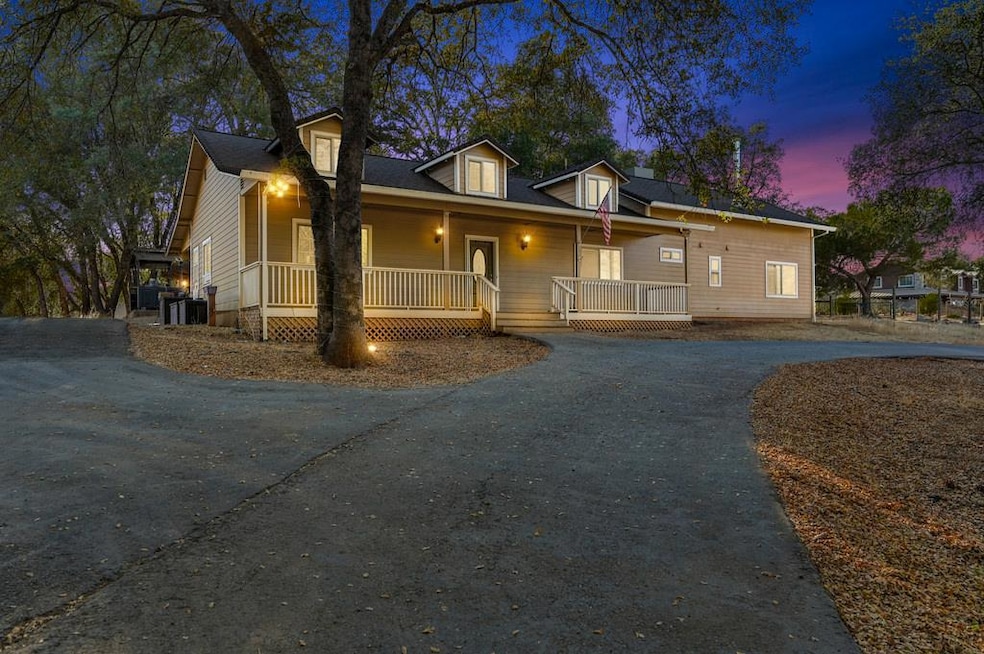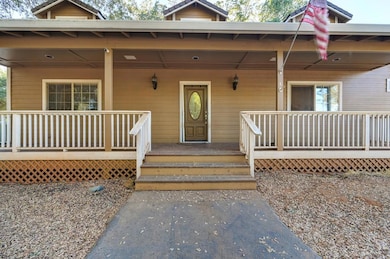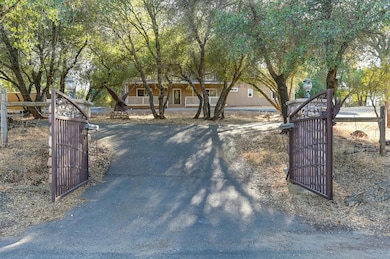2830 Rancheria Dr Shingle Springs, CA 95682
Estimated payment $5,097/month
Highlights
- Horses Allowed On Property
- Sitting Area In Primary Bedroom
- View of Hills
- Buckeye Elementary School Rated A-
- 5.01 Acre Lot
- Wood Burning Stove
About This Home
Discover this Shingle Springs foothill retreat on 5+ acres in the North Buckeye Rancheros gated community. The 2,468 sq ft home features 4 bedrooms, 2.5 bathrooms & cozy living room with wood stove. The updated open concept kitchen shines with modern finishes - perfect for entertaining. Flexible living space includes an additional room ideal for a home office, workout space or hobby room - plus an upstairs loft adjacent to 2 bedrooms that is a perfect play area or hangout for kids. Outdoor living is a highlight with a pergola, built-in BBQ island & fire pit - creating the perfect setting for gatherings with friends & family. A large workshop provides space for projects, RV/boat storage or hobby use. The property also includes a 2,000-gallon water storage tank ensuring reliable supply. Expansive acreage offers room for gardening, outdoor recreation or future projects - providing both privacy & versatility. Conveniently located near desirable schools, parks & local amenities with quick access to hwy 50 for easy commuting or a quick getaway to Lake Tahoe or nearby wineries. Few homes in the area combine an updated interior, acreage, workshop & privacy of a gated community - making this property a rare opportunity for those seeking modern comfort & country living.
Listing Agent
Bret Cochran
Redfin Corporation License #02162915 Listed on: 08/21/2025

Home Details
Home Type
- Single Family
Year Built
- Built in 2000 | Remodeled
Lot Details
- 5.01 Acre Lot
- Kennel or Dog Run
- Cross Fenced
- Property is zoned RE
HOA Fees
- $33 Monthly HOA Fees
Parking
- Workshop in Garage
Home Design
- Slab Foundation
- Composition Roof
- Wood Siding
Interior Spaces
- 2,468 Sq Ft Home
- 2-Story Property
- Cathedral Ceiling
- Ceiling Fan
- Wood Burning Stove
- Family Room
- Formal Dining Room
- Loft
- Views of Hills
- Laundry closet
Kitchen
- Double Oven
- Gas Cooktop
- Microwave
- Dishwasher
- Kitchen Island
- Quartz Countertops
Flooring
- Carpet
- Vinyl
Bedrooms and Bathrooms
- 4 Bedrooms
- Sitting Area In Primary Bedroom
- Primary Bedroom on Main
- Walk-In Closet
- Bathtub with Shower
Home Security
- Security Gate
- Video Cameras
- Carbon Monoxide Detectors
- Fire and Smoke Detector
Outdoor Features
- Fire Pit
- Gazebo
- Separate Outdoor Workshop
- Shed
- Front Porch
Horse Facilities and Amenities
- Horses Allowed On Property
Utilities
- Central Heating and Cooling System
- Heat Pump System
- Heating System Powered By Owned Propane
- Gas Tank Leased
- Well
- Septic System
- High Speed Internet
Community Details
- Association fees include road
- North Buckeye Rancheros Homeowners Assoc Association
- Mandatory home owners association
Listing and Financial Details
- Assessor Parcel Number 319-330-006-000
Map
Home Values in the Area
Average Home Value in this Area
Tax History
| Year | Tax Paid | Tax Assessment Tax Assessment Total Assessment is a certain percentage of the fair market value that is determined by local assessors to be the total taxable value of land and additions on the property. | Land | Improvement |
|---|---|---|---|---|
| 2025 | $4,022 | $392,779 | $146,566 | $246,213 |
| 2024 | $4,022 | $385,079 | $143,693 | $241,386 |
| 2023 | $3,941 | $377,529 | $140,876 | $236,653 |
| 2022 | $3,880 | $370,127 | $138,114 | $232,013 |
| 2021 | $3,826 | $362,870 | $135,406 | $227,464 |
| 2020 | $3,774 | $359,150 | $134,018 | $225,132 |
| 2019 | $3,714 | $352,109 | $131,391 | $220,718 |
| 2018 | $3,608 | $345,206 | $128,815 | $216,391 |
| 2017 | $3,525 | $338,439 | $126,290 | $212,149 |
| 2016 | $3,472 | $331,804 | $123,814 | $207,990 |
| 2015 | $3,369 | $326,822 | $121,955 | $204,867 |
| 2014 | $3,369 | $320,422 | $119,567 | $200,855 |
Property History
| Date | Event | Price | List to Sale | Price per Sq Ft |
|---|---|---|---|---|
| 08/21/2025 08/21/25 | For Sale | $899,000 | -- | $364 / Sq Ft |
Purchase History
| Date | Type | Sale Price | Title Company |
|---|---|---|---|
| Interfamily Deed Transfer | -- | Fidelity National Title Co | |
| Interfamily Deed Transfer | -- | Fidelity National Title | |
| Grant Deed | $155,000 | Fidelity National Title Co |
Mortgage History
| Date | Status | Loan Amount | Loan Type |
|---|---|---|---|
| Open | $572,000 | Stand Alone Refi Refinance Of Original Loan | |
| Closed | $124,000 | No Value Available |
Source: MetroList
MLS Number: 225104102
APN: 319-330-006-000
- 2660 Sleepy Hollow Dr
- 2611 Golden Fawn Trail
- 4721 Elen Ct
- 5200 Deerwood Dr
- 3040 Ponderosa Rd
- 2070 Rural Ln
- 3001 Essurep Ct
- 2405 Dunnings Rd
- 2527 Dynamic Way
- 2367 Ponderosa Rd
- 2280 Pinon Rd
- 3881 Welker Ln
- 4121 Shingle Springs Dr
- 4359 Shorthorn Rd
- 4095 Green Valley Rd
- 2550 White Oak Rd
- 8109 Bridger Ln
- 3790 Ponderosa Rd
- 5772 Dragon Springs Rd
- 8118 Bridger Ln
- 3441 Mira Loma Dr
- 6100 Pleasant Valley Rd
- 2640 Cambridge Rd
- 2690 Country Club Dr
- 2600 Knollwood Ct
- 2821 Mallard Ln
- 7020 Talmage Ct
- 6041 Golden Center Ct
- 4415 Patterson Dr
- 2050 Impressionist Way
- 740 Oak Crest Cir
- 673 Canal St
- 2847 Coloma St Unit B
- 300 Main St Unit ID1265994P
- 300 Main St Unit ID1265997P
- 300 Main St Unit ID1265985P
- 300 Main St Unit ID1265998P
- 820 Blue Bell Ct
- 3096 Goldner St Unit 2
- 3145 Sheridan St Unit A






