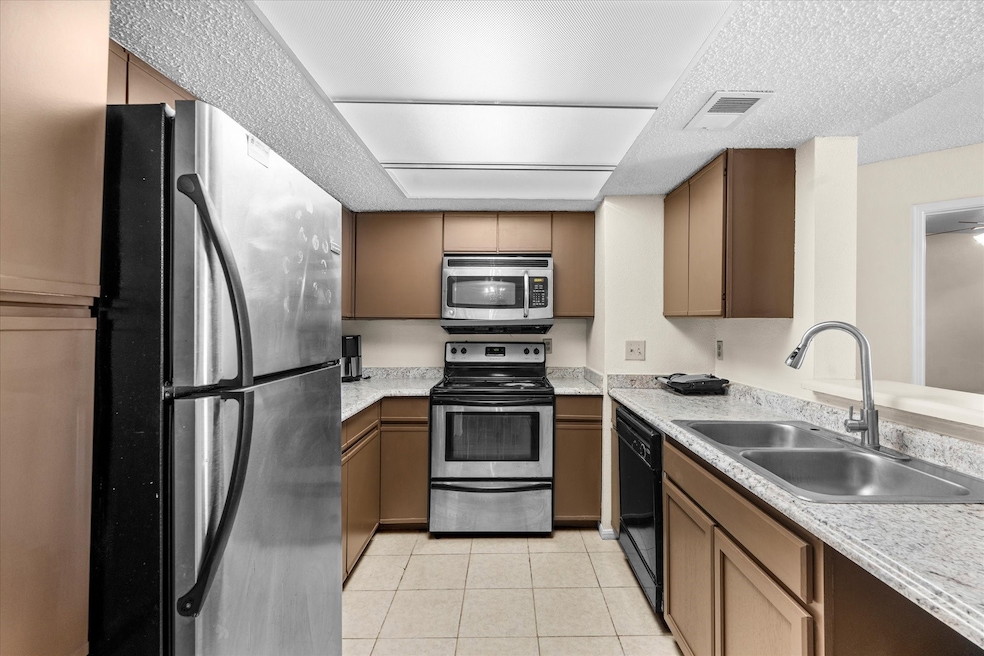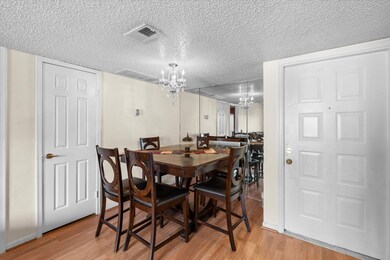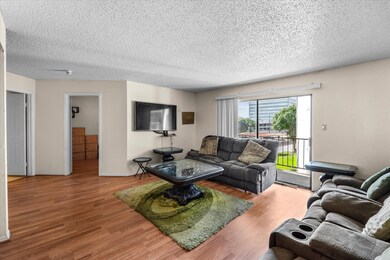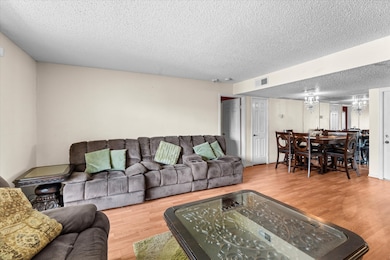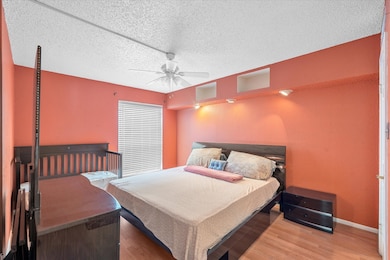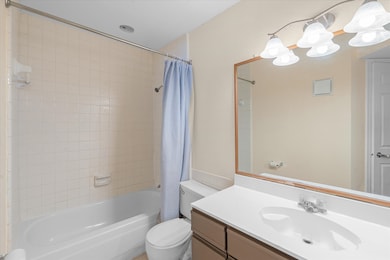2830 S Bartell Dr Unit 25 Houston, TX 77054
South Main Neighborhood
2
Beds
2
Baths
1,000
Sq Ft
1983
Built
Highlights
- In Ground Pool
- Garage Apartment
- Breakfast Room
- Bellaire High School Rated A
- Furnished
- Balcony
About This Home
Vacant unit on second floor. Fully furnished. Fully upgraded, and ready to move in.
Condo Details
Home Type
- Condominium
Est. Annual Taxes
- $667
Year Built
- Built in 1983
Home Design
- Entry on the 2nd floor
Interior Spaces
- 1,000 Sq Ft Home
- 1-Story Property
- Furnished
- Family Room Off Kitchen
- Living Room
- Breakfast Room
- Utility Room
- Washer and Electric Dryer Hookup
- Laminate Flooring
Kitchen
- Breakfast Bar
- Electric Oven
- Electric Cooktop
- Microwave
- Dishwasher
Bedrooms and Bathrooms
- 2 Bedrooms
- 2 Full Bathrooms
- Bathtub with Shower
Parking
- 1 Detached Carport Space
- Garage Apartment
Pool
- In Ground Pool
- Screen Enclosure
Schools
- Longfellow Elementary School
- Pershing Middle School
- Bellaire High School
Additional Features
- Balcony
- Property is Fully Fenced
- Central Heating and Cooling System
Listing and Financial Details
- Property Available on 8/19/25
- Long Term Lease
Community Details
Overview
- Rise Association
- Hearthwood 02 Condo Ph 05 Subdivision
Recreation
- Community Pool
- Park
Pet Policy
- No Pets Allowed
Security
- Controlled Access
Map
Source: Houston Association of REALTORS®
MLS Number: 62046999
APN: 1148050030018
Nearby Homes
- 2830 S Bartell Dr Unit 210
- 2816 S Bartell Dr Unit 37
- 2816 S Bartell Dr
- 2816 S Bartell Dr Unit 24
- 2826 S Bartell Dr Unit 37
- 2818 S Bartell Dr Unit 13
- 2818 S Bartell Dr Unit 6
- 2818 S Bartell Dr Unit 35
- 2832 S Bartell Dr Unit 26D
- 2820 S Bartell Dr Unit 9
- 2824 S Bartell Dr Unit 28
- 2824 S Bartell Dr
- 2822 S Bartell Dr Unit H22
- 2822 S Bartell Dr Unit 39
- 2814 S Bartell Dr Unit 32
- 8429 Hearth Dr Unit 27
- 8419 Hearth Dr Unit 21
- 8419 Hearth Dr Unit 7
- 8425 Hearth Dr Unit 26
- 8431 Hearth Dr Unit 1
- 2830 S Bartell Dr Unit 27
- 2818 S Bartell Dr
- 2826 S Bartell Dr Unit 38
- 2818 S Bartell Dr Unit 4
- 2816 S Bartell Dr
- 2820 S Bartell Dr Unit 2
- 2820 S Bartell Dr Unit 29
- 2824 S Bartell Dr Unit 35
- 2824 S Bartell Dr Unit 32
- 2814 S Bartell Dr Unit 11
- 2814 S Bartell Dr Unit 210
- 2700 Westridge St
- 8410 W Bartell Dr
- 8515 Hearth Dr Unit 36
- 8415 Hearth Dr Unit 34
- 8427 Hearth Dr Unit 4
- 8527 Hearth Dr Unit 32
- 8415 Hearth Dr Unit 36
- 8415 Hearth Dr Unit ID1019639P
- 8421 Hearth Dr Unit 21
