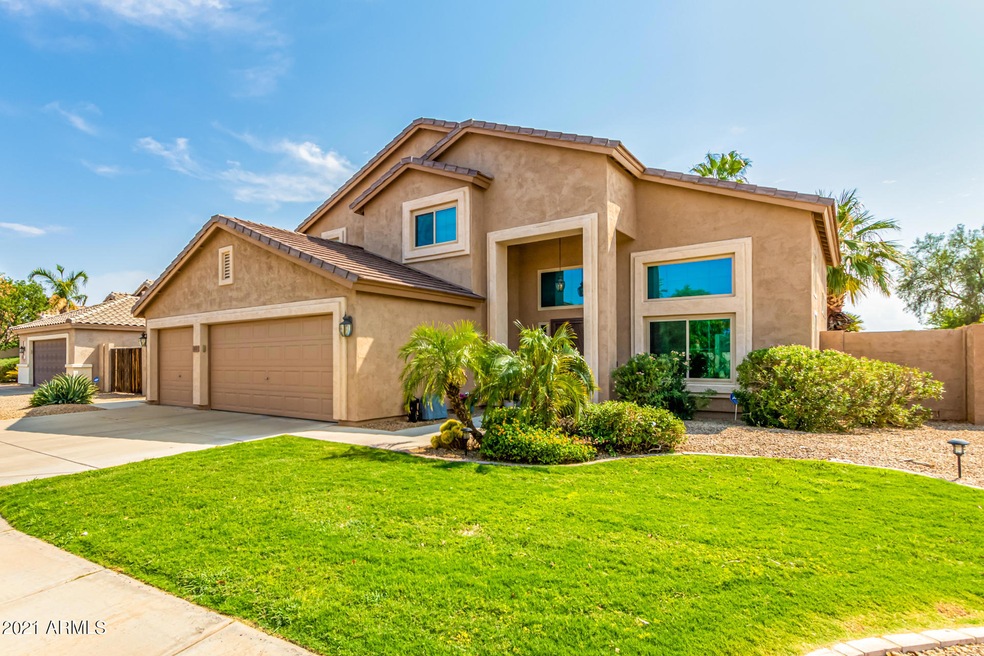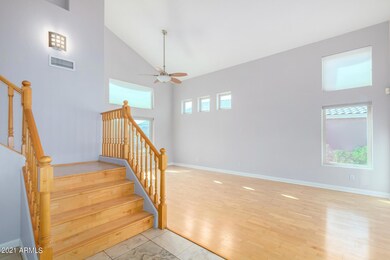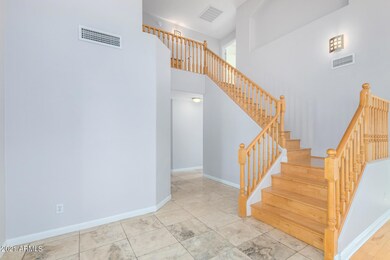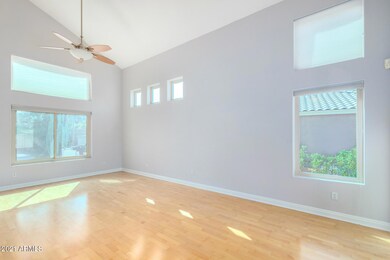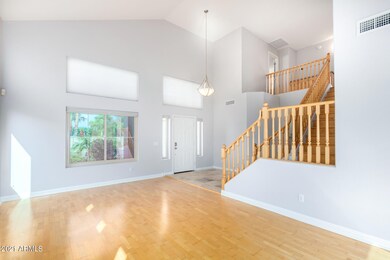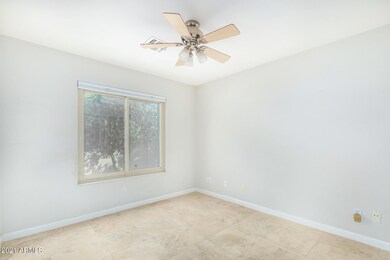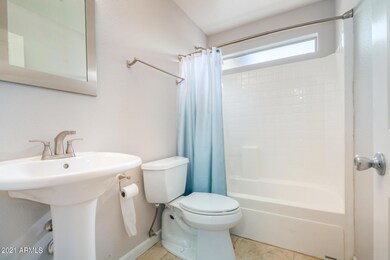
2830 S Tumbleweed Ln Chandler, AZ 85286
Central Chandler NeighborhoodEstimated Value: $632,000 - $684,000
Highlights
- Heated Spa
- 0.17 Acre Lot
- Covered patio or porch
- T. Dale Hancock Elementary School Rated A
- Vaulted Ceiling
- 3 Car Direct Access Garage
About This Home
As of August 2021Your new home awaits in the popular Carino Estates subdivision! This beautifully maintained, 2 story home is complete with your own backyard retreat including lush, mature palm and fruit trees, shaded patio area, & private pool & spa. Upon entering the home you'll experience vaulted ceilings and a freshly painted interior. The kitchen is equipped with Corian countertops, Maple cabinets, refrigerator and new, double oven, gas range. Tile and laminate flooring are carried throughout, along with newer, energy efficient windows inclusive of a lifetime warranty & gorgeous honeycomb shade window coverings. This home consists of a highly desirable 1 bedroom & full bath on the main floor offering perfect privacy to your visitors & guests! Smart technology features include thermostats, doorbell and irrigation controller. Come see for yourself this perfectly located, move in ready home today!
Home Details
Home Type
- Single Family
Est. Annual Taxes
- $2,955
Year Built
- Built in 1999
Lot Details
- 7,494 Sq Ft Lot
- Block Wall Fence
- Front and Back Yard Sprinklers
- Sprinklers on Timer
- Grass Covered Lot
HOA Fees
- $69 Monthly HOA Fees
Parking
- 3 Car Direct Access Garage
- Garage Door Opener
Home Design
- Wood Frame Construction
- Tile Roof
- Stucco
Interior Spaces
- 2,350 Sq Ft Home
- 2-Story Property
- Vaulted Ceiling
- Ceiling Fan
- Double Pane Windows
- ENERGY STAR Qualified Windows with Low Emissivity
- Roller Shields
- Washer and Dryer Hookup
Kitchen
- Eat-In Kitchen
- Built-In Microwave
- Kitchen Island
Flooring
- Laminate
- Tile
Bedrooms and Bathrooms
- 4 Bedrooms
- Primary Bathroom is a Full Bathroom
- 3 Bathrooms
- Dual Vanity Sinks in Primary Bathroom
- Bathtub With Separate Shower Stall
Pool
- Heated Spa
- Heated Pool
- Fence Around Pool
Outdoor Features
- Covered patio or porch
- Playground
Schools
- T. Dale Hancock Elementary School
- Bogle Junior High School
- Hamilton High School
Utilities
- Central Air
- Heating System Uses Natural Gas
- Water Purifier
- High Speed Internet
- Cable TV Available
Listing and Financial Details
- Tax Lot 287
- Assessor Parcel Number 303-34-646
Community Details
Overview
- Association fees include ground maintenance
- Premier Community Association, Phone Number (480) 704-2900
- Built by Shea Homes
- Carino Estates Amd Subdivision
Recreation
- Community Playground
Ownership History
Purchase Details
Home Financials for this Owner
Home Financials are based on the most recent Mortgage that was taken out on this home.Purchase Details
Home Financials for this Owner
Home Financials are based on the most recent Mortgage that was taken out on this home.Purchase Details
Home Financials for this Owner
Home Financials are based on the most recent Mortgage that was taken out on this home.Purchase Details
Purchase Details
Home Financials for this Owner
Home Financials are based on the most recent Mortgage that was taken out on this home.Purchase Details
Home Financials for this Owner
Home Financials are based on the most recent Mortgage that was taken out on this home.Purchase Details
Home Financials for this Owner
Home Financials are based on the most recent Mortgage that was taken out on this home.Purchase Details
Home Financials for this Owner
Home Financials are based on the most recent Mortgage that was taken out on this home.Similar Homes in the area
Home Values in the Area
Average Home Value in this Area
Purchase History
| Date | Buyer | Sale Price | Title Company |
|---|---|---|---|
| Chapani Jaykumar M | -- | Old Republic Title | |
| Chapani Jaykumar M | -- | Old Republic Title Agency | |
| Chapani Jaykumar M | -- | Old Republic Title Agency | |
| Chapani Jaykumar M | $585,151 | Old Republic Title Agency | |
| Alder Chad L | -- | None Available | |
| Wilson Chad | $303,000 | The Talon Group Mesa Springs | |
| Sharp Adam | -- | Fidelity National Title | |
| Sharp Adam | $285,000 | Russ Lyon Title | |
| Hildreth Scott A | $181,163 | First American Title | |
| Shea Homes Arizona Ltd Partnership | -- | First American Title |
Mortgage History
| Date | Status | Borrower | Loan Amount |
|---|---|---|---|
| Open | Chapani Jaykumar M | $503,229 | |
| Closed | Chapani Jaykumar M | $503,229 | |
| Previous Owner | Alder Chad L | $179,000 | |
| Previous Owner | Wilson Chad | $242,400 | |
| Previous Owner | Sharp Adam | $247,500 | |
| Previous Owner | Sharp Adam | $228,000 | |
| Previous Owner | Hildreth Scott A | $196,800 | |
| Previous Owner | Hildreth Scott A | $172,100 | |
| Closed | Sharp Adam | $28,500 |
Property History
| Date | Event | Price | Change | Sq Ft Price |
|---|---|---|---|---|
| 08/26/2021 08/26/21 | Sold | $585,151 | +2.8% | $249 / Sq Ft |
| 07/22/2021 07/22/21 | For Sale | $569,000 | -- | $242 / Sq Ft |
Tax History Compared to Growth
Tax History
| Year | Tax Paid | Tax Assessment Tax Assessment Total Assessment is a certain percentage of the fair market value that is determined by local assessors to be the total taxable value of land and additions on the property. | Land | Improvement |
|---|---|---|---|---|
| 2025 | $2,998 | $39,013 | -- | -- |
| 2024 | $2,935 | $37,155 | -- | -- |
| 2023 | $2,935 | $48,150 | $9,630 | $38,520 |
| 2022 | $2,832 | $35,380 | $7,070 | $28,310 |
| 2021 | $2,969 | $33,680 | $6,730 | $26,950 |
| 2020 | $2,955 | $31,400 | $6,280 | $25,120 |
| 2019 | $2,842 | $29,900 | $5,980 | $23,920 |
| 2018 | $2,752 | $28,480 | $5,690 | $22,790 |
| 2017 | $2,565 | $26,950 | $5,390 | $21,560 |
| 2016 | $2,471 | $28,000 | $5,600 | $22,400 |
| 2015 | $2,394 | $25,660 | $5,130 | $20,530 |
Agents Affiliated with this Home
-
Amy Miller

Seller's Agent in 2021
Amy Miller
Real Broker
3 in this area
69 Total Sales
-
Parul Tailor

Buyer's Agent in 2021
Parul Tailor
Realty One Group
(480) 540-7545
2 in this area
36 Total Sales
Map
Source: Arizona Regional Multiple Listing Service (ARMLS)
MLS Number: 6268604
APN: 303-34-646
- 2702 S Beverly Place
- 705 W Queen Creek Rd Unit 2126
- 705 W Queen Creek Rd Unit 2158
- 705 W Queen Creek Rd Unit 1059
- 705 W Queen Creek Rd Unit 2006
- 2662 S Iowa St
- 285 W Goldfinch Way
- 271 W Roadrunner Dr
- 280 W Wisteria Place
- 250 W Queen Creek Rd Unit 206
- 250 W Queen Creek Rd Unit 240
- 455 W Honeysuckle Dr
- 3331 S Vine St
- 203 W Raven Dr
- 3103 S Dakota Place
- 141 W Roadrunner Dr
- 3350 S Holguin Way
- 3411 S Vine St
- 3327 S Felix Way
- 633 W Aster Ct
- 2830 S Tumbleweed Ln
- 2840 S Tumbleweed Ln
- 2820 S Tumbleweed Ln
- 660 W Roadrunner Ct
- 2850 S Tumbleweed Ln
- 653 W Canary Way
- 643 W Canary Way
- 670 W Roadrunner Ct
- 2831 S Tumbleweed Ln
- 2860 S Tumbleweed Ln
- 663 W Canary Way
- 2841 S Tumbleweed Ln
- 680 W Roadrunner Ct
- 652 W Canary Way
- 2851 S Tumbleweed Ln
- 661 W Roadrunner Ct
- 683 W Canary Way
- 613 W Canary Way
- 2861 S Tumbleweed Ln
