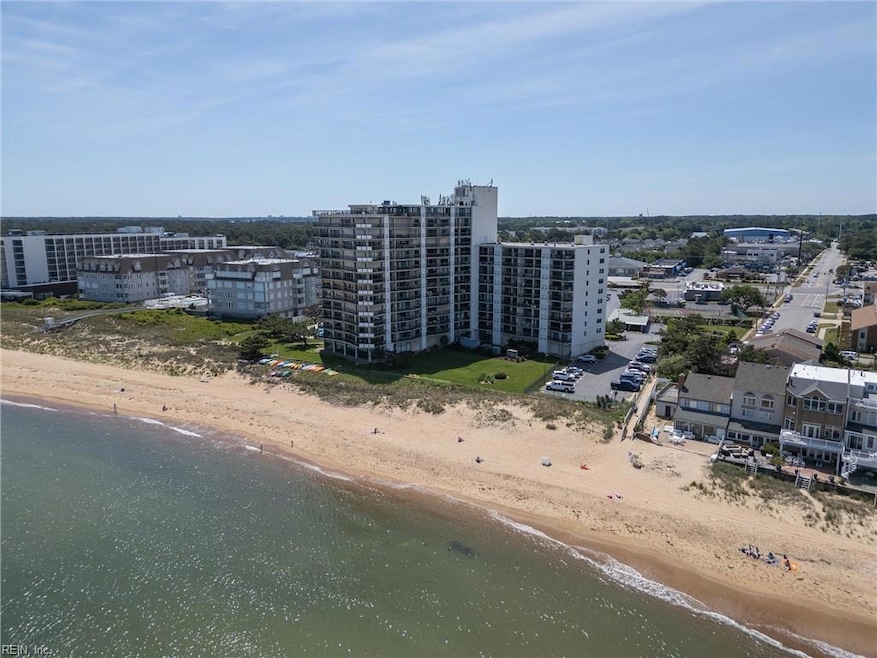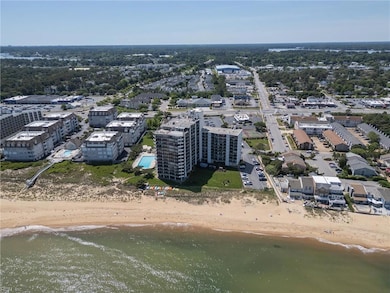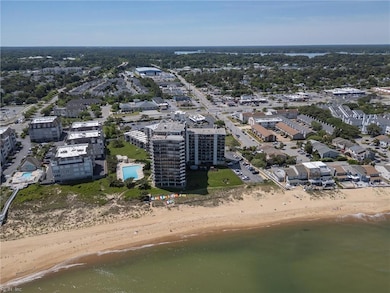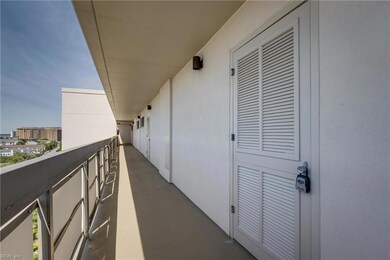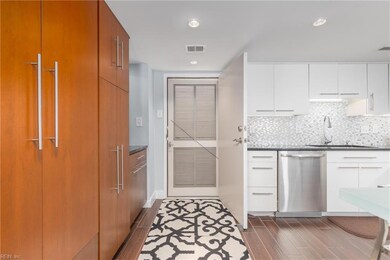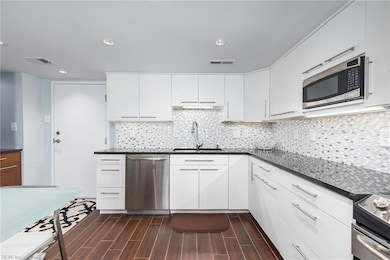
Seagate Colony 2830 Shore Dr Unit 1006 Virginia Beach, VA 23451
Broad Bay Island NeighborhoodEstimated payment $4,012/month
Highlights
- Beach View
- Private Beach
- Fitness Center
- John B. Dey Elementary School Rated A
- Property Fronts a Bay or Harbor
- Clubhouse
About This Home
Escape to a top-floor paradise situated directly on the bay. Step inside this renovated condo to discover an inviting retreat adorned with modern furnishings. The open-concept living area provides a seamless flow between the kitchen, dining, and living spaces, creating an ideal environment for relaxation and entertainment. Thoughtful design touches are found throughout, such as the backlit tray ceiling in the living room that creates a visual impact day or night, and well-placed designer lighting fixtures with dimming controls. The fully-equipped kitchen is a chef's delight, featuring a generous amount of sleek granite countertops, stainless steel appliances, and custom soft-close cabinets. The stylish island has a custom-made glass countertop. The primary bedroom features comfort & luxury design, private balcony access, an en-suite bathroom complete with custom vanity & walk-in shower. Only ever used as a vacation home.
Property Details
Home Type
- Multi-Family
Est. Annual Taxes
- $4,500
Year Built
- Built in 1975
Lot Details
- Property Fronts a Bay or Harbor
- Private Beach
HOA Fees
- $910 Monthly HOA Fees
Property Views
- Beach
- Bay
Home Design
- Property Attached
- Slab Foundation
- Tar and Gravel Roof
- Composition Roof
Interior Spaces
- 1,149 Sq Ft Home
- 1-Story Property
- Window Treatments
- Storage Room
- Ceramic Tile Flooring
Kitchen
- Electric Range
- Microwave
- Dishwasher
- Disposal
Bedrooms and Bathrooms
- 2 Bedrooms
- En-Suite Primary Bedroom
- 2 Full Bathrooms
- Dual Vanity Sinks in Primary Bathroom
Laundry
- Laundry on main level
- Dryer
- Washer
Parking
- 1 Car Parking Space
- Assigned Parking
Accessible Home Design
- Accessible Elevator Installed
- Level Entry For Accessibility
Outdoor Features
- Balcony
Schools
- John B. Dey Elementary School
- Great Neck Middle School
- Frank W. Cox High School
Utilities
- Forced Air Heating and Cooling System
- Electric Water Heater
- Sewer Paid
- Cable TV Available
Community Details
Overview
- (757) 481 3422 Association
- High-Rise Condominium
- Seagate Colony Condo Subdivision
- On-Site Maintenance
Amenities
- Door to Door Trash Pickup
- Clubhouse
Recreation
- Tennis Courts
- Fitness Center
- Community Pool
Pet Policy
- Call for details about the types of pets allowed
Security
- Security Service
Map
About Seagate Colony
Home Values in the Area
Average Home Value in this Area
Tax History
| Year | Tax Paid | Tax Assessment Tax Assessment Total Assessment is a certain percentage of the fair market value that is determined by local assessors to be the total taxable value of land and additions on the property. | Land | Improvement |
|---|---|---|---|---|
| 2024 | $4,105 | $423,200 | $105,000 | $318,200 |
| 2023 | $4,108 | $414,900 | $102,900 | $312,000 |
| 2022 | $4,108 | $414,900 | $102,900 | $312,000 |
| 2021 | $3,434 | $346,900 | $86,100 | $260,800 |
| 2020 | $3,530 | $346,900 | $86,100 | $260,800 |
| 2019 | $3,303 | $303,400 | $75,300 | $228,100 |
| 2018 | $3,042 | $303,400 | $75,300 | $228,100 |
| 2017 | $2,843 | $283,600 | $70,400 | $213,200 |
| 2016 | $2,808 | $283,600 | $70,400 | $213,200 |
| 2015 | $2,808 | $283,600 | $70,400 | $213,200 |
| 2014 | $2,370 | $272,700 | $67,700 | $205,000 |
Property History
| Date | Event | Price | Change | Sq Ft Price |
|---|---|---|---|---|
| 06/04/2025 06/04/25 | For Sale | $488,000 | -- | $425 / Sq Ft |
Purchase History
| Date | Type | Sale Price | Title Company |
|---|---|---|---|
| Warranty Deed | $303,400 | Stewart Title Guaranty Co |
Mortgage History
| Date | Status | Loan Amount | Loan Type |
|---|---|---|---|
| Open | $303,400 | New Conventional |
Similar Homes in Virginia Beach, VA
Source: Real Estate Information Network (REIN)
MLS Number: 10586719
APN: 1590-31-1053-2100
- 2830 Shore Dr Unit 405
- 2830 Shore Dr Unit 1006
- 2830 Shore Dr Unit 1200
- 2830 Shore Dr Unit 900
- 2830 Shore Dr Unit PH1
- 2830 Shore Dr Unit 507
- 2313 Mariners Mark Way Unit 303
- 2312 Mariners Mark Way Unit 403
- 2308 Mariners Mark Way Unit 501
- 2822 Croix Ct
- 2302 Merry Oaks Ct
- 2376 Cape Arbor Dr
- 2220 Ebb Tide Rd
- 2325 Sea Shell Rd Unit 212
- 2984 Shore Dr Unit 301
- 2904 Brighton Beach Place Unit 201
- 2314 Starfish Rd Unit 101
- 2217 Oak St
- 2156 Marina Shores Dr
- 2129 Creeks Edge Dr
