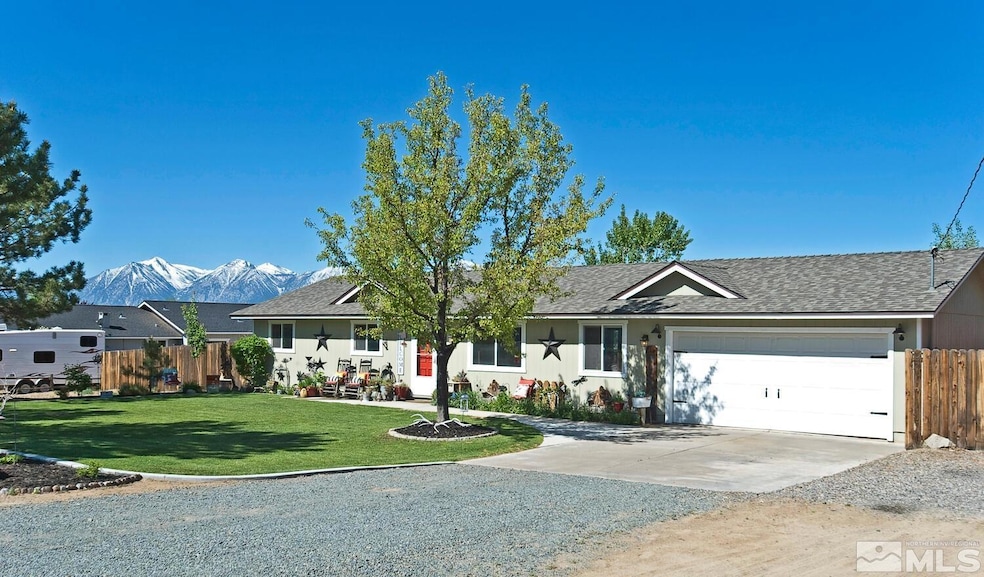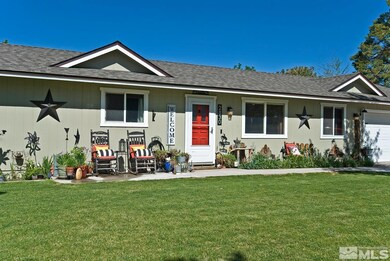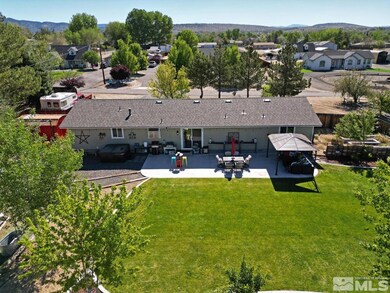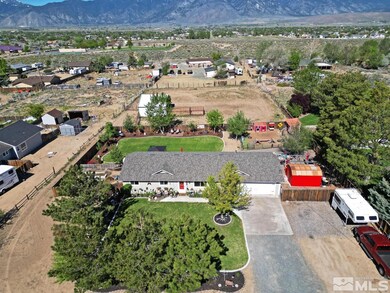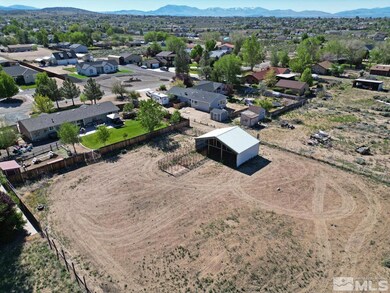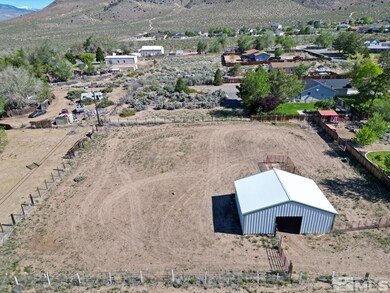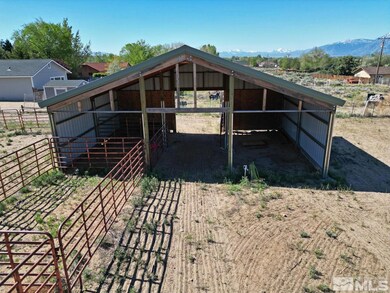
2830 Wade St Minden, NV 89423
Highlights
- Barn
- Spa
- Mountain View
- Pinon Hills Elementary School Rated A-
- RV Access or Parking
- Great Room
About This Home
As of March 2025Welcome to this charming Western-style home located in a peaceful, rural setting situated very close to BLM for tons of outdoor recreation, but only a short drive to amenities. The expansive back patio provides a great area for evening BBQ's & soaking in the hot tub while enjoying the breathtaking mountain views. There is ample space for animal keeping & horses, as well as gardening w/raised beds, and plenty of room for an RV, horse trailer & toys. This home has a very comfortable great room style layout., The earthy & bold wall colors create a warm & cozy ambience with western flare. The kitchen is both charming & practical, with rustic wood cabinetry, granite countertops, breakfast bar & modern appliances. Adjacent to the kitchen is a spacious dining area with slider to the back patio. The living room is spacious and has beautiful laminate flooring & an electric fireplace for ambiance. The master bedroom has good views, ample closet space and a bathroom featuring granite countertop, copper sink & tub/shower combination. There are two more bedrooms with ceiling fans and a full bathroom. The laundry/utility room is located in the garage. This property has beautiful, lush lawn in the front and back with full concrete borders, full sprinklers and drip and mature trees (including apple & pear). The backyard is separated from the barn area with a wooden fence which creates a very comfortable backyard environment and great area for a dog/s to run or kids to play. This property is equipped to support a variety of animals, with a large barn, full fencing, pipe corrals, easy drive through access & plenty of open space on the lot for additional pens/corrals or whatever you'd like. It's perfect for horses, goats, chickens or possibly another outbuilding if you need a shop. This is a very nice, inviting and well-maintained home that has so much to offer.
Home Details
Home Type
- Single Family
Est. Annual Taxes
- $1,873
Year Built
- Built in 1982
Lot Details
- 1 Acre Lot
- Dog Run
- Back Yard Fenced
- Landscaped
- Level Lot
- Front and Back Yard Sprinklers
- Sprinklers on Timer
Parking
- 2 Car Attached Garage
- RV Access or Parking
Home Design
- Pitched Roof
- Shingle Roof
- Composition Roof
- Wood Siding
- Stick Built Home
Interior Spaces
- 1,250 Sq Ft Home
- 1-Story Property
- Ceiling Fan
- Double Pane Windows
- Drapes & Rods
- Blinds
- Great Room
- Laminate Flooring
- Mountain Views
- Crawl Space
- Fire and Smoke Detector
Kitchen
- Breakfast Bar
- Gas Oven
- Gas Range
- Microwave
- Dishwasher
- Disposal
Bedrooms and Bathrooms
- 3 Bedrooms
- 2 Full Bathrooms
- Bathtub and Shower Combination in Primary Bathroom
Laundry
- Laundry Room
- Laundry in Garage
- Dryer
- Washer
Outdoor Features
- Spa
- Patio
- Storage Shed
- Outbuilding
Schools
- Pinon Hills Elementary School
- Carson Valley Middle School
- Douglas High School
Farming
- Barn
Utilities
- Refrigerated and Evaporative Cooling System
- Forced Air Heating System
- Heating System Uses Natural Gas
- Private Water Source
- Well
- Gas Water Heater
- Septic Tank
- Internet Available
Community Details
- No Home Owners Association
- The community has rules related to covenants, conditions, and restrictions
Listing and Financial Details
- Home warranty included in the sale of the property
- Assessor Parcel Number 142027810013
Ownership History
Purchase Details
Home Financials for this Owner
Home Financials are based on the most recent Mortgage that was taken out on this home.Purchase Details
Home Financials for this Owner
Home Financials are based on the most recent Mortgage that was taken out on this home.Purchase Details
Home Financials for this Owner
Home Financials are based on the most recent Mortgage that was taken out on this home.Purchase Details
Home Financials for this Owner
Home Financials are based on the most recent Mortgage that was taken out on this home.Purchase Details
Purchase Details
Similar Homes in Minden, NV
Home Values in the Area
Average Home Value in this Area
Purchase History
| Date | Type | Sale Price | Title Company |
|---|---|---|---|
| Bargain Sale Deed | -- | First American Title Minden | |
| Bargain Sale Deed | $375,000 | First American Title Minden | |
| Interfamily Deed Transfer | -- | Capital Title Co Of Neavada | |
| Bargain Sale Deed | $190,000 | Western Title Co | |
| Bargain Sale Deed | $185,000 | First American Title Ren | |
| Trustee Deed | $203,108 | Lsi Title Agency Inc |
Mortgage History
| Date | Status | Loan Amount | Loan Type |
|---|---|---|---|
| Open | $330,000 | New Conventional | |
| Closed | $305,250 | FHA | |
| Previous Owner | $86,250 | Commercial | |
| Previous Owner | $202,193 | New Conventional | |
| Previous Owner | $50,000 | Unknown |
Property History
| Date | Event | Price | Change | Sq Ft Price |
|---|---|---|---|---|
| 03/21/2025 03/21/25 | Sold | $630,000 | -1.4% | $504 / Sq Ft |
| 02/21/2025 02/21/25 | Pending | -- | -- | -- |
| 02/14/2025 02/14/25 | Price Changed | $639,000 | -3.0% | $511 / Sq Ft |
| 01/28/2025 01/28/25 | Price Changed | $659,000 | -1.5% | $527 / Sq Ft |
| 01/14/2025 01/14/25 | For Sale | $669,000 | +78.4% | $535 / Sq Ft |
| 12/28/2018 12/28/18 | Sold | $375,000 | -6.0% | $300 / Sq Ft |
| 12/03/2018 12/03/18 | Pending | -- | -- | -- |
| 11/27/2018 11/27/18 | Price Changed | $399,000 | -4.8% | $319 / Sq Ft |
| 11/20/2018 11/20/18 | For Sale | $419,000 | -- | $335 / Sq Ft |
Tax History Compared to Growth
Tax History
| Year | Tax Paid | Tax Assessment Tax Assessment Total Assessment is a certain percentage of the fair market value that is determined by local assessors to be the total taxable value of land and additions on the property. | Land | Improvement |
|---|---|---|---|---|
| 2025 | $1,873 | $90,415 | $57,750 | $32,665 |
| 2024 | $1,873 | $86,124 | $52,500 | $33,624 |
| 2023 | $1,818 | $84,528 | $52,500 | $32,028 |
| 2022 | $1,765 | $75,703 | $45,500 | $30,203 |
| 2021 | $1,714 | $71,288 | $42,000 | $29,288 |
| 2020 | $1,674 | $68,898 | $38,500 | $30,398 |
| 2019 | $1,615 | $63,484 | $33,250 | $30,234 |
| 2018 | $1,541 | $56,839 | $27,300 | $29,539 |
| 2017 | $1,479 | $52,914 | $22,750 | $30,164 |
| 2016 | $1,442 | $50,275 | $22,750 | $27,525 |
| 2015 | $1,443 | $50,275 | $22,750 | $27,525 |
| 2014 | $1,486 | $51,987 | $22,750 | $29,237 |
Agents Affiliated with this Home
-
Teddy McKone

Seller's Agent in 2025
Teddy McKone
Intero
(775) 783-5330
9 in this area
146 Total Sales
-
Joshua Brown
J
Seller Co-Listing Agent in 2025
Joshua Brown
Intero
(775) 291-6252
3 in this area
28 Total Sales
-
Rhonda Kudrna

Buyer's Agent in 2025
Rhonda Kudrna
Intero
(775) 691-1846
2 in this area
71 Total Sales
-
Teresa Chamness-Machado

Seller's Agent in 2018
Teresa Chamness-Machado
Chase International - ZC
(775) 721-5854
8 in this area
89 Total Sales
-
Daniel Villalobos

Buyer's Agent in 2018
Daniel Villalobos
Coldwell Banker Select RE M
(775) 721-7111
5 in this area
108 Total Sales
Map
Source: Northern Nevada Regional MLS
MLS Number: 250000465
APN: 1420-27-810-013
- 2843 Wade St
- 2812 Squires St
- 1521 Stephanie Way
- 1537 W High Point Ct Unit Lot 3
- 2872 Squires St
- 2800 Pamela Place
- 2764 Squires St
- 2769 Squires St
- 1588 Gloria Way
- 1595 Lindsay Ln
- 2824 Henning Ln
- 1572 Amber Rose Dr
- 1520 Jones St
- 2710 Thirsty Magoo Ct
- 2704 Thirsty Magoo Ct
- 1367 Porter Dr
- 2655 Stewart Ave
- 1356 Stephanie Way
- 1354 Stephanie Way
- 1331 Stephanie Way
