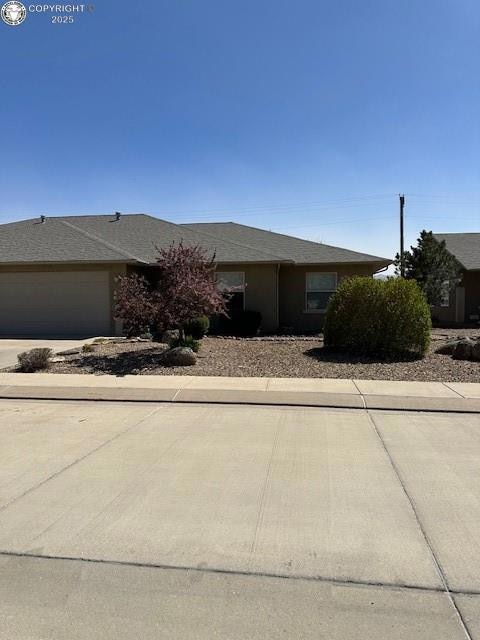
2830 White Pine Ct Cañon City, CO 81212
Estimated payment $2,502/month
Highlights
- Ranch Style House
- 2 Car Attached Garage
- Accessible Bathroom
- Covered Patio or Porch
- Double Pane Windows
- Ceramic Tile Flooring
About This Home
Beautifully kept one owner handicapped accessible townhome in desired community. This home offers 3 bedroom, two full bath and no stairs. The spacious primary bedroom has a walk in closet and huge 5 piece bathroom. Other bedrooms are nice sized. Bedroom 2 also has a walk in closet. All appliances stay with the home. Walk into the entry that leads to the open living room/dining room, kitchen areas. The living room has a wall gas fireplace. From the dining room you can walk onto the covered patio with a fan. The yard is xeriscaped with drip system to all plants. Front yard is maintained by the community. Large double car garage with utility room and storage closet. Hot water heat and refrigerated air.
Townhouse Details
Home Type
- Townhome
Est. Annual Taxes
- $2,273
Year Built
- Built in 2006
Lot Details
- 6,098 Sq Ft Lot
- Landscaped
HOA Fees
- $150 Monthly HOA Fees
Home Design
- Ranch Style House
- Wood Frame Construction
- Stucco Exterior
Interior Spaces
- 1,756 Sq Ft Home
- Double Pane Windows
- Vinyl Clad Windows
Flooring
- Carpet
- Ceramic Tile
Bedrooms and Bathrooms
- 3 Bedrooms
- 2 Full Bathrooms
Parking
- 2 Car Attached Garage
- Garage Door Opener
- Driveway
Schools
- Mckinley Elementary School
Utilities
- Central Air
- Hot Water Heating System
- Natural Gas Connected
- Phone Available
Additional Features
- Accessible Bathroom
- Covered Patio or Porch
Community Details
- The community has rules related to covenants
Listing and Financial Details
- Assessor Parcel Number 99924388
Map
Home Values in the Area
Average Home Value in this Area
Tax History
| Year | Tax Paid | Tax Assessment Tax Assessment Total Assessment is a certain percentage of the fair market value that is determined by local assessors to be the total taxable value of land and additions on the property. | Land | Improvement |
|---|---|---|---|---|
| 2024 | $1,332 | $25,421 | $0 | $0 |
| 2023 | $1,332 | $21,736 | $0 | $0 |
| 2022 | $1,151 | $20,215 | $0 | $0 |
| 2021 | $1,154 | $20,797 | $0 | $0 |
| 2020 | $798 | $16,653 | $0 | $0 |
| 2019 | $788 | $16,653 | $0 | $0 |
| 2018 | $636 | $14,680 | $0 | $0 |
| 2017 | $1,163 | $14,680 | $0 | $0 |
| 2016 | $1,175 | $16,060 | $0 | $0 |
| 2015 | $1,173 | $16,060 | $0 | $0 |
| 2012 | $1,109 | $15,929 | $1,592 | $14,337 |
Property History
| Date | Event | Price | Change | Sq Ft Price |
|---|---|---|---|---|
| 08/02/2025 08/02/25 | Price Changed | $399,999 | -2.4% | $228 / Sq Ft |
| 04/23/2025 04/23/25 | For Sale | $410,000 | -- | $233 / Sq Ft |
Purchase History
| Date | Type | Sale Price | Title Company |
|---|---|---|---|
| Warranty Deed | $404,880 | Security Title | |
| Deed | -- | -- |
Mortgage History
| Date | Status | Loan Amount | Loan Type |
|---|---|---|---|
| Open | $288,000 | Credit Line Revolving | |
| Previous Owner | $344,356 | Construction |
Similar Homes in the area
Source: Royal Gorge Association of REALTORS®
MLS Number: 7744464
APN: 000099924388
- 2632 Pear St
- 633 N 8th St
- 2360 Co Rd
- 120 S 3rd St
- 324 W Eaton Ave Unit C
- 10201 Luneth Dr
- 325 E Main St Unit 12
- 325 E Main St Unit 28
- 458 W Lookout Dr
- 333 W Concho Dr
- 5760 Daltry Ln
- 5 Watch Hill Dr
- 770 Amberglen Ct
- 4269 Prestige Point
- 640 Wycliffe Dr
- 4125 Pebble Ridge Cir
- 905 Pacific Hills Point
- 4008 Westmeadow Dr
- 1472 Meadow Peak View
- 4085 Westmeadow Dr






