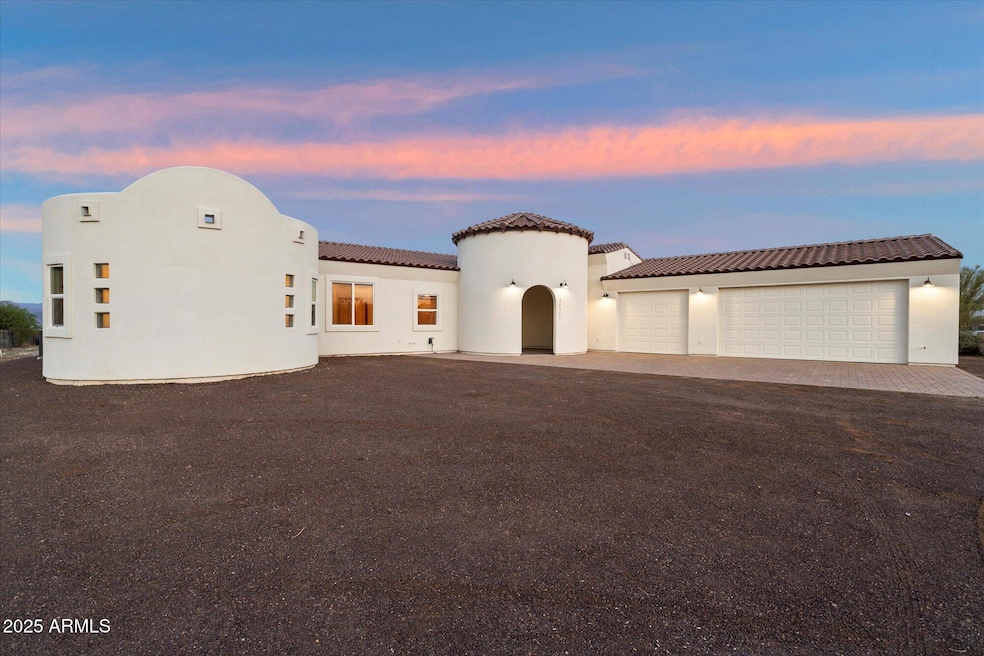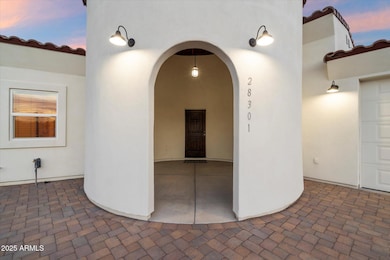28301 N 154th St Scottsdale, AZ 85262
Estimated payment $5,218/month
Highlights
- Horses Allowed On Property
- Two Primary Bathrooms
- Santa Barbara Architecture
- Sonoran Trails Middle School Rated A-
- Mountain View
- Granite Countertops
About This Home
Surrounded by sweeping Four Peaks views on a fully fenced acre, this custom Mission-style home blends privacy, quality & year-round adventure. Just five miles from the Verde River and minutes to Tonto National Forest, the property offers unmatched access to scenic trails and outdoor recreation. A charming turret-style entry sets the tone, leading into a home crafted with energy-efficient 2x6 construction, solid pine doors & thoughtful details throughout. Inside, 10-foot ceilings & warm laminate flooring enhance the open layout. The kitchen is outfitted w granite countertops, double ovens, dual sinks w disposals, and a walk-in pantry - all flowing into the main living space. A formal dining room opens to the spacious wraparound patio, perfect for entertaining. The primary suite features a soaking tub, double-entry walk-through shower, and two walk-in closets, with natural stone finishes in all bathrooms and barn-style closet doors throughout. Additional highlights include a full laundry room, an extended-depth three-car garage with 8' doors, and a high-producing shared well serving only three other homes. Whether you're seeking privacy, adventure, or everyday livability, this home delivers on every front.
Listing Agent
Russ Lyon Sotheby's International Realty License #BR662152000 Listed on: 04/10/2025

Home Details
Home Type
- Single Family
Est. Annual Taxes
- $1,873
Year Built
- Built in 2022
Lot Details
- 1.01 Acre Lot
- Desert faces the front and back of the property
Parking
- 6 Open Parking Spaces
- 3 Car Garage
Home Design
- Santa Barbara Architecture
- Wood Frame Construction
- Tile Roof
- Foam Roof
- Stucco
Interior Spaces
- 2,818 Sq Ft Home
- 1-Story Property
- Double Pane Windows
- ENERGY STAR Qualified Windows with Low Emissivity
- Vinyl Clad Windows
- Mountain Views
- Laundry Room
Kitchen
- Eat-In Kitchen
- Walk-In Pantry
- Double Oven
- Electric Cooktop
- Granite Countertops
Flooring
- Laminate
- Tile
Bedrooms and Bathrooms
- 4 Bedrooms
- Two Primary Bathrooms
- Primary Bathroom is a Full Bathroom
- 2.5 Bathrooms
- Dual Vanity Sinks in Primary Bathroom
- Soaking Tub
- Bathtub With Separate Shower Stall
Schools
- Desert Sun Academy Elementary School
- Sonoran Trails Middle School
- Cactus Shadows High School
Horse Facilities and Amenities
- Horses Allowed On Property
Utilities
- Ducts Professionally Air-Sealed
- Central Air
- Heating Available
- Shared Well
- Septic Tank
Community Details
- No Home Owners Association
- Association fees include no fees
Listing and Financial Details
- Assessor Parcel Number 219-37-484
Map
Home Values in the Area
Average Home Value in this Area
Tax History
| Year | Tax Paid | Tax Assessment Tax Assessment Total Assessment is a certain percentage of the fair market value that is determined by local assessors to be the total taxable value of land and additions on the property. | Land | Improvement |
|---|---|---|---|---|
| 2025 | $1,873 | $40,537 | -- | -- |
| 2024 | $1,306 | $38,607 | -- | -- |
| 2023 | $1,306 | $47,460 | $9,490 | $37,970 |
| 2022 | $260 | $8,490 | $8,490 | $0 |
| 2021 | $284 | $8,265 | $8,265 | $0 |
| 2020 | $279 | $7,065 | $7,065 | $0 |
| 2019 | $271 | $9,165 | $9,165 | $0 |
| 2018 | $262 | $8,310 | $8,310 | $0 |
| 2017 | $254 | $7,695 | $7,695 | $0 |
| 2016 | $253 | $7,050 | $7,050 | $0 |
| 2015 | $254 | $7,296 | $7,296 | $0 |
Property History
| Date | Event | Price | Change | Sq Ft Price |
|---|---|---|---|---|
| 07/18/2025 07/18/25 | For Sale | $950,000 | 0.0% | $337 / Sq Ft |
| 07/01/2025 07/01/25 | Pending | -- | -- | -- |
| 07/01/2025 07/01/25 | For Sale | $950,000 | 0.0% | $337 / Sq Ft |
| 06/30/2025 06/30/25 | Sold | $950,000 | 0.0% | $337 / Sq Ft |
| 06/06/2025 06/06/25 | Pending | -- | -- | -- |
| 04/30/2025 04/30/25 | Price Changed | $950,000 | -2.6% | $337 / Sq Ft |
| 04/10/2025 04/10/25 | For Sale | $975,000 | -- | $346 / Sq Ft |
Purchase History
| Date | Type | Sale Price | Title Company |
|---|---|---|---|
| Warranty Deed | $112,500 | Empire West Title Agency Llc | |
| Cash Sale Deed | $88,500 | Fidelity National Title |
Source: Arizona Regional Multiple Listing Service (ARMLS)
MLS Number: 6845771
APN: 219-37-484
- 28223 N 153rd St
- 28607 N 152nd St
- 28282 N 158th Way
- 28265 N 158th Way
- 15135 E Monument Rd
- 15130 E Monument Rd
- 291XX N St Unit A
- 291XX N 154th Lot 2 St Unit c
- 291XX N 154th Lot 3 St Unit D
- 15015 E Desert Vista Ct Unit 21
- 15106 E Monument Rd Unit 50
- 27407 N 156th St
- 15157 E Monument Rd Unit 1
- 0 N 152nd St Unit 6685488
- 28912 N 151st St Unit 34
- 14934 E Roy Rogers Rd
- 29497 N 156th St
- 29587 N 156th St
- 29533 N 154th St
- 15516 E Horned Owl Trail
- 28309 N 156th Way
- 15320 E Skinner Dr
- 29719 N 153rd St
- 14604 E Peak View Rd
- 15325 E Windstone Trail
- 15907 E Desert Vista Trail
- 16214 E Dixileta Dr
- 14214 E Gamble Ln
- 14238 E Morning Vista Ln
- 16007 E Wildcat Dr
- 16015 E Wildcat Dr
- 16630 E Barwick Dr
- 16023 E Rancho Tierra Dr
- 14032 E Cavedale Dr
- 27115 N 137th St
- 27309 N 136th St
- 17102 E Las Piedras Way
- 17259 E Woolsey Way
- 31721 N 138th Place
- 17811 E Cindercone Rd






