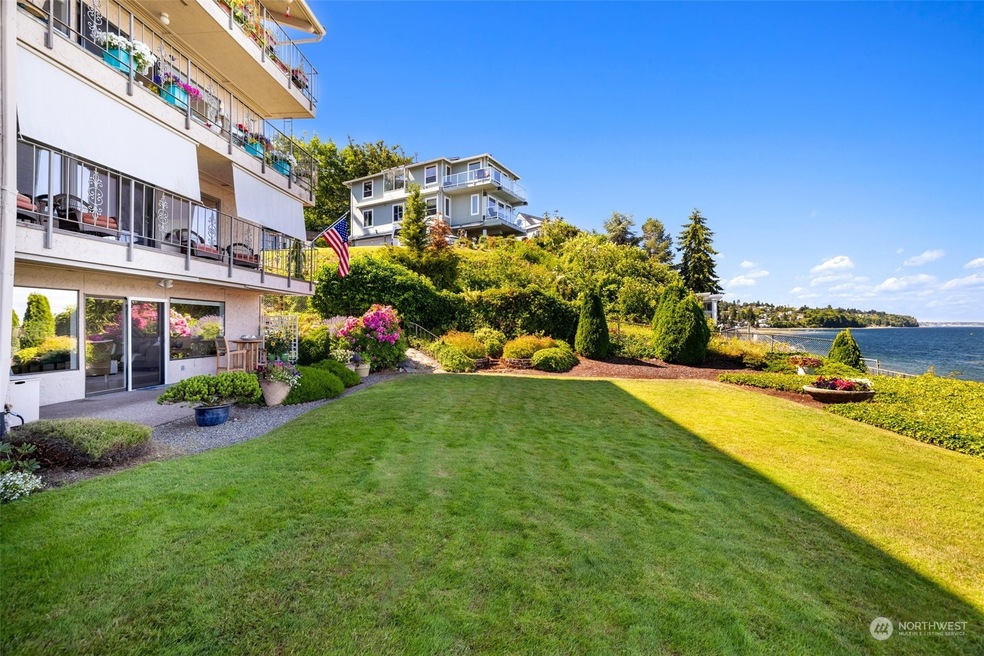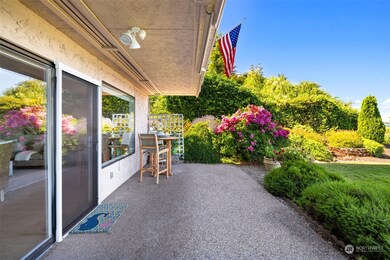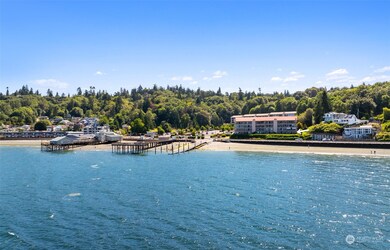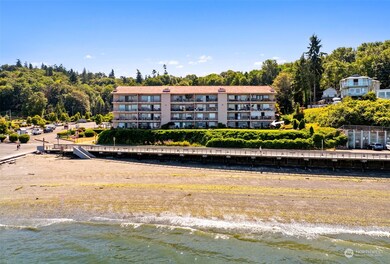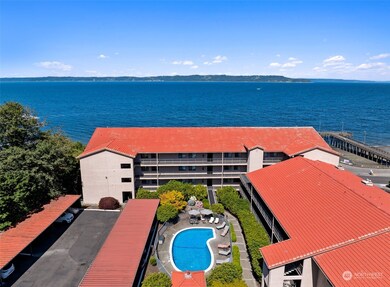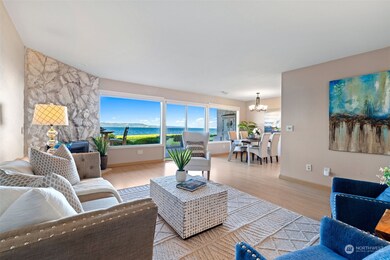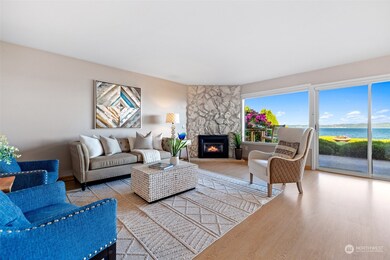
$875,000
- 3 Beds
- 2 Baths
- 1,640 Sq Ft
- 28303 Sound View Dr S
- Unit 401
- Des Moines, WA
Exceptional 1640 sqft 3 bed, 2 bth condo has been beautifully updated. Kitchen w/ custom built Brazilian cherrywood cabinets, granite counters, induction stove, wall oven, built in dishwasher, stainless appliances, custom built pantry w/ slide out drawers. Spacious great room w/ spectacular unobstructed views of Puget Sound, Olympic Mountains & Maury Island, engineered hardwood floors, gas
Gabriele Hugo Realogics Sotheby's Int'l Rlty
