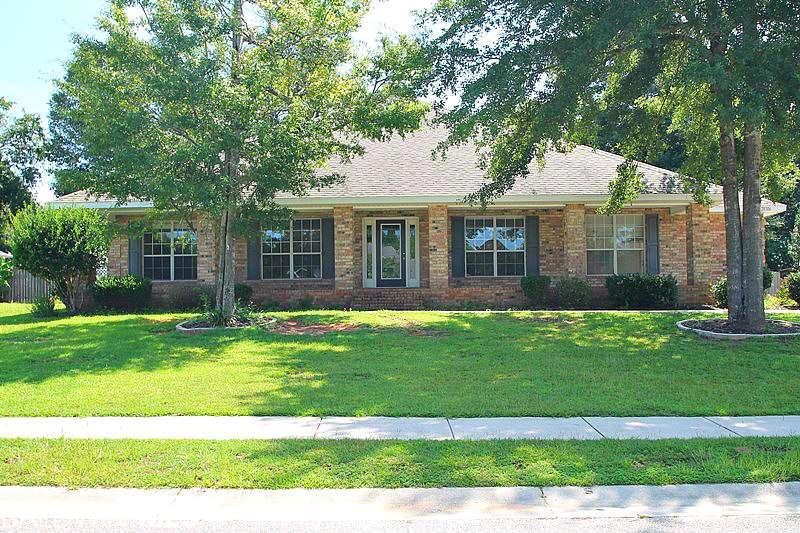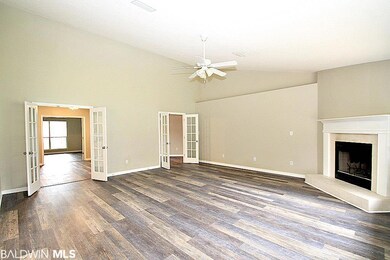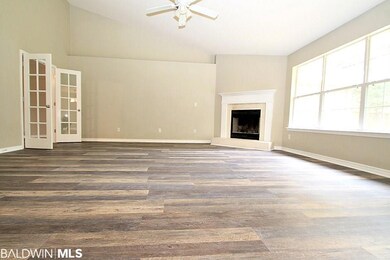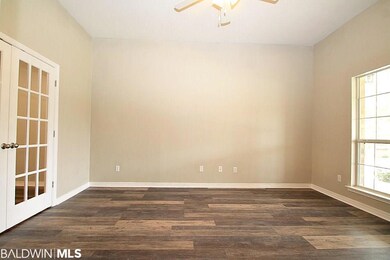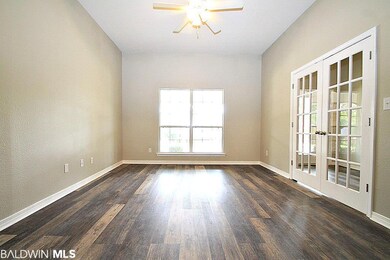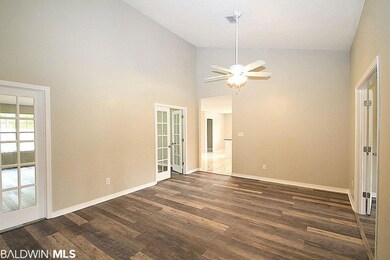
28306 Cypress Loop Daphne, AL 36526
Bay Branch Estates NeighborhoodHighlights
- Vaulted Ceiling
- Traditional Architecture
- Breakfast Room
- Belforest Elementary School Rated A-
- Home Office
- Attached Garage
About This Home
As of November 2018This newly updated home is nestled in the popular Bay Branch Estates that allows easy access to interstate, schools and shopping. Rockwell/Spanish Fort School District. This homes offers space galore with an oversized backyard, 4 BR/3 BA and spacious kitchen/breakfast/family gathering areas. Home updates inclusive of new A/C, flooring, paint, appliances and landscaping. Move in ready for your family with vaulted ceilings, wood burning fireplace and large back patio. You will enjoy an oversized front porch that is perfect for relaxing and entertaining. USDA 100% financing available. Schedule your personal tour today!
Home Details
Home Type
- Single Family
Est. Annual Taxes
- $1,431
Year Built
- Built in 2006
Lot Details
- 0.35 Acre Lot
- Lot Dimensions are 105x150
- Fenced
- Few Trees
HOA Fees
- $17 Monthly HOA Fees
Home Design
- Traditional Architecture
- Brick Exterior Construction
- Slab Foundation
- Wood Frame Construction
- Dimensional Roof
- Ridge Vents on the Roof
- Composition Roof
Interior Spaces
- 3,059 Sq Ft Home
- 1-Story Property
- Vaulted Ceiling
- ENERGY STAR Qualified Ceiling Fan
- Ceiling Fan
- Entrance Foyer
- Family Room with Fireplace
- Breakfast Room
- Dining Room
- Home Office
- Utility Room
Kitchen
- Electric Range
- Microwave
- Dishwasher
Bedrooms and Bathrooms
- 4 Bedrooms
- En-Suite Primary Bedroom
- 3 Full Bathrooms
- Dual Vanity Sinks in Primary Bathroom
- Garden Bath
- Separate Shower
Parking
- Attached Garage
- Automatic Garage Door Opener
Schools
- Rockwell Elementary School
- Spanish Fort Middle School
- Spanish Fort High School
Additional Features
- Patio
- Heat Pump System
Community Details
- Association fees include common area insurance, common area maintenance
- Bay Branch Estates Subdivision
- The community has rules related to covenants, conditions, and restrictions
Listing and Financial Details
- Assessor Parcel Number 43-01-01-0-000-001.246
Ownership History
Purchase Details
Home Financials for this Owner
Home Financials are based on the most recent Mortgage that was taken out on this home.Purchase Details
Home Financials for this Owner
Home Financials are based on the most recent Mortgage that was taken out on this home.Purchase Details
Purchase Details
Home Financials for this Owner
Home Financials are based on the most recent Mortgage that was taken out on this home.Map
Similar Homes in Daphne, AL
Home Values in the Area
Average Home Value in this Area
Purchase History
| Date | Type | Sale Price | Title Company |
|---|---|---|---|
| Warranty Deed | $274,000 | None Available | |
| Warranty Deed | $262,000 | None Availanle | |
| Interfamily Deed Transfer | $194,583 | None Available | |
| Warranty Deed | -- | Pti |
Mortgage History
| Date | Status | Loan Amount | Loan Type |
|---|---|---|---|
| Open | $175,000 | New Conventional | |
| Open | $274,000 | VA | |
| Previous Owner | $204,435 | Fannie Mae Freddie Mac |
Property History
| Date | Event | Price | Change | Sq Ft Price |
|---|---|---|---|---|
| 11/28/2018 11/28/18 | Sold | $262,000 | 0.0% | $86 / Sq Ft |
| 11/28/2018 11/28/18 | Sold | $262,000 | -5.4% | $86 / Sq Ft |
| 11/10/2018 11/10/18 | Pending | -- | -- | -- |
| 11/10/2018 11/10/18 | Pending | -- | -- | -- |
| 11/06/2018 11/06/18 | Price Changed | $277,000 | -1.4% | $91 / Sq Ft |
| 11/02/2018 11/02/18 | Price Changed | $281,000 | -1.4% | $92 / Sq Ft |
| 10/26/2018 10/26/18 | Price Changed | $285,000 | -1.4% | $93 / Sq Ft |
| 10/12/2018 10/12/18 | For Sale | $289,000 | +10.3% | $94 / Sq Ft |
| 08/17/2018 08/17/18 | Off Market | $262,000 | -- | -- |
| 08/17/2018 08/17/18 | For Sale | $289,000 | -- | $94 / Sq Ft |
Tax History
| Year | Tax Paid | Tax Assessment Tax Assessment Total Assessment is a certain percentage of the fair market value that is determined by local assessors to be the total taxable value of land and additions on the property. | Land | Improvement |
|---|---|---|---|---|
| 2024 | $925 | $42,760 | $6,420 | $36,340 |
| 2023 | $0 | $38,040 | $6,300 | $31,740 |
| 2022 | $0 | $33,560 | $0 | $0 |
| 2021 | $0 | $28,520 | $0 | $0 |
| 2020 | $713 | $27,060 | $0 | $0 |
| 2019 | $1,515 | $54,120 | $0 | $0 |
| 2018 | $1,493 | $53,320 | $0 | $0 |
| 2017 | $1,431 | $51,120 | $0 | $0 |
| 2016 | $1,469 | $52,480 | $0 | $0 |
| 2015 | -- | $49,840 | $0 | $0 |
| 2014 | -- | $47,700 | $0 | $0 |
| 2013 | -- | $47,560 | $0 | $0 |
Source: Baldwin REALTORS®
MLS Number: 272644
APN: 43-01-01-0-000-001.246
- 27721 Bay Branch Dr
- 160 Robbins Blvd
- 161 Robbins Blvd
- 27972 Bay Branch Dr
- 11554 Braga Dr
- 28177 Turkey Branch Dr
- 11179 Chablis Ln
- 11201 Herschel Loop
- 28312 Bay Branch Dr
- 107 Charlotte Ct
- 11103 Pontchartrain Loop
- 28366 Chateau Dr
- 144 Richmond Rd
- 104 Black Oak Way
- 183 Richmond Rd
- 27838 Turkey Branch Dr
- 117 Richmond Rd
- 128 Richmond Rd
- 1 Redfern Rd Unit 1
- 137 Richmond Rd
