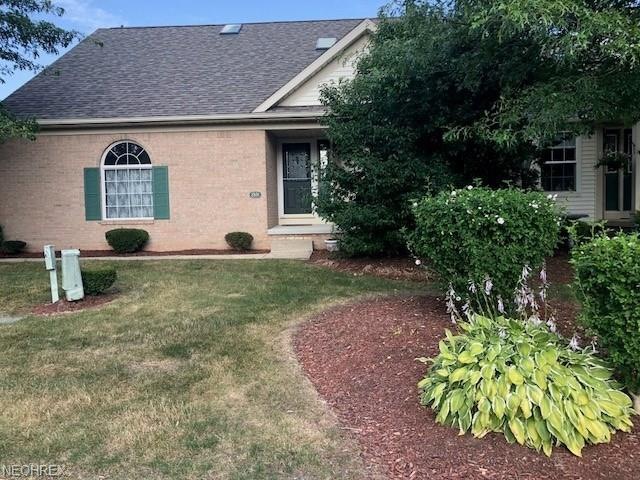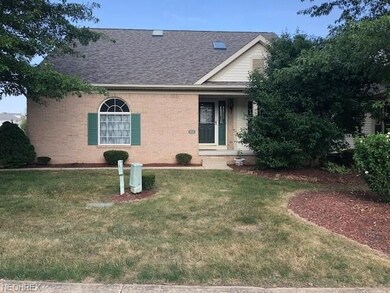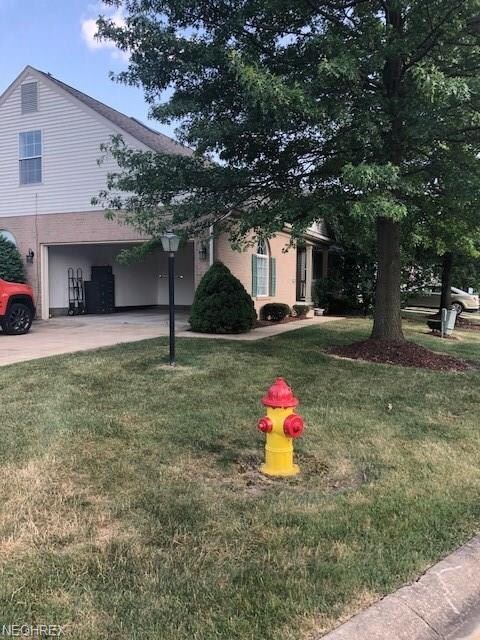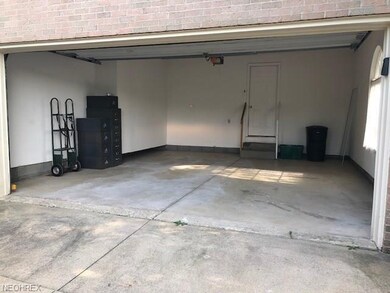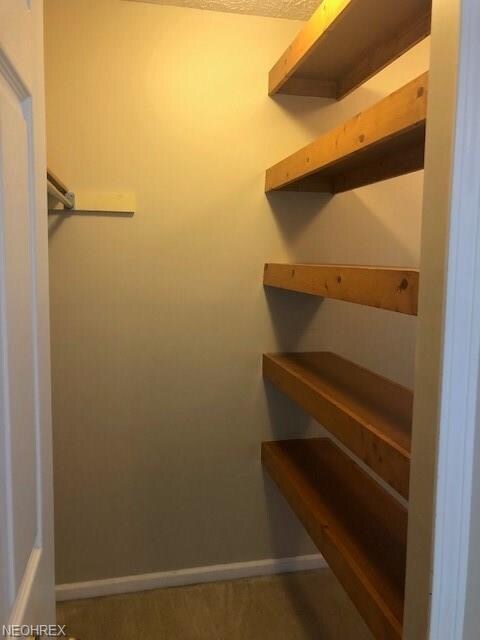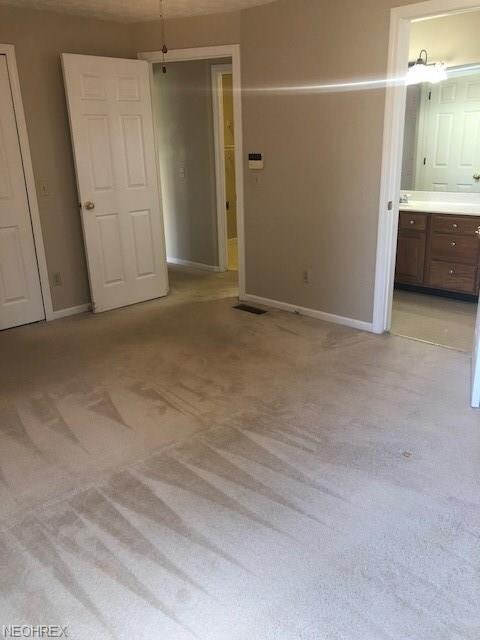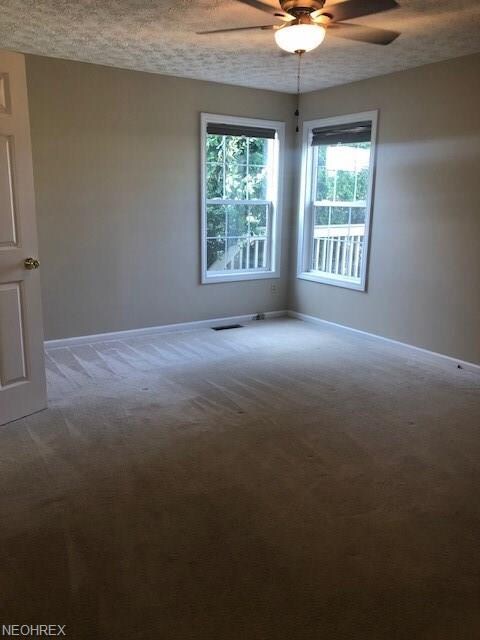
Estimated Value: $251,012 - $280,000
Highlights
- Cape Cod Architecture
- Deck
- 1 Fireplace
- Green Intermediate Elementary School Rated A-
- Pond
- Corner Lot
About This Home
As of August 2018Easy living in this former model home in Hyde Park! With 2 bedrooms and 2 full baths you will feel right at home. Living room boasts fireplace and cathedral ceiling. Off living room is a gorgeous sunroom with door that leads to a wood patio. Both bedrooms include LARGE closets and upstairs bedroom has en suite bathroom. First floor laundry. Great space in basement for storage. 2 car attached garage. Pond is nearby as well as walking path & community gazebo. Newer room with skylights, newer hot water tank and furnace recently serviced. This one will NOT last long. Schedule your appointment today!
Last Agent to Sell the Property
Harvest Home Realty, Corp. License #2014001633 Listed on: 07/12/2018
Last Buyer's Agent
Tammy Grogan
Deleted Agent License #364893

Property Details
Home Type
- Condominium
Est. Annual Taxes
- $2,487
Year Built
- Built in 1998
Lot Details
- Cul-De-Sac
HOA Fees
- $250 Monthly HOA Fees
Home Design
- Cape Cod Architecture
- Asphalt Roof
- Vinyl Construction Material
Interior Spaces
- 1,646 Sq Ft Home
- 1-Story Property
- 1 Fireplace
- Range
Bedrooms and Bathrooms
- 2 Bedrooms
Basement
- Partial Basement
- Crawl Space
Parking
- 2 Car Direct Access Garage
- Garage Door Opener
Outdoor Features
- Pond
- Deck
Utilities
- Forced Air Heating and Cooling System
- Heating System Uses Gas
Community Details
- Association fees include exterior building, landscaping, property management, reserve fund, snow removal, trash removal
- Hyde Park Condo Ph 01 Community
Listing and Financial Details
- Assessor Parcel Number 2813139
Ownership History
Purchase Details
Home Financials for this Owner
Home Financials are based on the most recent Mortgage that was taken out on this home.Purchase Details
Purchase Details
Home Financials for this Owner
Home Financials are based on the most recent Mortgage that was taken out on this home.Similar Homes in Akron, OH
Home Values in the Area
Average Home Value in this Area
Purchase History
| Date | Buyer | Sale Price | Title Company |
|---|---|---|---|
| Schumann Anne | $173,500 | None Available | |
| Schumann Anne | $173,500 | None Available | |
| Bush Properties Llc | -- | Attorney | |
| Bush Mary F | $156,600 | Relyon Title |
Mortgage History
| Date | Status | Borrower | Loan Amount |
|---|---|---|---|
| Open | Schumann Anne | $100,000 | |
| Previous Owner | Bush Mary F | $20,150 | |
| Previous Owner | Bush Mary F | $124,700 |
Property History
| Date | Event | Price | Change | Sq Ft Price |
|---|---|---|---|---|
| 08/09/2018 08/09/18 | Sold | $173,500 | -0.9% | $105 / Sq Ft |
| 07/13/2018 07/13/18 | Pending | -- | -- | -- |
| 07/12/2018 07/12/18 | For Sale | $175,000 | -- | $106 / Sq Ft |
Tax History Compared to Growth
Tax History
| Year | Tax Paid | Tax Assessment Tax Assessment Total Assessment is a certain percentage of the fair market value that is determined by local assessors to be the total taxable value of land and additions on the property. | Land | Improvement |
|---|---|---|---|---|
| 2025 | $3,297 | $69,104 | $5,852 | $63,252 |
| 2024 | $3,297 | $69,104 | $5,852 | $63,252 |
| 2023 | $3,297 | $69,104 | $5,852 | $63,252 |
| 2022 | $2,879 | $54,065 | $4,571 | $49,494 |
| 2021 | $2,702 | $54,065 | $4,571 | $49,494 |
| 2020 | $2,651 | $54,060 | $4,570 | $49,490 |
| 2019 | $2,315 | $44,090 | $4,570 | $39,520 |
| 2018 | $2,429 | $44,090 | $4,260 | $39,830 |
| 2017 | $2,584 | $44,090 | $4,470 | $39,620 |
| 2016 | $2,621 | $44,090 | $4,470 | $39,620 |
| 2015 | $2,584 | $44,090 | $4,470 | $39,620 |
| 2014 | $2,568 | $44,090 | $4,470 | $39,620 |
| 2013 | $2,776 | $47,450 | $4,910 | $42,540 |
Agents Affiliated with this Home
-
Sarah Smyth
S
Seller's Agent in 2018
Sarah Smyth
Harvest Home Realty, Corp.
(330) 388-0734
15 Total Sales
-

Buyer's Agent in 2018
Tammy Grogan
Deleted Agent
(330) 704-2060
Map
Source: MLS Now
MLS Number: 4017828
APN: 28-13139
- 2834 Caxton Cir Unit 11
- 1250 Wareham Cir
- 1145 Cookhill Cir Unit 29
- 1372 Park Ave
- 1134 E Turkeyfoot Lake Rd
- 3117 Vermont Place
- 3109 Vermont Place
- 1464 5th Ave
- 1457 5th Ave
- 875 Redwood Dr
- 1489 5th Ave
- 1505 5th Ave
- 1236 Selena Grove
- 988 E Turkeyfoot Lake Rd
- 0 Fortuna Dr
- 3440 Timber Trail
- 3382 Buckeye Trail
- 3385 Buckeye Trail
- 3386 Buckeye Trail
- 3381 Buckeye Trail
- 2831 Caxton Cir
- 2833 Caxton Cir Unit 2
- 2835 Caxton Cir
- 2837 Caxton Cir Unit 4
- 2830 Caxton Cir Unit 13
- 2828 Caxton Cir
- 1235 Bexley Cir
- 1244 Beechnut Dr
- 2836 Caxton Cir Unit 10
- 2839 Caxton Cir Unit 5
- 2838 Caxton Cir Unit 9
- 2841 Caxton Cir Unit 6
- 1245 Bexley Cir
- 2840 Caxton Cir
- 1252 Beechnut Dr
- 2842 Caxton Cir Unit 7
- 3088 Camborne Blvd
- 3089 Camborne Blvd
- 1234 Bexley Cir
- 1245 Beechnut Dr
