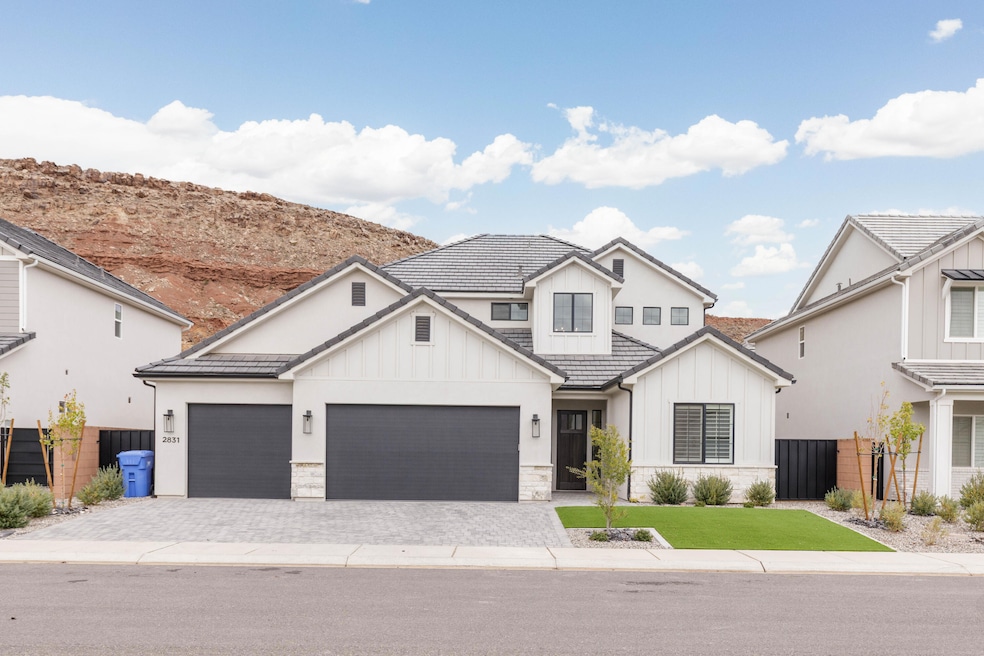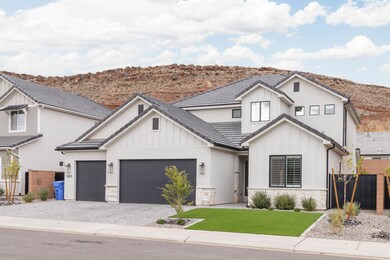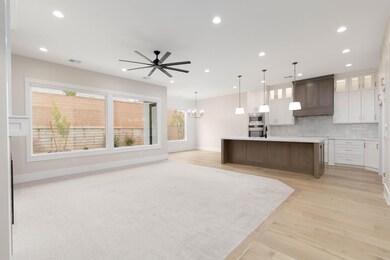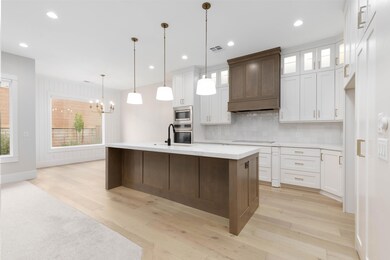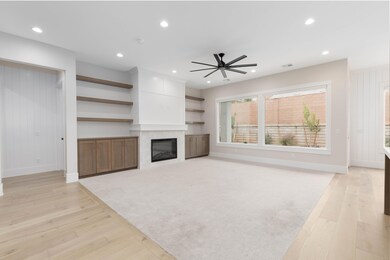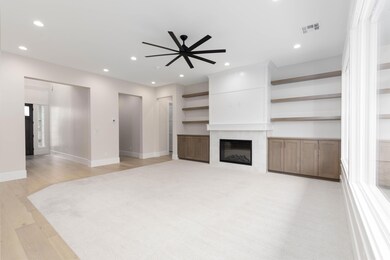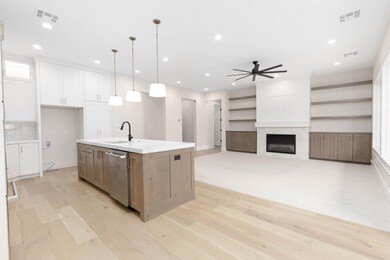2831 E Freshet Dr Washington, UT 84780
Estimated payment $4,192/month
Highlights
- Freestanding Bathtub
- Main Floor Primary Bedroom
- Covered Patio or Porch
- Horizon School Rated A-
- Den
- Walk-In Pantry
About This Home
Gently lived in New Trend Construction home in the exciting Red Mesa neighborhood. Open floor plan with great flow, oversized picture windows to fill the home with natural light, 10' ceilings on the main level & a second spacious living room upstairs. Chef's kitchen boasting sleek quartz countertops, premium GE Cafe appliance package, walk-in pantry, ample counter space & storage for your culinary needs. Primary Suite offers a true spa-like experience with a walk-in shower, free-standing tub, dual vanities & generous walk-in closet. Fully landscaped yard features artificial turf, iron gates & lush plant life, creating a manicured outdoor space. Additional upgrades include hardwood flooring, hand-selected tile, custom cabinets, & artistic accent walls.
Home Details
Home Type
- Single Family
Est. Annual Taxes
- $2,456
Year Built
- Built in 2024
Lot Details
- 3,049 Sq Ft Lot
- Cul-De-Sac
- Property is Fully Fenced
- Landscaped
- Sprinkler System
HOA Fees
- $35 Monthly HOA Fees
Parking
- Attached Garage
- Extra Deep Garage
- Garage Door Opener
Home Design
- Slab Foundation
- Tile Roof
- Stucco Exterior
- Stone Exterior Construction
- Masonite
Interior Spaces
- 3,061 Sq Ft Home
- 2-Story Property
- Ceiling Fan
- Self Contained Fireplace Unit Or Insert
- Double Pane Windows
- Den
Kitchen
- Walk-In Pantry
- Built-In Range
- Range Hood
- Microwave
- Dishwasher
- Disposal
Bedrooms and Bathrooms
- 5 Bedrooms
- Primary Bedroom on Main
- Walk-In Closet
- 3 Bathrooms
- Freestanding Bathtub
- Bathtub With Separate Shower Stall
- Garden Bath
Outdoor Features
- Covered Patio or Porch
- Exterior Lighting
Schools
- Horizon Elementary School
- Pine View Middle School
- Pine View High School
Utilities
- Central Air
- Heat Pump System
Community Details
- Red Mesa At Sunrise Valley Subdivision
Listing and Financial Details
- Assessor Parcel Number W-RMSV-3-80
Map
Home Values in the Area
Average Home Value in this Area
Tax History
| Year | Tax Paid | Tax Assessment Tax Assessment Total Assessment is a certain percentage of the fair market value that is determined by local assessors to be the total taxable value of land and additions on the property. | Land | Improvement |
|---|---|---|---|---|
| 2025 | $732 | $373,395 | $59,400 | $313,995 |
| 2024 | -- | $108,000 | $108,000 | -- |
Property History
| Date | Event | Price | List to Sale | Price per Sq Ft |
|---|---|---|---|---|
| 11/20/2025 11/20/25 | For Sale | $749,900 | -- | $245 / Sq Ft |
Source: Washington County Board of REALTORS®
MLS Number: 25-266907
APN: 1196543
- 324 S Beck Dr
- 2786 E Freshet Dr
- Red Trails Plan 1040 at Red Trails
- Red Trails Plan 1758 at Red Trails
- Red Trails Plan 2141 at Red Trails
- Red Trails Plan 1962 at Red Trails
- Red Trails Plan 1824 at Red Trails
- Red Trails Plan 1010 at Red Trails
- Red Trails Plan 1530 at Red Trails
- Red Trails Plan 2444 at Red Trails
- Red Trails Plan 1300 at Red Trails
- Red Trails Plan 800 at Red Trails
- 520 Mirage Dr
- 433 Deep Creek Dr
- 433 S Deep Creek Dr
- 413 Deep Creek Dr
- 503 S Stewart Creek Cove
- 493 Stewart Creek Cove
- 363 Deep Creek Dr
- 416 Stewart Creek Cove
- 1358 S Pole Creek Ln
- 190 N Red Stone Rd
- 45 N Red Trail Ln
- 1165 E Bulloch St
- 845 E Desert Cactus Dr
- 626 N 1100 E
- 3937 E Razor Dr
- 652 N Brio Pkwy
- 128 N Lone Rock Dr Unit A-303
- 2349 S 240 W
- 3212 S 4900 W
- 3258 S 4900 W
- 3252 S 4900 W
- 2695 E 370 N
- 2409 E Dinosaur Crossing Dr
- 2271 E Dinosaur Crossing Dr
- 945 W Jonathon Dr
- 770 S 2780 E
- 4077 Gritton St
- 368 S Mall Dr
