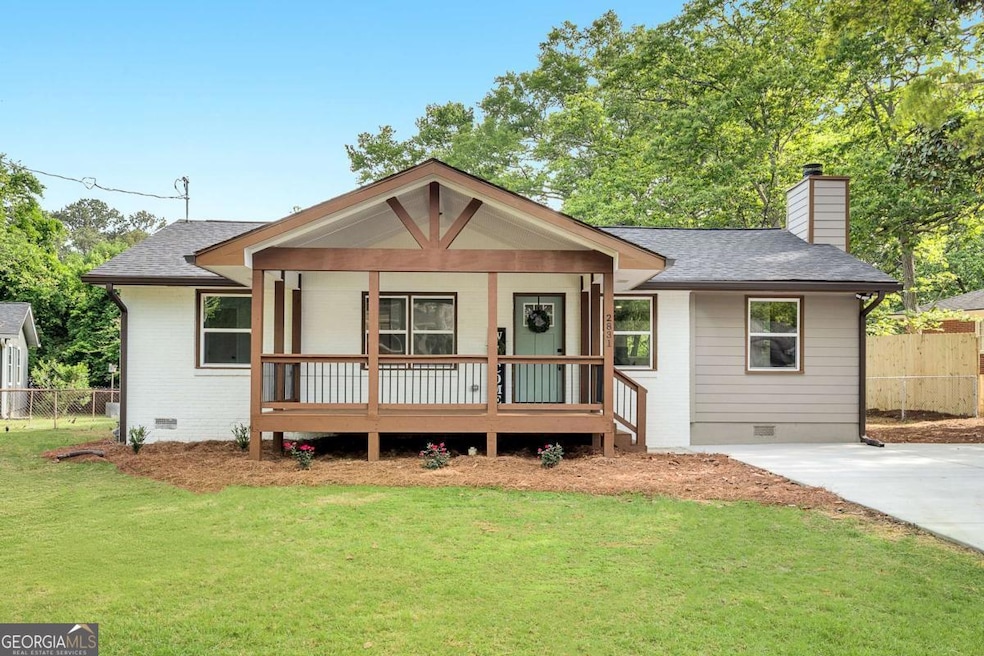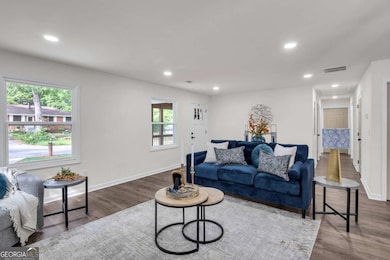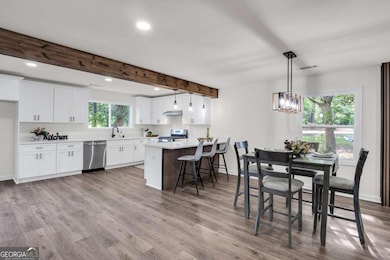2831 Ivanhoe Ln SE Smyrna, GA 30082
Estimated payment $2,667/month
Highlights
- Deck
- Private Lot
- No HOA
- Griffin Middle School Rated A-
- Ranch Style House
- Breakfast Area or Nook
About This Home
Step inside a renovation that goes beyond the typical flip, this Smyrna gem has been thoughtfully reimagined, FULLY PERMITTED, and rebuilt with craftsmanship and care. Welcome to 2831 Ivanhoe Lane SE, a beautifully expanded 3-bedroom, 2.5-bath home in desirable Concord Estates, just minutes from The Battery, I-285, South Cobb Drive, and top-rated schools. The open-concept layout offers a seamless flow from the bright living room to a designer kitchen complete with quartz countertops, stainless steel appliances, and soft-close cabinetry, perfect for everyday living and effortless entertaining. Unwind in the luxurious primary suite, featuring a double vanity and a spa-inspired tiled shower designed for total relaxation. Enjoy Georgia's best seasons from the inviting front porch or host guests in the spacious backyard, ideal for creating lasting memories. This home checks every box: new roof, windows, HVAC, electrical, plumbing, insulation, siding, driveway, and full interior & exterior paint, all FULLY PERMITTED and up to code, giving you modern comfort and long-term peace of mind. Whether you're a first-time buyer, downsizing, or searching for a smart investment in a thriving area, this home is ready to impress. Schedule your private tour today and experience the difference that true quality makes.
Home Details
Home Type
- Single Family
Est. Annual Taxes
- $2,991
Year Built
- Built in 1958 | Remodeled
Lot Details
- 7,841 Sq Ft Lot
- Wood Fence
- Chain Link Fence
- Private Lot
Home Design
- Ranch Style House
- Traditional Architecture
- Composition Roof
- Brick Front
Interior Spaces
- 1,472 Sq Ft Home
- Beamed Ceilings
- Double Pane Windows
- Carpet
- Crawl Space
- Pull Down Stairs to Attic
Kitchen
- Breakfast Area or Nook
- Breakfast Bar
- Dishwasher
- Disposal
Bedrooms and Bathrooms
- 3 Main Level Bedrooms
Laundry
- Laundry Room
- Laundry in Hall
Home Security
- Carbon Monoxide Detectors
- Fire and Smoke Detector
Parking
- 2 Parking Spaces
- Parking Pad
Outdoor Features
- Deck
Location
- Property is near schools
- Property is near shops
Schools
- Norton Park Elementary School
- Griffin Middle School
- Campbell High School
Utilities
- Central Air
- Heating System Uses Natural Gas
- Phone Available
- Cable TV Available
Community Details
- No Home Owners Association
- Concord Estates Subdivision
Map
Home Values in the Area
Average Home Value in this Area
Tax History
| Year | Tax Paid | Tax Assessment Tax Assessment Total Assessment is a certain percentage of the fair market value that is determined by local assessors to be the total taxable value of land and additions on the property. | Land | Improvement |
|---|---|---|---|---|
| 2025 | $2,991 | $110,108 | $30,000 | $80,108 |
| 2024 | $2,991 | $110,108 | $30,000 | $80,108 |
| 2023 | $2,568 | $94,556 | $30,000 | $64,556 |
| 2022 | $2,351 | $85,928 | $30,000 | $55,928 |
| 2021 | $2,263 | $82,312 | $30,000 | $52,312 |
| 2020 | $1,642 | $59,724 | $26,000 | $33,724 |
| 2019 | $1,479 | $53,808 | $22,000 | $31,808 |
| 2018 | $1,479 | $53,808 | $22,000 | $31,808 |
| 2017 | $794 | $30,780 | $10,000 | $20,780 |
| 2016 | $751 | $29,104 | $10,000 | $19,104 |
| 2015 | $448 | $16,988 | $7,308 | $9,680 |
| 2014 | $453 | $16,988 | $0 | $0 |
Property History
| Date | Event | Price | List to Sale | Price per Sq Ft |
|---|---|---|---|---|
| 10/08/2025 10/08/25 | Price Changed | $457,999 | -5.6% | $311 / Sq Ft |
| 09/19/2025 09/19/25 | For Sale | $485,000 | -- | $329 / Sq Ft |
Purchase History
| Date | Type | Sale Price | Title Company |
|---|---|---|---|
| Special Warranty Deed | $226,000 | Titles Inked | |
| Special Warranty Deed | $150,000 | None Listed On Document | |
| Special Warranty Deed | $150,000 | None Listed On Document | |
| Special Warranty Deed | $42,500 | -- | |
| Quit Claim Deed | -- | -- | |
| Foreclosure Deed | $71,400 | -- | |
| Deed | $124,900 | -- | |
| Foreclosure Deed | $76,600 | -- | |
| Quit Claim Deed | -- | -- | |
| Quit Claim Deed | -- | -- | |
| Foreclosure Deed | $118,671 | -- | |
| Deed | $120,000 | -- | |
| Deed | $87,000 | -- | |
| Deed | $62,900 | -- |
Mortgage History
| Date | Status | Loan Amount | Loan Type |
|---|---|---|---|
| Previous Owner | $37,500 | Purchase Money Mortgage | |
| Previous Owner | $124,900 | New Conventional | |
| Previous Owner | $93,520 | New Conventional | |
| Previous Owner | $114,000 | New Conventional | |
| Previous Owner | $50,320 | New Conventional |
Source: Georgia MLS
MLS Number: 10609332
APN: 17-0344-0-041-0
- 1166 Magnolia Way SE
- 2950 S Cobb Dr SE
- 705 Pinehill Dr SE
- 5004 Rose Ct SE
- 5001 Rose Ct SE
- 170 Smyrna Powder Springs Rd SE
- 2749 Sanibel Ln SE Unit Lower Level
- 2757 Sanibel Ln SE
- 790 Windy Hill Rd SE
- 2806 Fraser St SE
- 402 Madison Ln SE
- 536 Cresentry Brook
- 3325 Hidden Trail Rd SE
- 2348 Benson Poole Rd SE
- 1304 Madison Ln SE
- 3235 Woodview Dr SE
- 970 Windy Hill Rd SE
- 107 Huntwood Dr SE
- 1060 Mclinden Ave SE
- 400 Belmont Place SE Unit 3308







