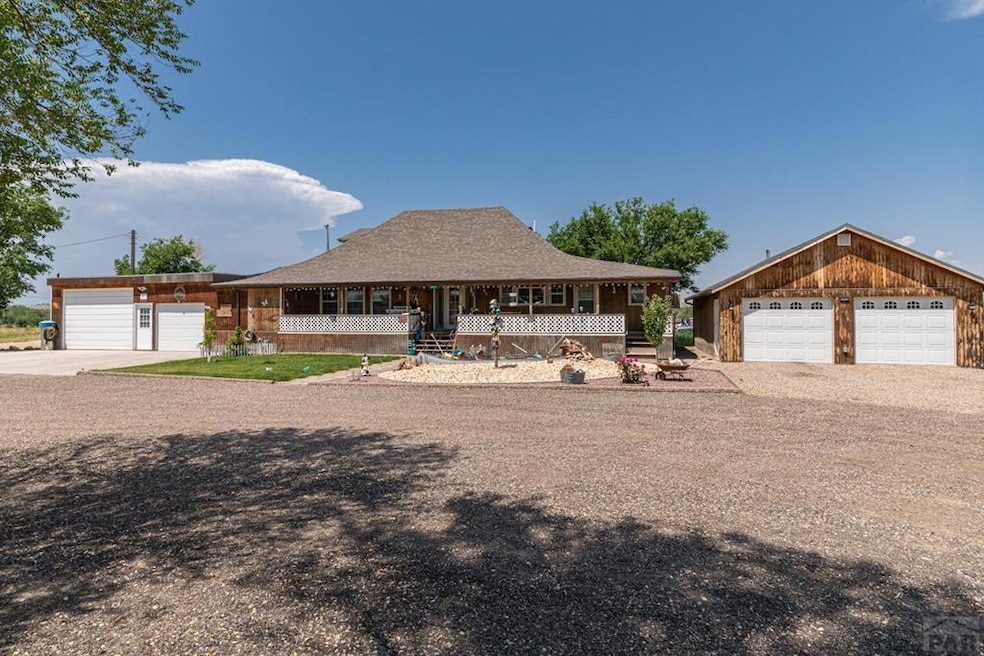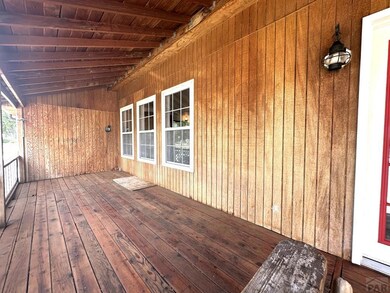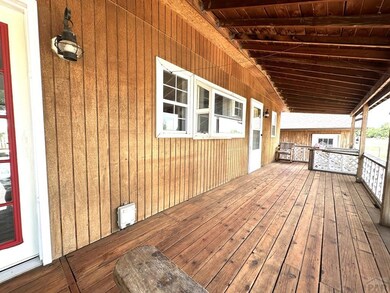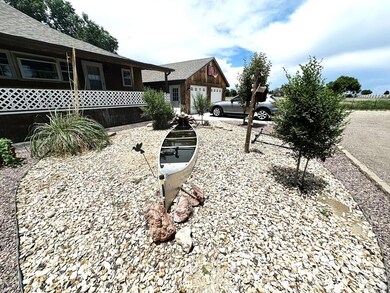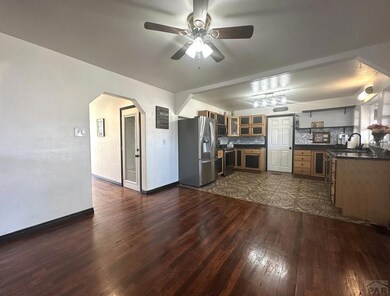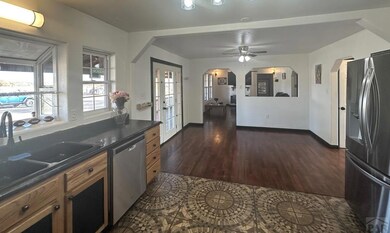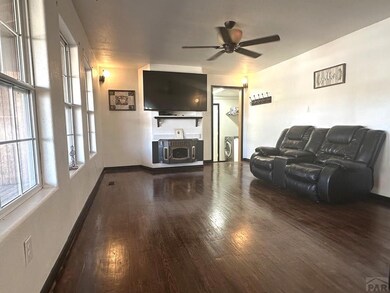2831 Overton Rd Pueblo, CO 81008
Estimated payment $2,821/month
Highlights
- Popular Property
- Barn
- Above Ground Pool
- Guest House
- Horses Allowed On Property
- RV Access or Parking
About This Home
Come see this Texas-Style property, on 6.3 acres of land, 3,200 sf of living space and 8 garage spaces plus. As you walk up to the covered porch, you will find a spacious, comfortable sitting area for entertaining or enjoying the beautiful views. Once you walk through the front door you will land in an open kitchen & dining area, with a nice loft-style mother-in-law space which includes a full kitchen, bath, walk-in closet and fireplace. The living room is outfitted with a cozy fireplace and ceiling fan. This home is equipped with three kitchens, two laundry rooms; one on the main and the other in the basement. Upper floor can be used as a kid's playroom and has a full bath. Has set-up for avid car enthusiasts or mechanics, with a hydraulic industrial grade lift in the garage and enough room for a monster truck and a detached paint booth. Mountain Views and is zoned AG 1 - Fenced-in backyard with above ground pool off the deck. Also, you will find a big chicken coop, a sizeable shed that can be converted into a Tiny Home. Two wells serving this property, full filtered water system. Room for RV parking. Lots of possibilities with this property are endless. Inclusions: Refrigerator, Electric Stove, Microwave & Dishwasher. GE Electric Stove, Fridge. Washer & Dryer, Kenmore Electric Stove, Dishwasher. Central air conditioning, Solar panels (paid off).
Listing Agent
Keller Williams Performance Realty Brokerage Phone: 7195831100 License #FA100088275 Listed on: 11/10/2025

Co-Listing Agent
Keller Williams Performance Realty Brokerage Phone: 7195831100 License #100002693
Home Details
Home Type
- Single Family
Est. Annual Taxes
- $2,227
Year Built
- Built in 1930
Lot Details
- 6.3 Acre Lot
- Lot Dimensions are 435 x 630
- Kennel
- Block Wall Fence
- Aluminum or Metal Fence
- Sprinklers on Timer
- Landscaped with Trees
- Lawn
- Garden
- Property is zoned A1
Parking
- 4 Car Attached Garage
- 4 Attached Carport Spaces
- Garage Door Opener
- RV Access or Parking
Home Design
- Frame Construction
- Composition Roof
- Wood Siding
- Metal Siding
- Lead Paint Disclosure
Interior Spaces
- 1-Story Property
- Self Contained Fireplace Unit Or Insert
- Electric Fireplace
- Double Pane Windows
- Vinyl Clad Windows
- Window Treatments
- Living Room with Fireplace
- 2 Fireplaces
- Dining Room
- Tile Flooring
- Mountain Views
- Finished Basement
- Basement Fills Entire Space Under The House
Kitchen
- Electric Oven or Range
- Built-In Microwave
- Dishwasher
- Solid Surface Countertops
Bedrooms and Bathrooms
- 5 Bedrooms
- Walk-In Closet
- 4 Bathrooms
Laundry
- Laundry Room
- Laundry on main level
- Dryer
- Washer
Home Security
- Security System Owned
- Fire and Smoke Detector
Outdoor Features
- Above Ground Pool
- Deck
- Covered Patio or Porch
- Exterior Lighting
- Shed
- Outbuilding
Utilities
- Refrigerated Cooling System
- Forced Air Heating System
- Heating System Uses Natural Gas
- Water Filtration System
- Well
Additional Features
- Solar owned by seller
- Guest House
- Barn
- Horses Allowed On Property
Community Details
- No Home Owners Association
- Overton Road Subdivision
Listing and Financial Details
- Exclusions: Sellers personal property
Map
Home Values in the Area
Average Home Value in this Area
Tax History
| Year | Tax Paid | Tax Assessment Tax Assessment Total Assessment is a certain percentage of the fair market value that is determined by local assessors to be the total taxable value of land and additions on the property. | Land | Improvement |
|---|---|---|---|---|
| 2024 | $2,227 | $27,810 | -- | -- |
| 2023 | $2,259 | $31,490 | $630 | $30,860 |
| 2022 | $1,548 | $19,317 | $970 | $18,347 |
| 2021 | $1,586 | $19,880 | $1,000 | $18,880 |
| 2020 | $1,133 | $14,170 | $360 | $13,810 |
| 2019 | $1,130 | $14,173 | $365 | $13,808 |
| 2018 | $705 | $8,845 | $367 | $8,478 |
| 2017 | $707 | $8,845 | $367 | $8,478 |
| 2016 | $630 | $7,908 | $406 | $7,502 |
| 2015 | $627 | $7,908 | $406 | $7,502 |
| 2014 | $623 | $7,890 | $406 | $7,484 |
Property History
| Date | Event | Price | List to Sale | Price per Sq Ft |
|---|---|---|---|---|
| 11/10/2025 11/10/25 | For Sale | $499,900 | -- | $156 / Sq Ft |
Purchase History
| Date | Type | Sale Price | Title Company |
|---|---|---|---|
| Quit Claim Deed | -- | None Listed On Document | |
| Warranty Deed | $220,000 | Stewart Title |
Mortgage History
| Date | Status | Loan Amount | Loan Type |
|---|---|---|---|
| Open | $325,000 | New Conventional | |
| Previous Owner | $110,000 | New Conventional |
Source: Pueblo Association of REALTORS®
MLS Number: 235633
APN: 9-5-25-0-00-022
- 2790 N I-25
- TBD N I-25n
- TBD N Elizabeth St
- 1974 Frying Pan Dr
- 1117 N Arrowweed Ln
- 1977 Gladstone Ln Unit 156
- 6464 Dillon Dr Unit 93
- 6464 Dillon Dr Unit 11
- 6464 Dillon Dr Unit 107
- 6464 Dillon Dr Unit 3
- 1929 E Farley Ave
- 1994 E Akholt Ln
- 1930 Alderwood Ln
- 1094 N Alderwood Ln
- 1895 E Frying Pan Dr
- 1916 E Spanish Lady Ln
- 1034 N Lost Hills Dr
- 5175 NE Elizabeth St
- 1063 N Lost Hills Ln
- 1974 Jacks Ln
- 6020 N Elizabeth St
- 5300 Outlook Blvd
- 5212 Crested Hill
- 4749 Eagleridge Cir
- 999 Fortino Blvd Unit 119
- 999 Fortino Blvd Unit 21
- 999 Fortino Blvd Unit 23
- 999 Fortino Blvd Unit 200
- 999 Fortino Blvd Unit 248
- 2407 Inspiration Ln
- 2141 Aztec Dr
- 2020 Jerry Murphy Rd
- 2025 Jerry Murphy Rd
- 3551 Baltimore Ave
- 811 W 30th St
- 3116 Skyview Ave
- 2917 Cheyenne Ave
- 3320 Sanchez Ln
- 3131 E Spaulding Ave
- 2216 7th Ave
