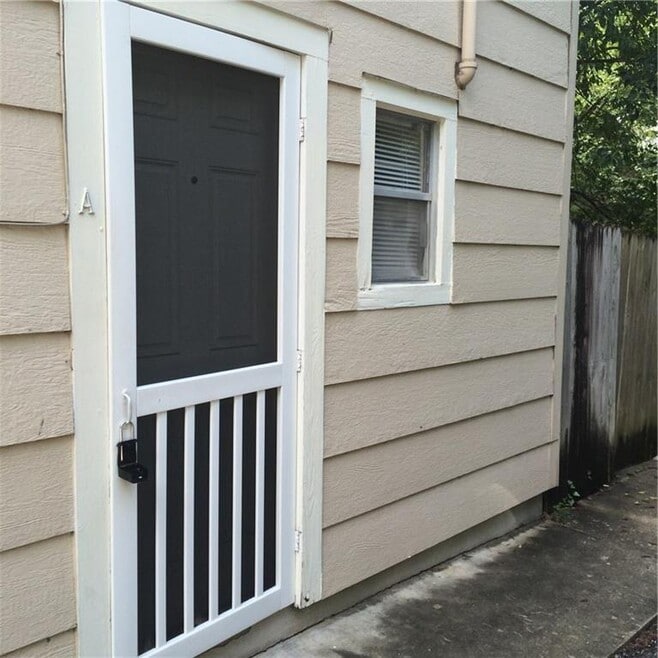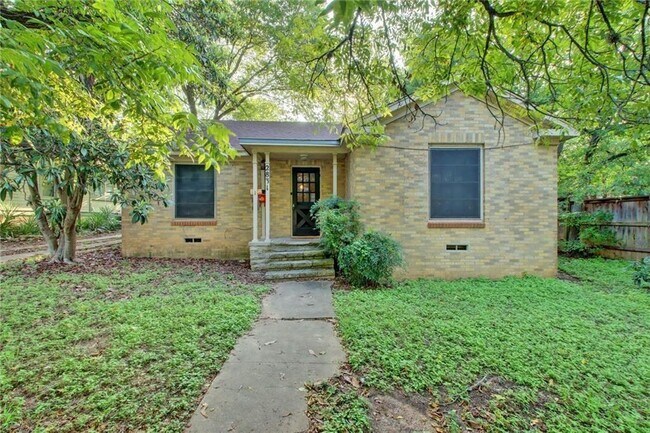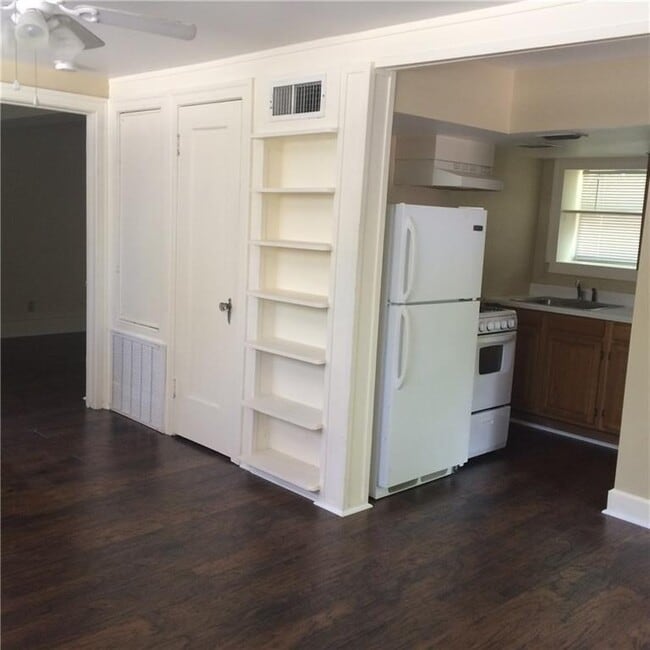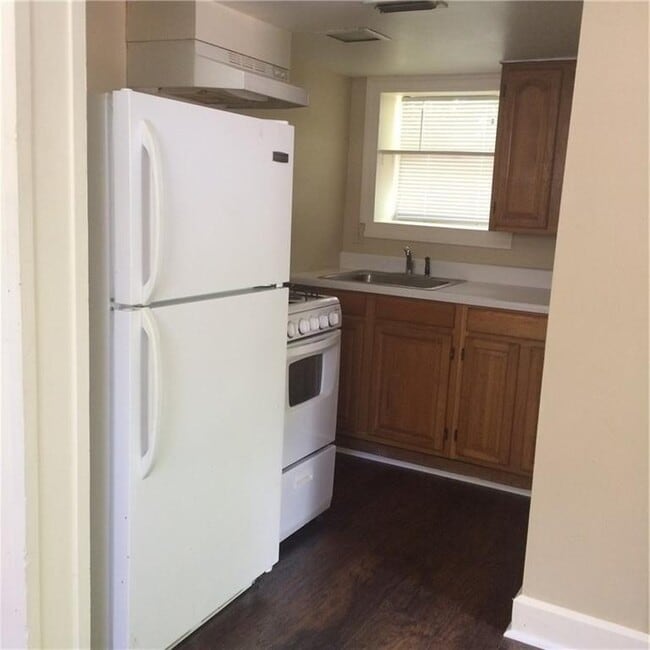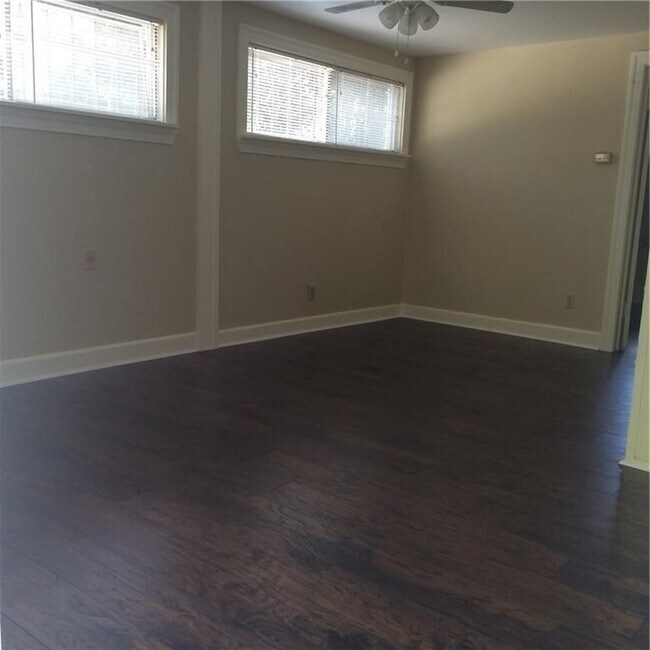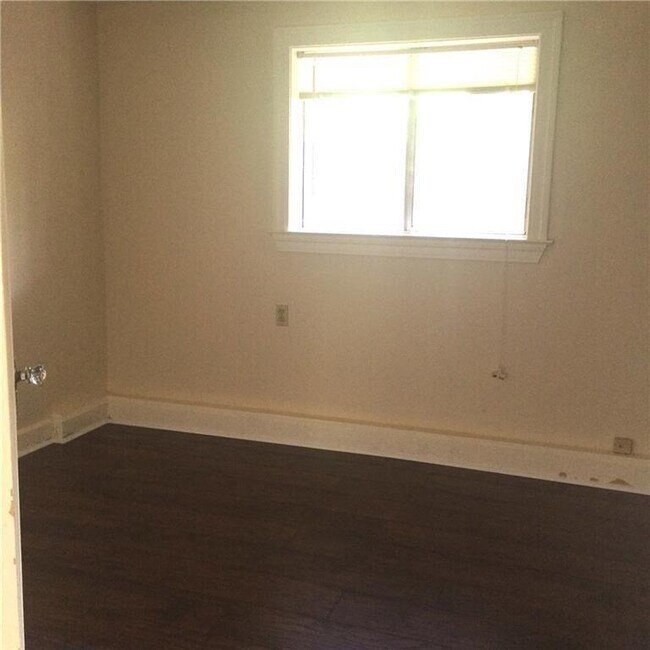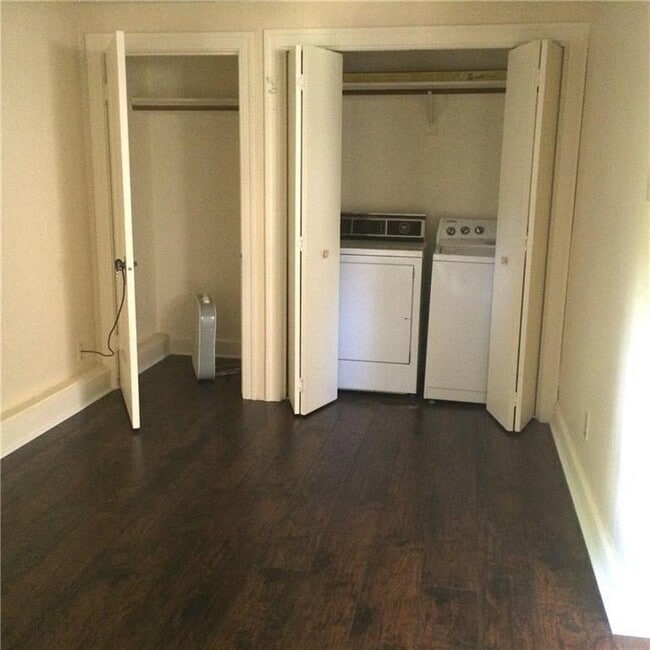2831 Pearl St Unit 2 Austin, TX 78705
West Campus Neighborhood
1
Bed
1
Bath
550
Sq Ft
6,098
Sq Ft Lot
About This Home
Pre-Lease for AUG 2026! Charming & cozy 1/1 just blocks from Breed & Co, UT campus, the Drag, and a myriad of coffee bars, vintage shops, and cool Austin eateries. It is a rare find for someone looking for a sweet spot within walking distance of campus. Additional fees to be paid with monthly rent: Gas $27 per Tenant; Water $55 1st Tenant; Pest control $25.
Please note the following fees and deposits:
Application Fee: $79
Administrative Fee: $75
Pet Deposit: $300
Pet Fee: $250
Pet Rent: $35 per pet
Listing Provided By


Map
Nearby Homes
- 2815 Rio Grande St Unit 202
- 2804 Rio Grande St Unit 206
- 803 W 28th St Unit 106
- 803 W 28th St Unit 205
- 2706 Salado St Unit 205
- 2706 Salado St Unit 210
- 2704 San Pedro St Unit 16
- 2704 Salado St Unit 207
- 2623 Salado St
- 3016 Guadalupe St Unit 307
- 3016 Guadalupe St Unit 303
- 3016 Guadalupe St Unit 211
- 3016 Guadalupe St Unit 202
- 3016 Guadalupe St Unit 212
- 804 W 31st St
- 2612 San Pedro St Unit 223
- 2612 San Pedro St
- 2612 San Pedro St Unit 224
- 1103 Gaston Ave
- 2601 Wooldridge Dr
- 2834 Salado St
- 2838 Pearl St Unit B
- 2833 San Pedro St
- 2826 Salado St
- 2825 San Gabriel St
- 2906 West Ave Unit 2
- 2906 West Ave Unit 9
- 2813 Salado St
- 2907 Pearl St Unit 103
- 2907 Pearl St Unit 105
- 2822 Rio Grande St Unit 303
- 2818 Rio Grande St Unit 201
- 2904 Pearl St Unit B
- 2904 Pearl St
- 915 W 29th St
- 2906 Pearl St Unit B
- 2815 Rio Grande St Unit 109
- 2815 Rio Grande St Unit 114
- 2815 Rio Grande St Unit 104
- 2815 Rio Grande St Unit 101
