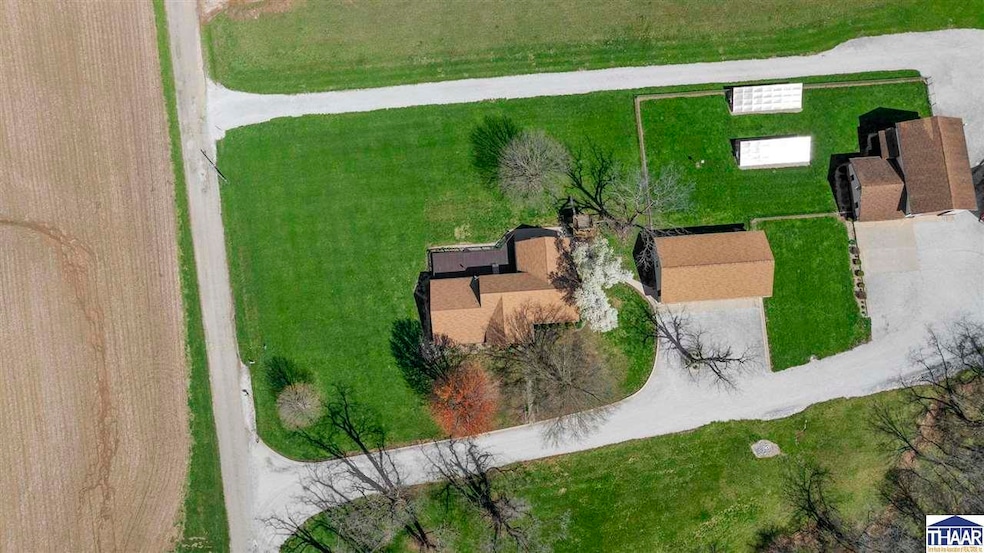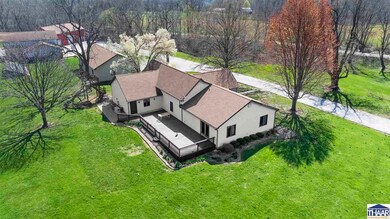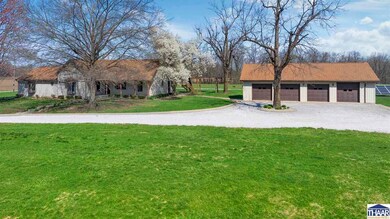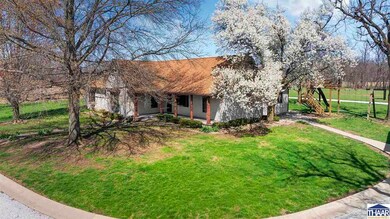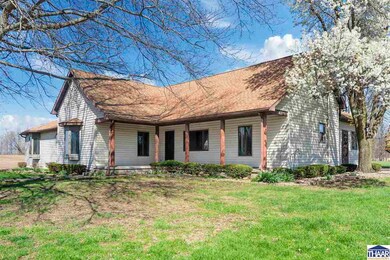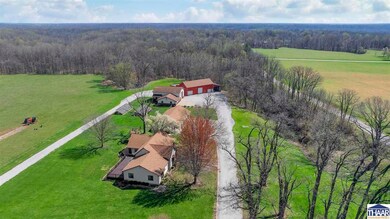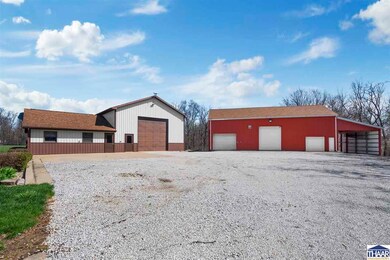
2831 S Hixon Rd Montezuma, IN 47862
Estimated payment $3,171/month
Highlights
- Barn
- Deck
- Wooded Lot
- Horse Property
- Farm
- Traditional Architecture
About This Home
Welcome to a home that effortlessly combines comfort, style, and practicality. This beautifully maintained 4-bedroom, 3-full-bath residence offers a spacious and functional floor plan designed to meet the needs of modern living. Step inside to find gleaming hardwood floors throughout and a layout that flows seamlessly from room to room. The owner’s suite is a true retreat, complete with a walk-in closet, luxurious en-suite bathroom, and picture-perfect sunset views to unwind after a long day.The second and third bedrooms are thoughtfully connected by a shared, oversized walk-in closet — ideal for siblings, guests, or a flexible home office setup — offering both privacy and convenience. The fourth bedroom and third full bath provide even more space for your lifestyle needs. Love to cook or entertain? The large kitchen is the gathering space that opens gracefully into a warm and inviting living room — perfect for hosting or sipping coffee. Owners will appreciate the grid-tied solar array, significantly offsetting electrical costs. And for those with furry family members, the fenced portion of the yard provides an accommodating outdoor space. This property goes above and beyond with a heated and cooled 3-car garage, and multiple outbuildings designed for work, play, or expansion. The highlight: a 31' x 46' heated and cooled shop, featuring a conditioned office and storage space with a full bathroom — perfect for business owners, hobbyists, or anyone needing serious workspace. A large pole barn adds even more versatility, whether you’re into farming, storage, or recreation. Unique updates include custom cabinetry and trim, and peace of mind comes with a natural gas backup generator to keep you powered through any weather. This is more than a home — it's a lifestyle upgrade. With impeccable maintenance, thoughtful features throughout, and unmatched flexibility, this property is a must-see to truly appreciate everything it has to offer. Call to see today!
Home Details
Home Type
- Single Family
Est. Annual Taxes
- $1,489
Year Built
- Built in 1923
Lot Details
- 6 Acre Lot
- Rural Setting
- Level Lot
- Cleared Lot
- Wooded Lot
Home Design
- Traditional Architecture
- Poured Concrete
- Frame Construction
- Vinyl Siding
Interior Spaces
- 2,100 Sq Ft Home
- 1-Story Property
- Ceiling Fan
- Double Pane Windows
- Shades
- Blinds
- Drapes & Rods
- Living Room
- Wood Flooring
- Fire and Smoke Detector
- Laundry on main level
Kitchen
- Eat-In Kitchen
- Electric Oven or Range
- Electric Cooktop
- <<microwave>>
- Dishwasher
Bedrooms and Bathrooms
- 4 Bedrooms
- Walk-In Closet
Basement
- Partial Basement
- Block Basement Construction
Parking
- 4 Car Detached Garage
- Garage Door Opener
- Stone Driveway
Outdoor Features
- Horse Property
- Deck
- Covered patio or porch
- Outbuilding
Schools
- Montezuma Elementary School
- Riverton Park Middle School
- Riverton Park High School
Farming
- Barn
- Farm
Utilities
- Multiple cooling system units
- Forced Air Heating and Cooling System
- Multiple Heating Units
- Heating System Uses Natural Gas
- Gas Available
- Gas Water Heater
- Septic System
Community Details
- No Home Owners Association
Listing and Financial Details
- Assessor Parcel Number 61-10-19-000-304.000-016
Map
Home Values in the Area
Average Home Value in this Area
Tax History
| Year | Tax Paid | Tax Assessment Tax Assessment Total Assessment is a certain percentage of the fair market value that is determined by local assessors to be the total taxable value of land and additions on the property. | Land | Improvement |
|---|---|---|---|---|
| 2024 | $1,626 | $212,100 | $61,000 | $151,100 |
| 2023 | $1,489 | $192,700 | $54,100 | $138,600 |
| 2022 | $1,589 | $176,600 | $52,800 | $123,800 |
| 2021 | $1,456 | $161,100 | $52,200 | $108,900 |
| 2020 | $1,476 | $165,100 | $49,800 | $115,300 |
| 2019 | $1,348 | $161,100 | $48,800 | $112,300 |
| 2018 | $1,293 | $158,700 | $47,700 | $111,000 |
| 2017 | $1,208 | $159,100 | $47,700 | $111,400 |
| 2016 | $1,187 | $160,100 | $47,700 | $112,400 |
| 2014 | $985 | $159,100 | $47,700 | $111,400 |
| 2013 | $985 | $159,400 | $47,700 | $111,700 |
Property History
| Date | Event | Price | Change | Sq Ft Price |
|---|---|---|---|---|
| 10/12/2024 10/12/24 | For Sale | $550,000 | -- | $180 / Sq Ft |
Similar Home in Montezuma, IN
Source: Terre Haute Area Association of REALTORS®
MLS Number: 104748
APN: 61-10-19-000-304.000-016
- 3115 Wells St
- 3654 W Mecca Rd
- 577 E Blue St
- 351 S Jackson St
- 368 S Jackson St
- 6758 S Old Us Highway 63
- 712 N Madison St
- 720 N Coloma Rd
- 888 N Coloma Rd
- 708 E 3rd St
- 1494 E 1100 S
- 751 E 4th St
- 523 S Lincoln St
- 4964 S Timberlake Cir
- 260 N Plum St
- 354 E Bloomingdale Rd
- 1359 N Jefferson St
- 1219 W 2nd St
- 3345 W Strawberry Rd
- 626 N Main St
- 3225 E Goldenrod Ave
- 2700 E Phylbeck Ave Unit 3
- 3580 E Rose Hill Ave Unit 3
- 2109 N 10th St
- 1897 N Hunt St
- 1918 N 9th St Unit Collett Park Retreat
- 628-630 Ash St
- 4201 Locust St
- 659 Elm St
- 1095 Spruce St
- 2344 Wabash Ave
- 1 Sycamore St
- 640 Wabash Ave
- 640 Wabash Ave
- 640 Wabash Ave
- 640 Wabash Ave
- 640 Wabash Ave
- 307 1/2 N Washington St
- 303 1/2 N Washington St
- 224 N 3rd St
