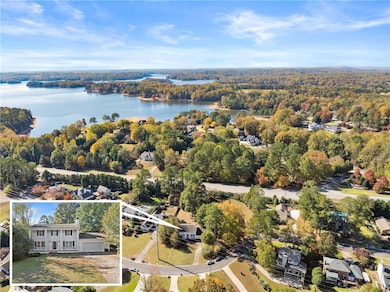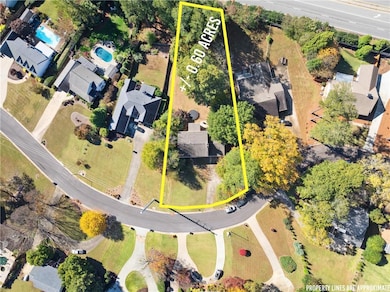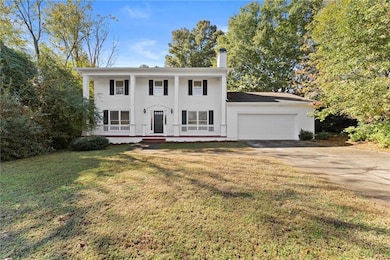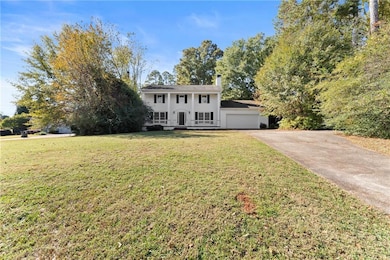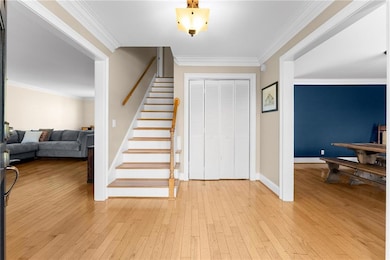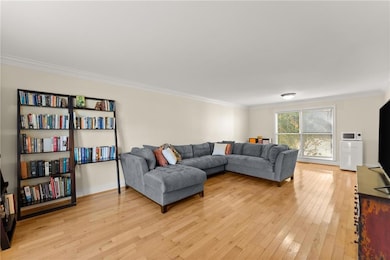2831 Village Ct Gainesville, GA 30506
Lake District NeighborhoodEstimated payment $2,287/month
Highlights
- Very Popular Property
- Dining Room Seats More Than Twelve
- Wood Flooring
- Colonial Architecture
- Oversized primary bedroom
- Mud Room
About This Home
Discover easy Lake Lanier living with over 2,000 square feet of bright, comfortable space and no dock or waterfront maintenance! Nestled in one of Gainesville’s walkable lakeside neighborhoods, this residence offers convenience to downtown Gainesville, shopping, dining, a public boat launch, and the Chattahoochee Country Club and Golf. Inside, a spacious living room opens to a flexible den with a cozy fireplace that can serve as a secondary gathering area, dining room, or home office. The kitchen includes updated stainless steel appliances, generous counter space, and a built-in desk—ideal for work or homework. A sunny, window-lined sunroom adds the perfect spot for morning coffee or evening relaxation. The large primary suite features a walk-in closet and an updated ensuite with dual vanities. Two additional bedrooms share a well-appointed hall bath. A roomy laundry mud room provides additional storage and leads directly to the flat backyard—ready for pets, play, gardening, and outdoor entertaining. Whether used as a full-time residence or investment opportunity, this home offers the ideal blend of space, comfort, and location in the heart of Lake Lanier living.
Home Details
Home Type
- Single Family
Est. Annual Taxes
- $613
Year Built
- Built in 1987
Lot Details
- 0.6 Acre Lot
- Level Lot
- Private Yard
- Back and Front Yard
Parking
- 2 Car Attached Garage
Home Design
- Colonial Architecture
- Traditional Architecture
- Slab Foundation
- Composition Roof
- Vinyl Siding
Interior Spaces
- 2,436 Sq Ft Home
- 2-Story Property
- Brick Fireplace
- Insulated Windows
- Mud Room
- Entrance Foyer
- Living Room
- Dining Room Seats More Than Twelve
- Formal Dining Room
- Neighborhood Views
Kitchen
- Eat-In Kitchen
- Double Oven
- Electric Oven
- Electric Cooktop
- Dishwasher
Flooring
- Wood
- Carpet
Bedrooms and Bathrooms
- 3 Bedrooms
- Oversized primary bedroom
- Walk-In Closet
- Dual Vanity Sinks in Primary Bathroom
- Bathtub and Shower Combination in Primary Bathroom
Laundry
- Laundry in Mud Room
- Laundry Room
- Laundry on main level
- 220 Volts In Laundry
Outdoor Features
- Patio
- Front Porch
Schools
- Centennial Arts Academy Elementary School
- Gainesville East Middle School
- Gainesville High School
Utilities
- Central Air
- Cooling System Powered By Gas
- Heating System Uses Natural Gas
- Underground Utilities
- Gas Water Heater
- Septic Tank
- Phone Available
Community Details
- The Village Subdivision
Listing and Financial Details
- Assessor Parcel Number 01105 000022
Map
Home Values in the Area
Average Home Value in this Area
Tax History
| Year | Tax Paid | Tax Assessment Tax Assessment Total Assessment is a certain percentage of the fair market value that is determined by local assessors to be the total taxable value of land and additions on the property. | Land | Improvement |
|---|---|---|---|---|
| 2024 | $4,666 | $163,200 | $27,680 | $135,520 |
| 2023 | $445 | $128,480 | $11,440 | $117,040 |
| 2022 | $487 | $105,440 | $11,440 | $94,000 |
| 2021 | $512 | $100,400 | $11,440 | $88,960 |
| 2020 | $2,870 | $95,840 | $11,440 | $84,400 |
| 2019 | $2,766 | $91,040 | $11,440 | $79,600 |
| 2018 | $494 | $85,320 | $11,440 | $73,880 |
| 2017 | $466 | $71,620 | $10,360 | $61,260 |
| 2016 | $2,158 | $71,620 | $10,360 | $61,260 |
| 2015 | $1,372 | $71,620 | $10,360 | $61,260 |
| 2014 | $1,372 | $71,620 | $10,360 | $61,260 |
Property History
| Date | Event | Price | List to Sale | Price per Sq Ft |
|---|---|---|---|---|
| 11/05/2025 11/05/25 | For Sale | $425,000 | -- | $174 / Sq Ft |
Purchase History
| Date | Type | Sale Price | Title Company |
|---|---|---|---|
| Deed | $210,000 | -- | |
| Deed | $183,800 | -- | |
| Deed | -- | -- |
Mortgage History
| Date | Status | Loan Amount | Loan Type |
|---|---|---|---|
| Open | $206,196 | FHA | |
| Previous Owner | $146,965 | New Conventional |
Source: First Multiple Listing Service (FMLS)
MLS Number: 7676484
APN: 01-00105-00-022
- 2859 Village Ct
- 153 Dunlap Landing Rd
- 8330 Creekside Overlook Dr
- 8340 Creekside Overlook Dr
- 8350 Creekside Overlook Dr
- 8290 Creekside Overlook Dr
- 8310 Creekside Overlook Dr
- 3178 Haynes Dr Unit H
- 3148 Tanyard Branch Rd
- 300 Point Olympus Dr
- 3274 Dunlap Dr
- 218 Lake Pointe Dr
- 250 Tommy Aaron Dr
- 2715 Club Dr
- 2655 Club Dr
- 2626 Club Dr
- 2363 North Cliff Colony Dr NE
- 2419 Old Thompson Bridge Rd
- 2429 Thompson Mill Rd
- 3641 Cochran Rd
- 100 N Pointe Dr
- 900 Mountaintop Ave Unit B1 Balcony
- 900 Mountaintop Ave Unit B1
- 900 Mountaintop Ave Unit A1
- 1885 Crystal Dr
- 4084 Hidden Hollow Dr Unit B
- 458 Oakland Dr NW
- 3871 Brookburn Park
- 1425 Brandon Place
- 3144 Old Cleveland Hwy
- 3831 Brookburn Park
- 434 Christopher Dr
- 162 Enota Ave NW Unit Hill Top #D
- 394 Christopher Dr
- 3925 Runnel Hill
- 990 S Enota Dr NE

