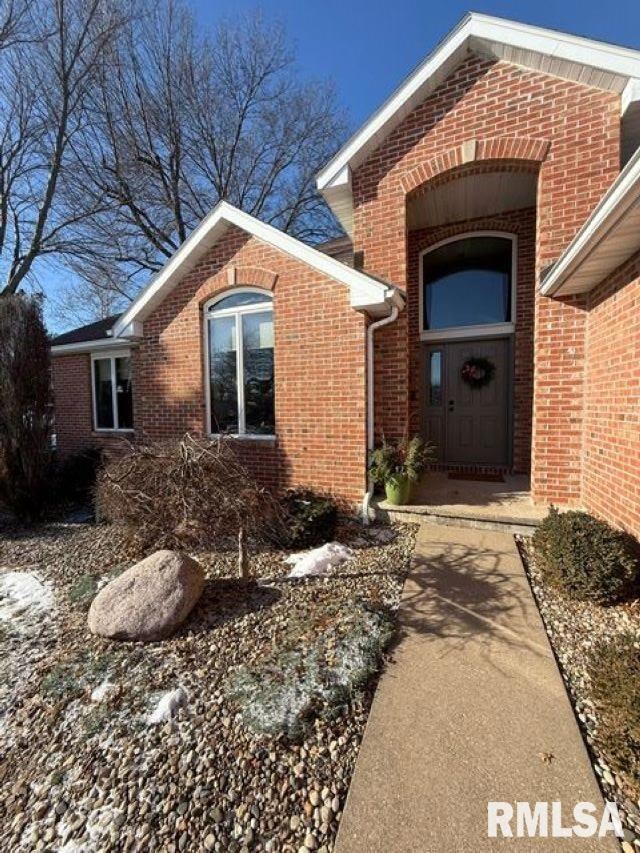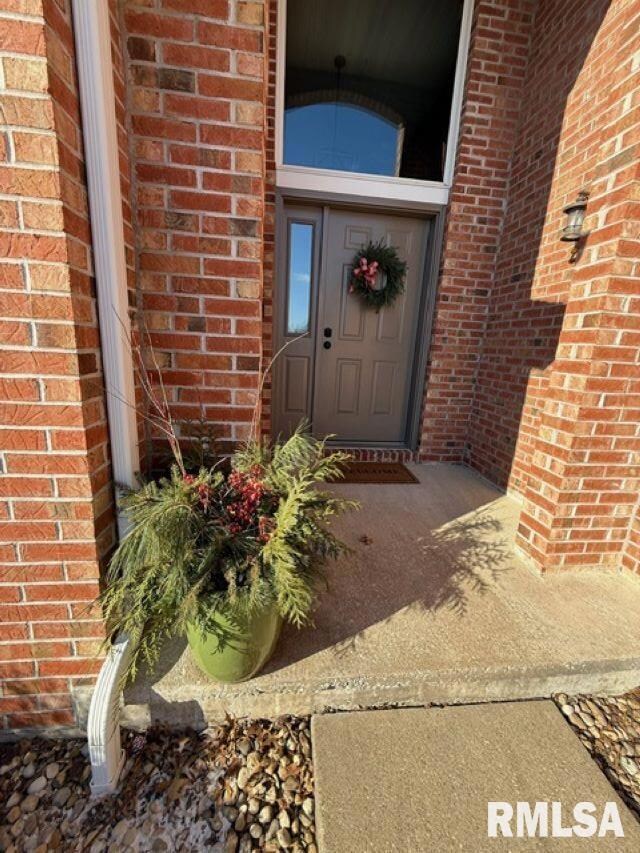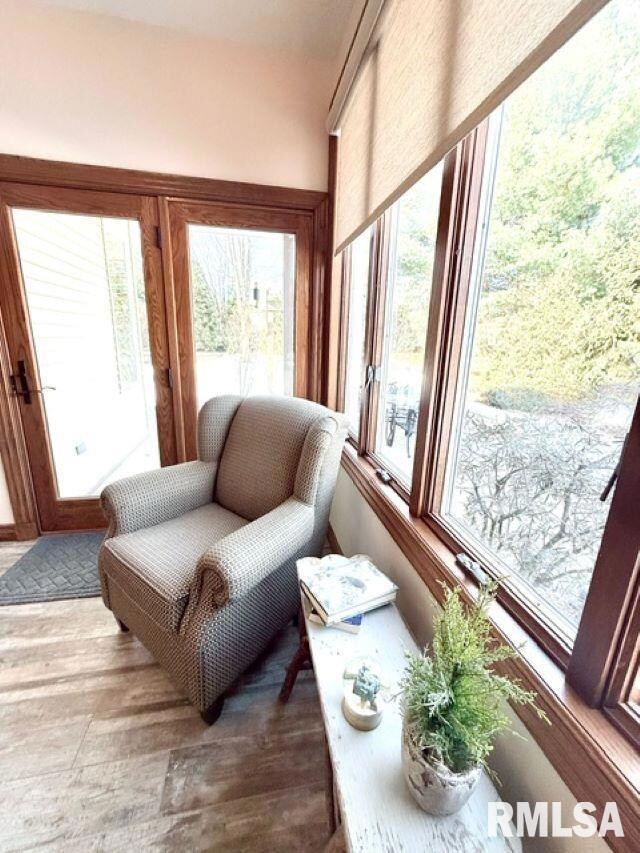
2831 W Oakbrook Ct Quincy, IL 62305
Highlights
- Vaulted Ceiling
- Solid Surface Countertops
- Patio
- Ranch Style House
- 2 Car Attached Garage
- Shed
About This Home
As of March 2025Welcome home, this pristine property will wow you as you enter! The home is flooded with natural light, ceramic tiled floors and boasts a serene palette of neutral colors. Custom cabinets, solid surface counters and stainless steel appliances create a cozy and well appointed kitchen. The open floor plan includes a beautiful gas fireplace, fresh paint and custom window treatments. Enjoy a relaxing evening in the beautifully landscaped backyard, complete with a stamped concrete patio, stone wall and pergola. This charming home offers the ease of single level living with 3 bedrooms and 2 baths on the main level, and a 4th bedroom and private bath in the lower level. A few added bonuses include a family room in the basement, ample storage, 2 car garage with an extra parking pad, garden shed and basketball court in the back yard. Main floor washer/dryer hook up is available off garage entrance. UPDATES:2011 remodeled kitchen, 2012 new furnace and air conditioner, 2015 new garage door, 2019 new dishwasher, refrigerator, 2019 ceramic tiled main floor, installed gas fireplace & mantle, replaced main floor light fixtures, 2021 new microwave, 2024 new water heater, 2025 new garage door opener
Last Agent to Sell the Property
Davis & Associates, REALTORS Brokerage Phone: 217-224-8100 License #475197832 Listed on: 02/10/2025
Home Details
Home Type
- Single Family
Est. Annual Taxes
- $5,114
Year Built
- Built in 1992
Lot Details
- 0.34 Acre Lot
- Lot Dimensions are 109x136
- Level Lot
Parking
- 2 Car Attached Garage
- Garage Door Opener
- Guest Parking
- Parking Garage Space
Home Design
- Ranch Style House
- Concrete Foundation
- Shingle Roof
- Vinyl Siding
Interior Spaces
- 2,620 Sq Ft Home
- Vaulted Ceiling
- Whole House Fan
- Ceiling Fan
- Fireplace With Gas Starter
- Blinds
- Two Story Entrance Foyer
- Living Room with Fireplace
Kitchen
- Oven or Range
- Microwave
- Dishwasher
- Solid Surface Countertops
- Disposal
Bedrooms and Bathrooms
- 4 Bedrooms
- 3 Full Bathrooms
Partially Finished Basement
- Basement Fills Entire Space Under The House
- Basement Window Egress
Outdoor Features
- Patio
- Shed
Schools
- Quincy School District #172 High School
Utilities
- Forced Air Heating System
- Heating System Uses Gas
- High Speed Internet
Listing and Financial Details
- Homestead Exemption
- Assessor Parcel Number 236112900400
Ownership History
Purchase Details
Home Financials for this Owner
Home Financials are based on the most recent Mortgage that was taken out on this home.Similar Homes in Quincy, IL
Home Values in the Area
Average Home Value in this Area
Purchase History
| Date | Type | Sale Price | Title Company |
|---|---|---|---|
| Warranty Deed | $364,900 | Title Center |
Mortgage History
| Date | Status | Loan Amount | Loan Type |
|---|---|---|---|
| Open | $314,900 | Credit Line Revolving |
Property History
| Date | Event | Price | Change | Sq Ft Price |
|---|---|---|---|---|
| 03/10/2025 03/10/25 | Sold | $364,900 | +1.4% | $139 / Sq Ft |
| 02/11/2025 02/11/25 | Pending | -- | -- | -- |
| 02/10/2025 02/10/25 | For Sale | $359,900 | -- | $137 / Sq Ft |
Tax History Compared to Growth
Tax History
| Year | Tax Paid | Tax Assessment Tax Assessment Total Assessment is a certain percentage of the fair market value that is determined by local assessors to be the total taxable value of land and additions on the property. | Land | Improvement |
|---|---|---|---|---|
| 2024 | $5,114 | $89,790 | $12,130 | $77,660 |
| 2023 | $5,114 | $83,300 | $11,250 | $72,050 |
| 2022 | $4,809 | $77,770 | $10,500 | $67,270 |
| 2021 | $4,838 | $76,210 | $10,290 | $65,920 |
| 2020 | $4,738 | $74,720 | $10,090 | $64,630 |
| 2019 | $4,644 | $73,910 | $9,980 | $63,930 |
| 2018 | $4,453 | $70,360 | $12,390 | $57,970 |
| 2017 | $4,339 | $69,670 | $12,270 | $57,400 |
| 2016 | $4,251 | $66,840 | $11,770 | $55,070 |
| 2015 | $4,063,820 | $66,840 | $11,770 | $55,070 |
| 2012 | $4,060 | $64,600 | $11,370 | $53,230 |
Agents Affiliated with this Home
-
Shaila Lewis
S
Seller's Agent in 2025
Shaila Lewis
Davis & Associates, REALTORS
(217) 430-0827
23 Total Sales
-
Carol Rischar

Buyer's Agent in 2025
Carol Rischar
Bower & Associates Inc., REALTORS
(217) 740-3989
198 Total Sales
Map
Source: RMLS Alliance
MLS Number: CA1034337
APN: 23-6-1129-004-00
- 2704 Kings Pointe NE
- 2801 N 23rd St
- 2813 N 23rd St
- 2815 N 23rd St
- 2803 N 23rd St Unit 1
- 3122 Gross Gables
- 1915 Hollister Whitney Pkwy
- 2421 N 24th St
- 2500 Taylor Dr
- 2723 Ridgecrest Dr
- 2204 Rainbow Ln
- 1501 Gayla Dr
- 2816 N 11th St
- 1020 Westwood Dr
- 2433 Cedar Creek Ct
- 1619 Locust St
- 1321 Locust St
- 1434 N 13th St






