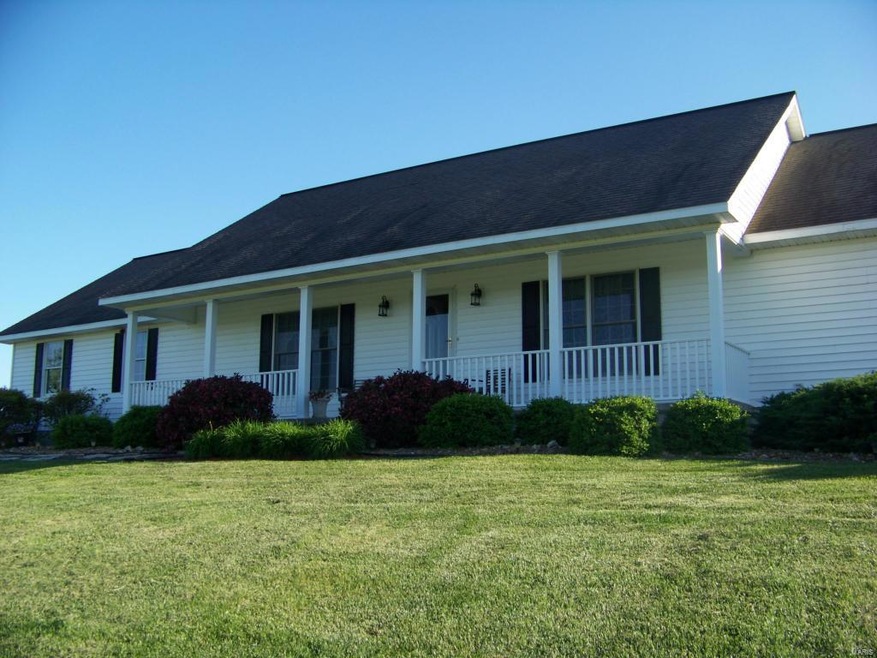
28312 Highway O Middletown, MO 63359
Estimated Value: $332,674 - $453,000
Highlights
- Water Views
- Deck
- Lake, Pond or Stream
- Open Floorplan
- Great Room with Fireplace
- Vaulted Ceiling
About This Home
As of September 2015This home and park like setting is move in ready and in near perfect condition. This energy efficient home has Anderson tilt windows,2x6 ext. walls and ground source heat. The great room and master bed room both have beautiful views of the 1 acre +/- lake that is stocked. In the home you have custom hickory cabinets, vent less fireplace, dental mold trim, 6 panel doors, walk-in closets, and the list goes on. The 30x40 refurbished barn has electric and almost completely insulated has concrete floors. This maintenance free home will give you the time to enjoy the 4 acres of country living at its best. You won't see this quality at this price every day.
Home Details
Home Type
- Single Family
Est. Annual Taxes
- $1,350
Year Built
- 1999
Lot Details
- 4 Acre Lot
- Backs to Open Ground
- Partially Fenced Property
Parking
- 2 Car Attached Garage
- Garage Door Opener
- Circular Driveway
Home Design
- Traditional Architecture
Interior Spaces
- Open Floorplan
- Historic or Period Millwork
- Vaulted Ceiling
- Ventless Fireplace
- Gas Fireplace
- Insulated Windows
- Tilt-In Windows
- Window Treatments
- Great Room with Fireplace
- Combination Dining and Living Room
- Water Views
- Storm Doors
- Laundry on main level
Kitchen
- Eat-In Kitchen
- Breakfast Bar
- Kitchen Island
- Built-In or Custom Kitchen Cabinets
Flooring
- Wood
- Partially Carpeted
Bedrooms and Bathrooms
- 3 Main Level Bedrooms
- Split Bedroom Floorplan
- Walk-In Closet
- Primary Bathroom is a Full Bathroom
Partially Finished Basement
- Basement Fills Entire Space Under The House
- Basement Ceilings are 8 Feet High
Outdoor Features
- Lake, Pond or Stream
- Deck
Utilities
- Well
- Electric Water Heater
- Septic System
Ownership History
Purchase Details
Similar Home in Middletown, MO
Home Values in the Area
Average Home Value in this Area
Mortgage History
| Date | Status | Borrower | Loan Amount |
|---|---|---|---|
| Closed | Hearn James Cody | $165,500 | |
| Closed | Hearn James Cody | $173,600 |
Property History
| Date | Event | Price | Change | Sq Ft Price |
|---|---|---|---|---|
| 09/14/2015 09/14/15 | Sold | -- | -- | -- |
| 09/14/2015 09/14/15 | Pending | -- | -- | -- |
| 09/14/2015 09/14/15 | For Sale | $204,900 | -- | $126 / Sq Ft |
Tax History Compared to Growth
Tax History
| Year | Tax Paid | Tax Assessment Tax Assessment Total Assessment is a certain percentage of the fair market value that is determined by local assessors to be the total taxable value of land and additions on the property. | Land | Improvement |
|---|---|---|---|---|
| 2024 | $1,350 | $24,510 | $2,330 | $22,180 |
| 2023 | $1,350 | $24,510 | $2,330 | $22,180 |
| 2022 | $1,262 | $23,090 | $910 | $22,180 |
| 2021 | $1,259 | $23,090 | $910 | $22,180 |
| 2020 | $1,269 | $23,090 | $910 | $22,180 |
| 2019 | $1,197 | $23,090 | $910 | $22,180 |
| 2018 | $1,077 | $23,100 | $920 | $22,180 |
| 2017 | $1,070 | $23,100 | $920 | $22,180 |
| 2016 | $1,044 | $23,100 | $920 | $22,180 |
| 2015 | -- | $22,550 | $920 | $21,630 |
| 2011 | -- | $22,550 | $920 | $21,630 |
Agents Affiliated with this Home
-
Mark Long

Seller's Agent in 2015
Mark Long
RE/MAX
41 Total Sales
Map
Source: MARIS MLS
MLS Number: MAR15029475
APN: 24-04-19-000-000-004.000
- 0 33 Ac M L Pike 409
- 14744 Highway Pp
- 0 47 Ac M L Pike 409 Unit MAR24053441
- 0 21 Ac M L Pike 409
- 0 Pike 409
- 0 Hwy M County Rd 419 Unit MAR24042132
- TBD Pike 409
- 13978 Pike 496
- 0 County Road 427
- 9809 Highway Y
- 0 Bales Rd (26 5+ - Acres)
- 0 Bales Rd (81 8+ - Acres)
- 0 Bales Rd (55 3+ - Acres)
- 32 Whitsydnor Rd
- 86 Combs Rd
- 0 Flint Rd (41+ - Ac) Unit MAR25028459
- 0 Pike 479
- 0 Elgin Cannon Rd
- 610 N Caldwell St
- 0 Pike 403 Unit MAR24029296
