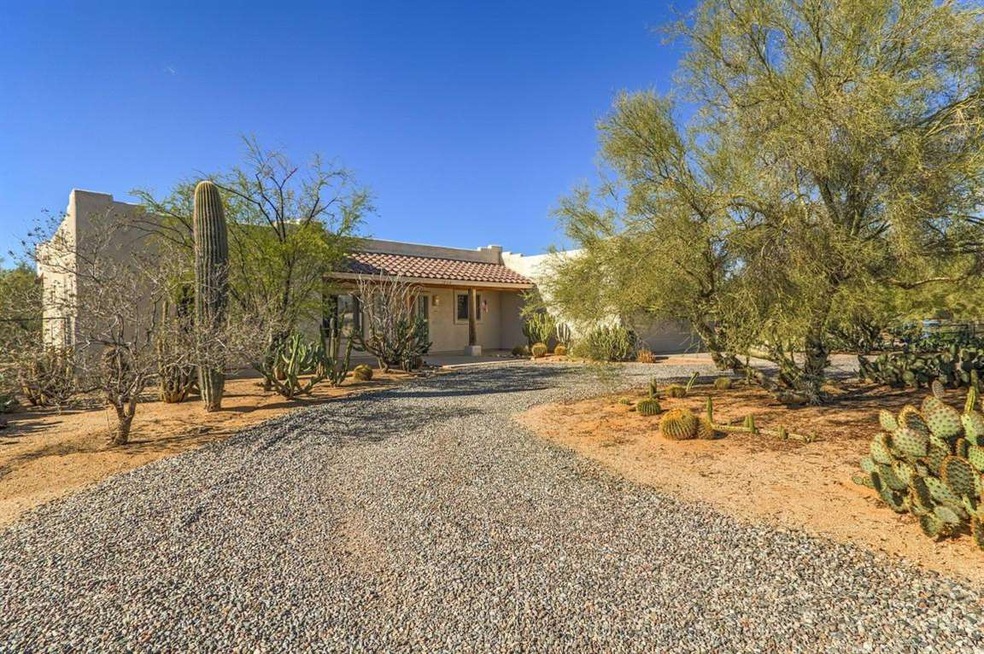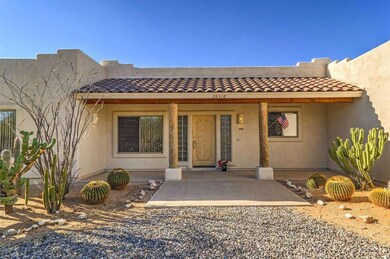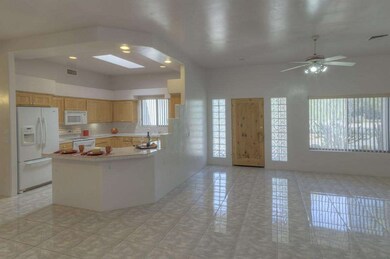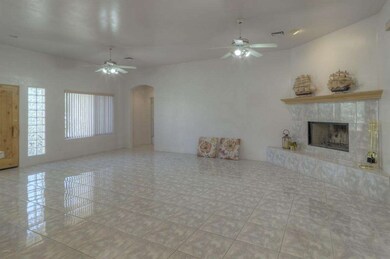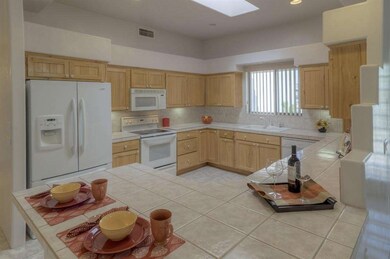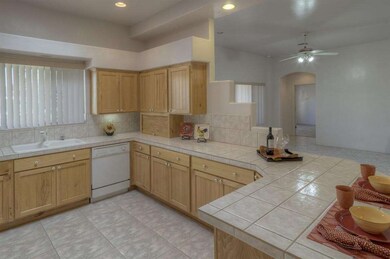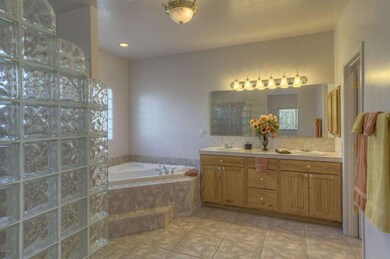
28318 N 54th St Cave Creek, AZ 85331
Desert View NeighborhoodEstimated Value: $852,000 - $909,000
Highlights
- RV Gated
- 1.13 Acre Lot
- Outdoor Fireplace
- Horseshoe Trails Elementary School Rated A
- Mountain View
- Santa Fe Architecture
About This Home
As of June 2016At end of a quiet street on 1+ acres in County Island and with no HOA sits this charming, custom Territorial home. The appealing Great Room floorplan offers tile flooring in main living areas, new carpet in all bedrooms, wood-burning fireplace, custom hickory front door and hickory cabinets throughout. The split Master bedroom suite features double entry doors, expansive walk-thru closet, snail shower, double vanity sinks, Jacuzzi tub and separate exit to back patio. New AC unit, roof and exterior paint in 2014. The generous covered patio overlooks a kiva fireplace, built-in BBQ and totally fenced backyard. Loads of open land to build your ideal horse set-up, RV garage, casita, pool/spa or sport court. Conveniently located off Dynamite near Tatum Blvd.
Last Listed By
Linda Psyk
Coldwell Banker Realty License #SA639526000 Listed on: 12/20/2015
Home Details
Home Type
- Single Family
Est. Annual Taxes
- $1,421
Year Built
- Built in 1999
Lot Details
- 1.13 Acre Lot
- Desert faces the front and back of the property
- Block Wall Fence
- Chain Link Fence
Parking
- 2 Car Garage
- Garage Door Opener
- RV Gated
Home Design
- Santa Fe Architecture
- Wood Frame Construction
- Tile Roof
- Built-Up Roof
- Stucco
Interior Spaces
- 2,132 Sq Ft Home
- 1-Story Property
- Ceiling height of 9 feet or more
- Ceiling Fan
- Skylights
- Mechanical Sun Shade
- Family Room with Fireplace
- Mountain Views
Kitchen
- Built-In Microwave
- Dishwasher
Flooring
- Carpet
- Tile
Bedrooms and Bathrooms
- 3 Bedrooms
- Walk-In Closet
- Primary Bathroom is a Full Bathroom
- 2 Bathrooms
- Dual Vanity Sinks in Primary Bathroom
- Hydromassage or Jetted Bathtub
- Bathtub With Separate Shower Stall
Laundry
- Laundry in unit
- Washer and Dryer Hookup
Accessible Home Design
- No Interior Steps
Outdoor Features
- Covered patio or porch
- Outdoor Fireplace
- Built-In Barbecue
Schools
- Horseshoe Trails Elementary School
- Sonoran Trails Middle School
- Cactus Shadows High School
Utilities
- Refrigerated and Evaporative Cooling System
- Heating Available
- Water Filtration System
- Water Softener
Community Details
- No Home Owners Association
- Built by L. R. Nelson
- Metes And Bounds Subdivision, Custom Floorplan
Listing and Financial Details
- Assessor Parcel Number 211-42-575
Ownership History
Purchase Details
Home Financials for this Owner
Home Financials are based on the most recent Mortgage that was taken out on this home.Purchase Details
Home Financials for this Owner
Home Financials are based on the most recent Mortgage that was taken out on this home.Purchase Details
Purchase Details
Purchase Details
Purchase Details
Home Financials for this Owner
Home Financials are based on the most recent Mortgage that was taken out on this home.Similar Homes in Cave Creek, AZ
Home Values in the Area
Average Home Value in this Area
Purchase History
| Date | Buyer | Sale Price | Title Company |
|---|---|---|---|
| Raisanen Brett P | $405,400 | Great Amer Title Agency Inc | |
| Mcbride Donald H | -- | -- | |
| Mcbride Donald H | $202,500 | Fidelity Title | |
| Nelson Larry R | $170,000 | Security Title Agency | |
| Contigo Inc | -- | Fidelity Title | |
| Contigo Inc | -- | Fidelity Title | |
| Heck Shannon Ione | -- | Fidelity Title | |
| Contigo Inc | $87,500 | Transnation Title Ins Co |
Mortgage History
| Date | Status | Borrower | Loan Amount |
|---|---|---|---|
| Open | Raisanen Brett P | $160,000 | |
| Open | Raisanen Brett P | $343,000 | |
| Closed | Raisanen Brett P | $364,860 | |
| Previous Owner | Mcbride Donald H | $75,000 | |
| Previous Owner | Mcbride Donald | $50,000 | |
| Previous Owner | Mcbride Donald H | $265,000 | |
| Previous Owner | Mcbride Donald H | $223,500 | |
| Previous Owner | Mcbride Donald H | $120,000 | |
| Previous Owner | Mcbride Donald H | $120,000 | |
| Previous Owner | Mcbride Donald H | $189,000 | |
| Previous Owner | Contigo Inc | $62,500 |
Property History
| Date | Event | Price | Change | Sq Ft Price |
|---|---|---|---|---|
| 06/16/2016 06/16/16 | Sold | $405,400 | -4.6% | $190 / Sq Ft |
| 05/16/2016 05/16/16 | Pending | -- | -- | -- |
| 04/04/2016 04/04/16 | Price Changed | $425,000 | -0.9% | $199 / Sq Ft |
| 02/29/2016 02/29/16 | Price Changed | $429,000 | -4.5% | $201 / Sq Ft |
| 02/05/2016 02/05/16 | Price Changed | $449,000 | -4.3% | $211 / Sq Ft |
| 02/04/2016 02/04/16 | Price Changed | $469,000 | -0.2% | $220 / Sq Ft |
| 12/21/2015 12/21/15 | Price Changed | $469,900 | +0.2% | $220 / Sq Ft |
| 12/19/2015 12/19/15 | For Sale | $469,000 | -- | $220 / Sq Ft |
Tax History Compared to Growth
Tax History
| Year | Tax Paid | Tax Assessment Tax Assessment Total Assessment is a certain percentage of the fair market value that is determined by local assessors to be the total taxable value of land and additions on the property. | Land | Improvement |
|---|---|---|---|---|
| 2025 | $1,618 | $42,793 | -- | -- |
| 2024 | $1,549 | $40,755 | -- | -- |
| 2023 | $1,549 | $53,630 | $10,720 | $42,910 |
| 2022 | $1,517 | $43,770 | $8,750 | $35,020 |
| 2021 | $1,703 | $40,830 | $8,160 | $32,670 |
| 2020 | $1,678 | $36,680 | $7,330 | $29,350 |
| 2019 | $1,628 | $36,580 | $7,310 | $29,270 |
| 2018 | $1,567 | $34,910 | $6,980 | $27,930 |
| 2017 | $1,510 | $33,160 | $6,630 | $26,530 |
| 2016 | $1,502 | $31,860 | $6,370 | $25,490 |
| 2015 | $1,421 | $30,210 | $6,040 | $24,170 |
Agents Affiliated with this Home
-

Seller's Agent in 2016
Linda Psyk
Coldwell Banker Realty
-
Donald Aldrich Jr

Buyer's Agent in 2016
Donald Aldrich Jr
Keller Williams Arizona Realty
(602) 410-4366
5 in this area
131 Total Sales
-
D
Buyer's Agent in 2016
Donald Jr.
RE/MAX Anasazi
Map
Source: Arizona Regional Multiple Listing Service (ARMLS)
MLS Number: 5374880
APN: 211-42-575
- 28408 N 52nd Way
- 5515 E Dale Ln
- 5921 E Silver Sage Ln
- 28416 N 56th St
- 5133 E Juana Ct
- 5110 E Mark Ln
- 28617 N 50th Place
- 4958 E Desert Vista Trail
- 5716 E Desert Vista Trail
- 4966 E Juana Ct
- 29048 N 53rd St
- 5110 E Peak View Rd
- 5050 E Roy Rogers Rd
- 28602 N 58th St
- 4960 E Dale Ln
- 4944 E Dale Ln
- 5638 E Skinner Dr
- 28421 N 59th Way
- 5911 E Peak View Rd
- 29023 N 48th Ct
- 28318 N 54th St
- 28326 N 54th St
- 28247 N 54th St
- 28229 N 54th St
- 28305 N 53rd St
- 28414 N 54th St
- 28413 N 53rd St
- 28404 N 55th St
- 28315 N 53rd St
- 5340 E Dynamite Blvd
- 28514 N 54th St
- 28250 N 53rd St
- 5320 E Dynamite Blvd
- 28513 N 53rd St
- 5427 E Desert Vista Trail
- 28431 N 54th St
- 28407 N 52nd Way
- 28413 N 52nd Way
- 5233 E Desert Vista Trail
- 28248 N 55th St
