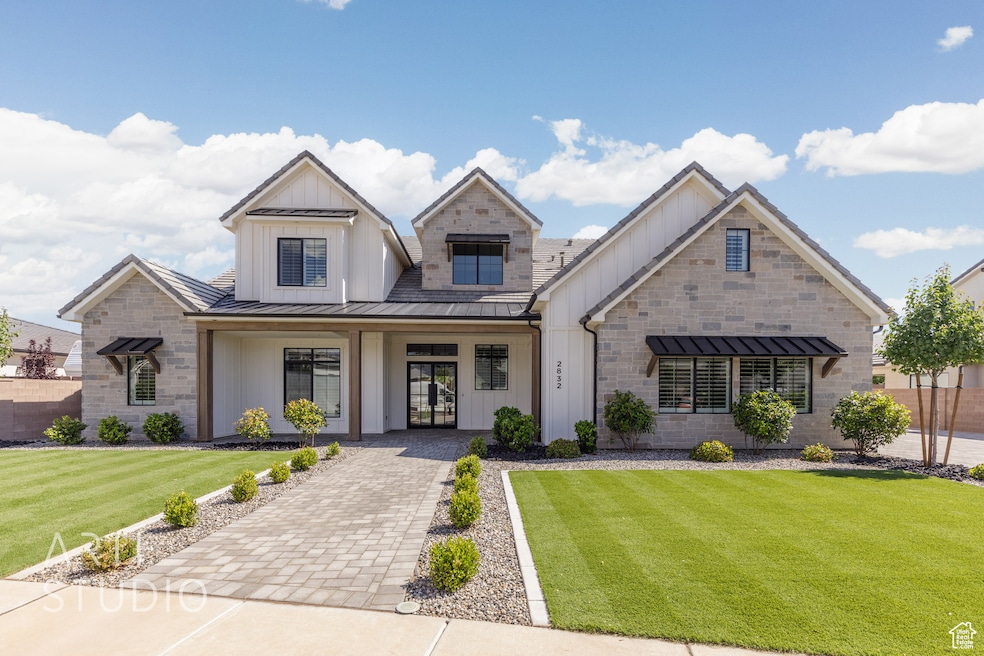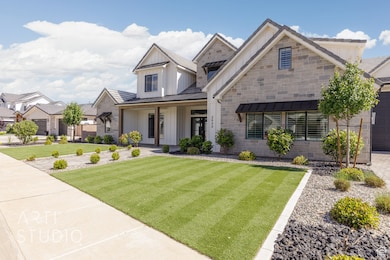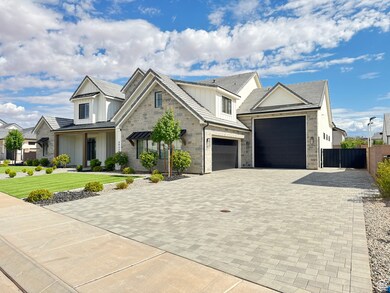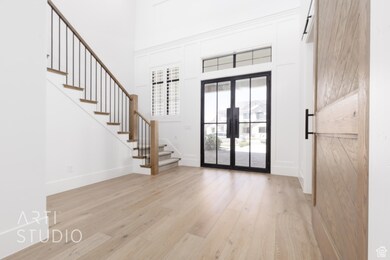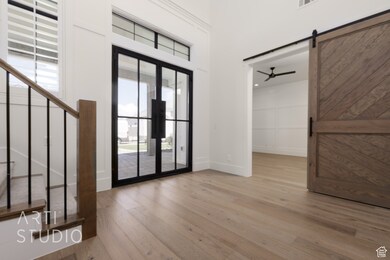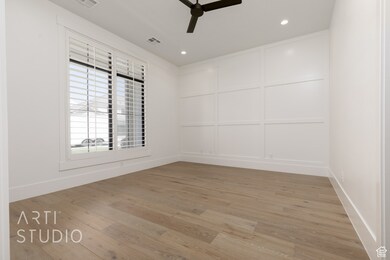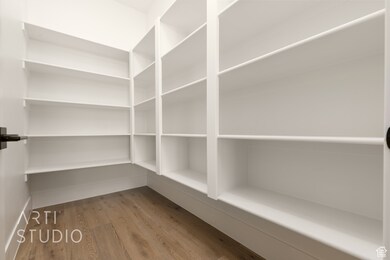
2832 E Stonedale Dr St. George, UT 84790
Estimated payment $9,837/month
Highlights
- Pool and Spa
- RV or Boat Parking
- Main Floor Primary Bedroom
- Crimson View Elementary School Rated A-
- Wood Flooring
- 1 Fireplace
About This Home
Luxurious home in the desirable Moorland Park subdivision. Sparkling saltwater pool with hot tub, pool bathroom, outdoor kitchen, spacious paver patio, & in-ground trampoline. 50 feet deep RV garage with 14-foot door. Stunning master suite with custom tile work, large walk-in shower, & custom walk-in closet. Chef's kitchen with Monogram appliances, butler's pantry, quartz countertops, & hardwood floors. Fantastic floorplan with 10 ft ceilings on both floors, en-suite bathrooms in 3 of the bedrooms, two laundry rooms, massive second family room upstairs, & bonus room.
Listing Agent
Raymon Cox
ERA Brokers Consolidated (St George) License #5484885 Listed on: 05/07/2025
Home Details
Home Type
- Single Family
Est. Annual Taxes
- $5,157
Year Built
- Built in 2023
Lot Details
- 0.36 Acre Lot
- Property is Fully Fenced
- Landscaped
- Sprinkler System
- Property is zoned Single-Family
Parking
- 4 Car Attached Garage
- RV or Boat Parking
Home Design
- Brick Exterior Construction
- Tile Roof
- Metal Roof
- Clapboard
- Stucco
Interior Spaces
- 5,333 Sq Ft Home
- 2-Story Property
- Ceiling Fan
- 1 Fireplace
- Double Pane Windows
- Plantation Shutters
- Den
Kitchen
- Built-In Range
- Range Hood
- Microwave
- Freezer
- Portable Dishwasher
- Disposal
Flooring
- Wood
- Carpet
- Tile
Bedrooms and Bathrooms
- 5 Bedrooms | 2 Main Level Bedrooms
- Primary Bedroom on Main
- Walk-In Closet
- Bathtub With Separate Shower Stall
Pool
- Pool and Spa
- In Ground Pool
Outdoor Features
- Covered patio or porch
Schools
- Riverside Elementary School
- Crimson Cliffs Middle School
Utilities
- Central Heating and Cooling System
- Natural Gas Connected
Community Details
- No Home Owners Association
- Moorland Park 3 Subdivision
Listing and Financial Details
- Assessor Parcel Number SG-MOO-3-40
Map
Home Values in the Area
Average Home Value in this Area
Tax History
| Year | Tax Paid | Tax Assessment Tax Assessment Total Assessment is a certain percentage of the fair market value that is determined by local assessors to be the total taxable value of land and additions on the property. | Land | Improvement |
|---|---|---|---|---|
| 2025 | $5,158 | $719,785 | $178,750 | $541,035 |
| 2023 | $3,310 | $494,615 | $178,750 | $315,865 |
| 2022 | $0 | $0 | $0 | $0 |
Property History
| Date | Event | Price | Change | Sq Ft Price |
|---|---|---|---|---|
| 07/10/2025 07/10/25 | Price Changed | $1,700,000 | -2.9% | $319 / Sq Ft |
| 05/07/2025 05/07/25 | For Sale | $1,750,000 | -- | $328 / Sq Ft |
Purchase History
| Date | Type | Sale Price | Title Company |
|---|---|---|---|
| Warranty Deed | -- | None Listed On Document | |
| Warranty Deed | -- | Southern Utah Title |
Mortgage History
| Date | Status | Loan Amount | Loan Type |
|---|---|---|---|
| Closed | $0 | Seller Take Back |
Similar Homes in the area
Source: UtahRealEstate.com
MLS Number: 2083273
APN: SG-MOO-3-40
- 2819 S Grass Valley Dr
- 2006 Westcliff Dr
- 770 S 2780 E
- 2271 E Dinosaur Crossing Dr
- 514 S 1990 E
- 368 S Mall Dr
- 344 S 1990 E
- 277 S 1000 E
- 2695 E 370 N
- 605 E Tabernacle St
- 80 S 400 E
- 684 N 1060 E
- 60 N 100th St W
- 3061 S Bloomington Dr E
- 3080 S Bloomington Dr E Unit B4
- 3080 S Bloomington Dr E
- 201 W Tabernacle St
- 38 W 250 N
- 845 E Desert Cactus Dr
- 6068 S White Trails Dr
