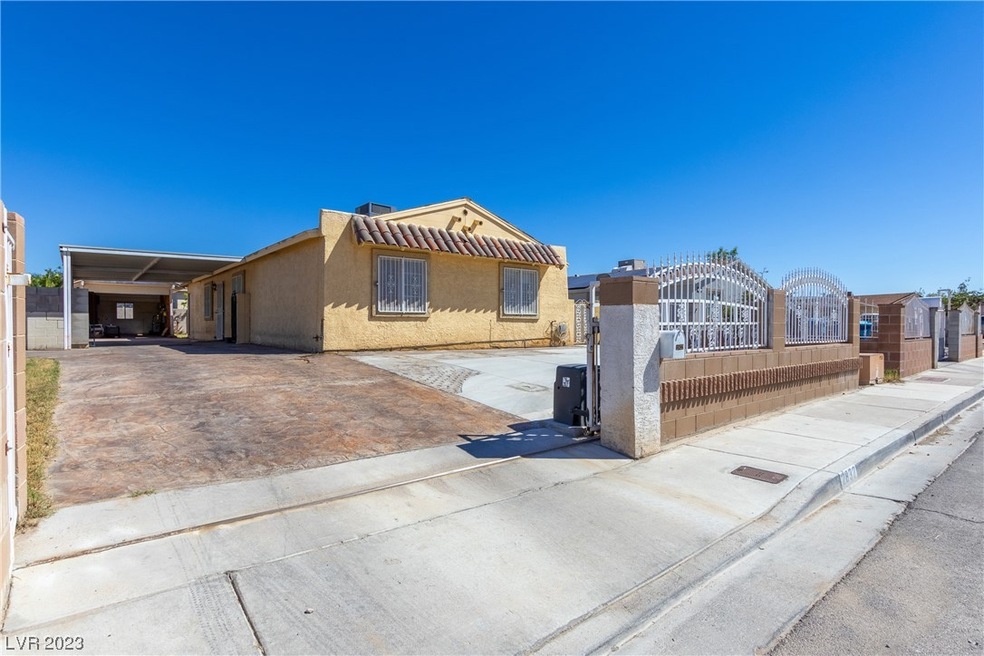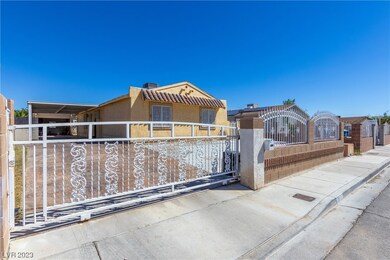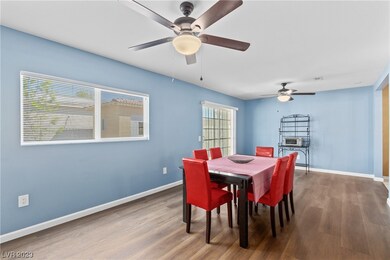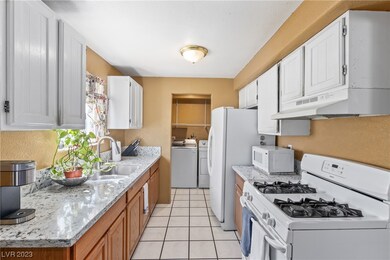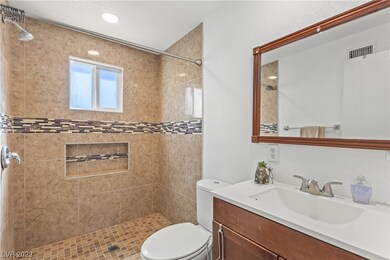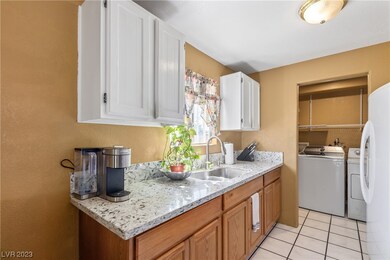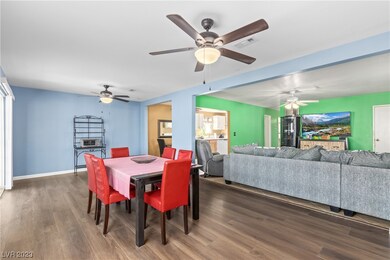
$335,000
- 3 Beds
- 1 Bath
- 1,014 Sq Ft
- 3682 Deer Creek Way
- Las Vegas, NV
Welcome to 3682 Deer Creek Way! This charming single-story home is fully fenced and offers incredible curb appeal with a low-maintenance front yard. Inside, you'll find a warm and inviting living space with updated flooring and modern finishes. The kitchen features rich cabinetry, granite countertops, and stainless steel appliances. The bathroom is beautifully remodeled with dual vessel sinks and
Juan Lopez eXp Realty
