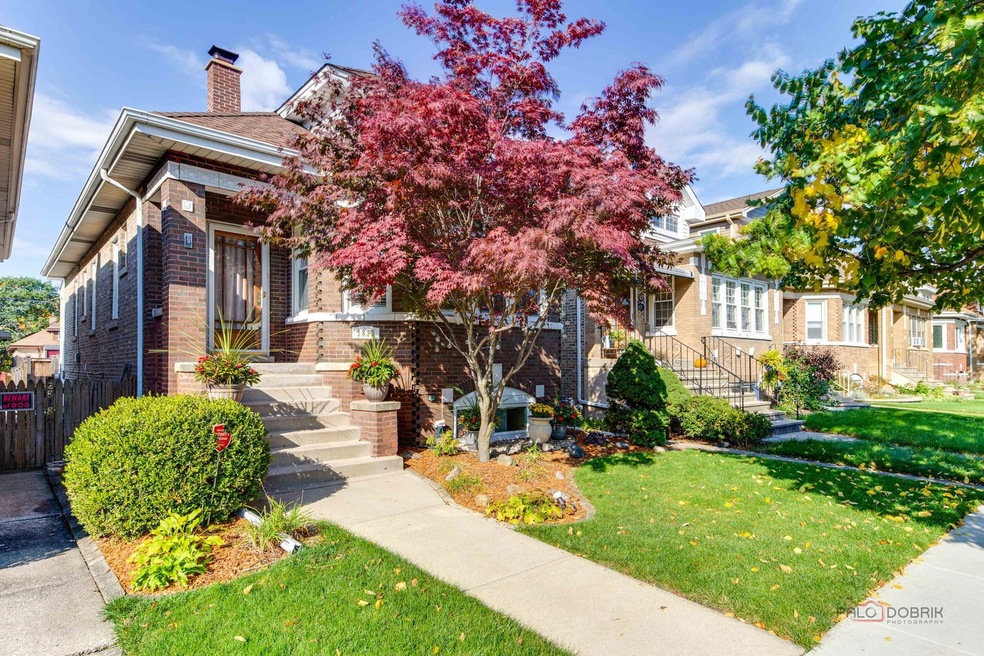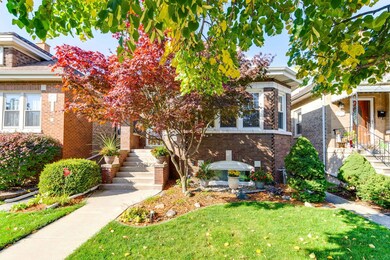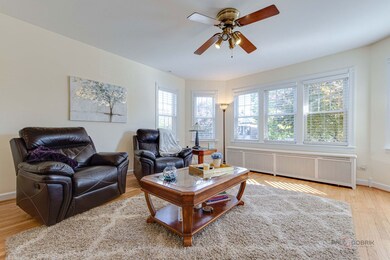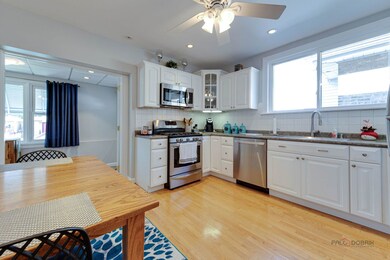
2832 N 77th Ave Elmwood Park, IL 60707
Estimated Value: $362,000 - $444,000
Highlights
- Above Ground Pool
- Main Floor Bedroom
- Lower Floor Utility Room
- Wood Flooring
- Heated Enclosed Porch
- 2-minute walk to Triangle Park
About This Home
As of January 2024Pride of ownership! Immaculate brick bungalow with finished basement. There is room for everyone in this 4 bedroom, 2.5 bath home. Freshly painted throughout. Beautiful hardwood floors. Crown molding & decorative wood casing around the newer windows. Spacious & bright living room w/ high ceilings. Separate dining room. Updated eat-in kitchen w/ white cabinets, recessed lights, ceramic tiled backsplash, & SS appliances. French doors lead out to a heated enclosed porch. 2 bedrooms & a full bathroom complete the main level. All the bathrooms have been updated. 2nd level features two more bedrooms, new carpeting, & another bathroom. Full finished walk-out basement with flood control system. Features include a big family room w/ fireplace, built-in cabinets & shelves. Large laundry room. Another full bathroom & lots of storage. Fantastic backyard with pool & brick paver patio. New hot water heater (2020). Newer roof. Just move right in & enjoy your new home!
Last Agent to Sell the Property
Royal Family Real Estate License #475173927 Listed on: 10/26/2023

Home Details
Home Type
- Single Family
Est. Annual Taxes
- $7,481
Year Built
- Built in 1929
Lot Details
- 3,833 Sq Ft Lot
- Lot Dimensions are 128 x 30
- Fenced Yard
- Paved or Partially Paved Lot
Parking
- 1 Car Detached Garage
- Garage Transmitter
- Garage Door Opener
- Parking Space is Owned
Home Design
- Bungalow
- Brick Exterior Construction
- Asphalt Roof
- Concrete Perimeter Foundation
Interior Spaces
- 1,650 Sq Ft Home
- 2-Story Property
- Built-In Features
- Ceiling Fan
- French Doors
- Entrance Foyer
- Formal Dining Room
- Heated Enclosed Porch
- Lower Floor Utility Room
- Storage Room
- Wood Flooring
- Carbon Monoxide Detectors
Kitchen
- Range
- Microwave
- Dishwasher
Bedrooms and Bathrooms
- 4 Bedrooms
- 4 Potential Bedrooms
- Main Floor Bedroom
Laundry
- Dryer
- Washer
- Sink Near Laundry
Finished Basement
- Walk-Out Basement
- Basement Fills Entire Space Under The House
- Fireplace in Basement
- Finished Basement Bathroom
Pool
- Above Ground Pool
Schools
- John Mills Elementary School
- Elm Middle School
- Elmwood Park High School
Utilities
- Forced Air Heating and Cooling System
- Two Cooling Systems Mounted To A Wall/Window
- Baseboard Heating
- Heating System Uses Natural Gas
- Lake Michigan Water
- Water Softener is Owned
Community Details
- Westwood Subdivision
Listing and Financial Details
- Homeowner Tax Exemptions
Ownership History
Purchase Details
Home Financials for this Owner
Home Financials are based on the most recent Mortgage that was taken out on this home.Purchase Details
Home Financials for this Owner
Home Financials are based on the most recent Mortgage that was taken out on this home.Purchase Details
Home Financials for this Owner
Home Financials are based on the most recent Mortgage that was taken out on this home.Similar Homes in Elmwood Park, IL
Home Values in the Area
Average Home Value in this Area
Purchase History
| Date | Buyer | Sale Price | Title Company |
|---|---|---|---|
| Herbert Raymond | -- | None Listed On Document | |
| Herbert Raymond J | $395,000 | None Listed On Document | |
| Hamilton Cindy M | -- | Attorney |
Mortgage History
| Date | Status | Borrower | Loan Amount |
|---|---|---|---|
| Previous Owner | Herbert Raymond J | $316,000 | |
| Previous Owner | Hamilton Cindy M | $240,000 | |
| Previous Owner | Hamilton Glenn R | $200,000 | |
| Previous Owner | Hamilton Glenn R | $68,400 | |
| Previous Owner | Hamilton Glenn R | $193,500 | |
| Previous Owner | Hamilton Glenn R | $173,000 | |
| Previous Owner | Hamilton Glenn R | $157,000 | |
| Previous Owner | Hamilton Glenn R | $5,000 |
Property History
| Date | Event | Price | Change | Sq Ft Price |
|---|---|---|---|---|
| 01/26/2024 01/26/24 | Sold | $395,000 | -3.7% | $239 / Sq Ft |
| 10/26/2023 10/26/23 | For Sale | $410,000 | -- | $248 / Sq Ft |
Tax History Compared to Growth
Tax History
| Year | Tax Paid | Tax Assessment Tax Assessment Total Assessment is a certain percentage of the fair market value that is determined by local assessors to be the total taxable value of land and additions on the property. | Land | Improvement |
|---|---|---|---|---|
| 2024 | $7,481 | $28,895 | $5,184 | $23,711 |
| 2023 | $7,481 | $28,895 | $5,184 | $23,711 |
| 2022 | $7,481 | $28,895 | $5,184 | $23,711 |
| 2021 | $7,319 | $22,817 | $3,456 | $19,361 |
| 2020 | $7,154 | $22,817 | $3,456 | $19,361 |
| 2019 | $6,451 | $25,551 | $3,456 | $22,095 |
| 2018 | $6,698 | $24,066 | $2,976 | $21,090 |
| 2017 | $6,495 | $24,066 | $2,976 | $21,090 |
| 2016 | $6,107 | $24,066 | $2,976 | $21,090 |
| 2015 | $4,950 | $18,557 | $2,688 | $15,869 |
| 2014 | $4,840 | $18,557 | $2,688 | $15,869 |
| 2013 | $4,704 | $18,557 | $2,688 | $15,869 |
Agents Affiliated with this Home
-
Lynette Ramirez

Seller's Agent in 2024
Lynette Ramirez
Royal Family Real Estate
(847) 571-4239
1 in this area
79 Total Sales
-
Jon Zivojnovic

Buyer's Agent in 2024
Jon Zivojnovic
River Elm Properties
(708) 456-9200
51 in this area
85 Total Sales
Map
Source: Midwest Real Estate Data (MRED)
MLS Number: 11913995
APN: 12-25-129-028-0000
- 2827 N 77th Ct
- 7771 W Elmgrove Dr
- 2910 N 76th Ct
- 2742 N 76th Ct
- 2911 N 76th Ct
- 7732 W Sunset Dr
- 7722 W Sunset Dr
- 2947 N 77th Ct
- 7840 W Cressett Dr
- 2723 N 76th Ct
- 7825 W Cressett Dr
- 2702 N 76th Ave
- 7838 W Oakleaf Ave
- 2640 N 76th Ct
- 2932 N 75th Ave
- 3004 N Olcott Ave
- 3101 N 78th Ave
- 7946 W Birchdale Ave
- 39 W Conti Pkwy Unit 2N
- 7905 W Metropole St
- 2832 N 77th Ave
- 2828 N 77th Ave
- 2834 N 77th Ave
- 2826 N 77th Ave
- 2836 N 77th Ave
- 2824 N 77th Ave
- 2838 N 77th Ave
- 2822 N 77th Ave
- 2842 N 77th Ave
- 2833 N 77th Ct
- 2829 N 77th Ct
- 2835 N 77th Ct
- 2818 N 77th Ave
- 2844 N 77th Ave
- 2837 N 77th Ct
- 2825 N 77th Ct
- 2839 N 77th Ct
- 2816 N 77th Ave
- 2846 N 77th Ave
- 2823 N 77th Ct






