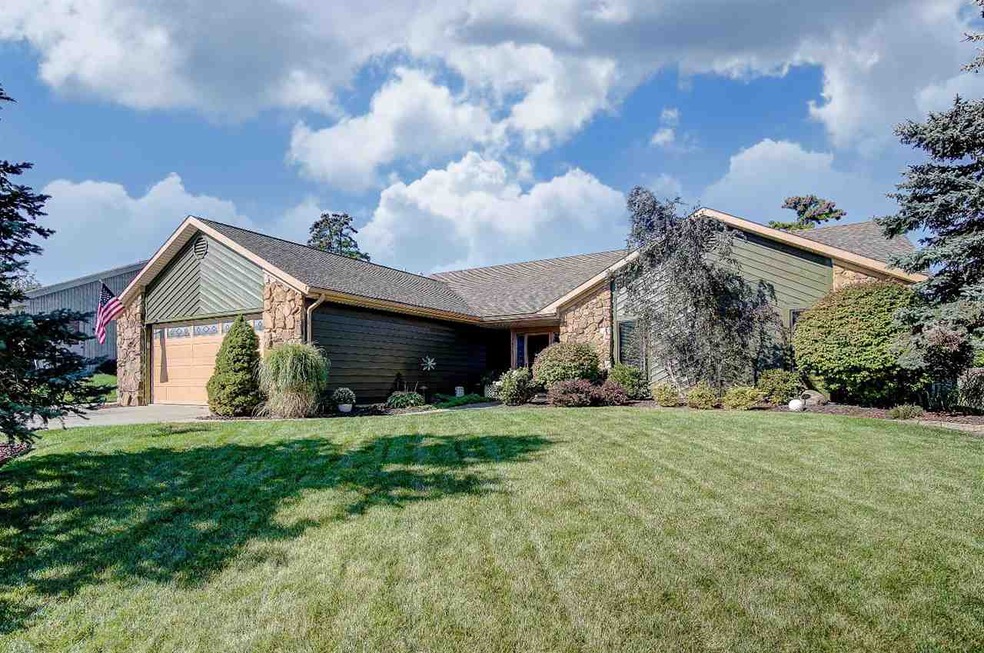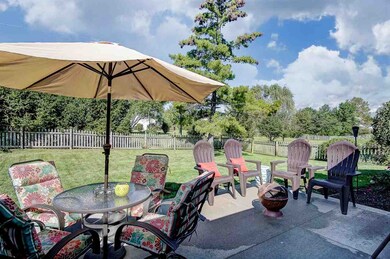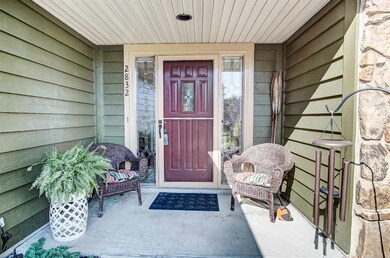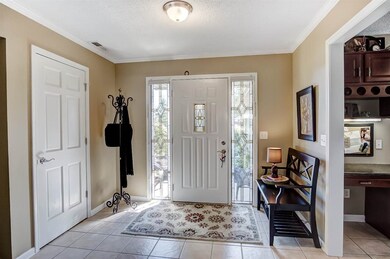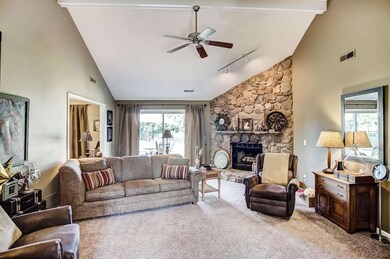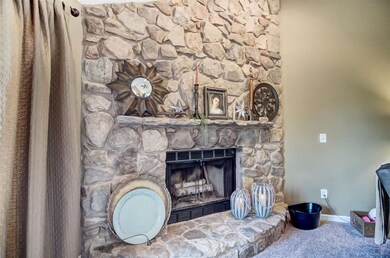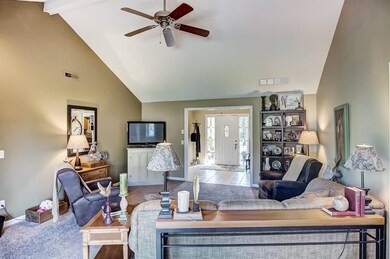
2832 Settlement Creek Run Fort Wayne, IN 46804
Southwest Fort Wayne NeighborhoodHighlights
- Vaulted Ceiling
- Ranch Style House
- 2 Car Attached Garage
- Summit Middle School Rated A-
- Formal Dining Room
- Built-In Features
About This Home
As of October 2022The wait is OVER! This AMAZING home has been remodeled top to bottom! Soon as you walk in your welcomed by the oversized foyer, with room to decorate, and still have plenty of space to meet and greet your guests. The kitchen was extensively remodeled a few years ago with all new Copper River cabinets, counters, fixtures, and stainless-steel appliances. Pretty much everything has recently been painted both in and outside this home. All baths have been recently remodeled, and have that new modern look. Many windows have been replaced, and all have new 2" Faux Hunter Douglas Blinds. Home appears to have a newer 3-Dimensional shingle, but actual age is unknown. The vaulted ceilings in the living room and bedroom give this home that custom look, with a very spacious feel. The front landscape has dusk to dawn LED lighting that cost nearly $1,800 but so worth it! The Aboite Trails are just around the corner, for those who enjoy a nice walk or bike ride. Come check this home out, as you won't be disappointed.
Co-Listed By
Judith Rutsey
Mike Thomas Assoc., Inc
Home Details
Home Type
- Single Family
Est. Annual Taxes
- $1,460
Year Built
- Built in 1987
Lot Details
- 0.26 Acre Lot
- Lot Dimensions are 82 x 140
- Wood Fence
- Level Lot
HOA Fees
- $10 Monthly HOA Fees
Parking
- 2 Car Attached Garage
Home Design
- Ranch Style House
- Slab Foundation
- Asphalt Roof
- Wood Siding
- Stone Exterior Construction
- Vinyl Construction Material
Interior Spaces
- 1,776 Sq Ft Home
- Built-In Features
- Vaulted Ceiling
- Ceiling Fan
- Wood Burning Fireplace
- Living Room with Fireplace
- Formal Dining Room
- Disposal
- Electric Dryer Hookup
Bedrooms and Bathrooms
- 3 Bedrooms
Attic
- Storage In Attic
- Pull Down Stairs to Attic
Utilities
- Forced Air Heating and Cooling System
- Heating System Uses Gas
Additional Features
- Patio
- Suburban Location
Listing and Financial Details
- Assessor Parcel Number 02-11-14-110-012.000-075
Ownership History
Purchase Details
Home Financials for this Owner
Home Financials are based on the most recent Mortgage that was taken out on this home.Purchase Details
Home Financials for this Owner
Home Financials are based on the most recent Mortgage that was taken out on this home.Purchase Details
Home Financials for this Owner
Home Financials are based on the most recent Mortgage that was taken out on this home.Purchase Details
Purchase Details
Purchase Details
Home Financials for this Owner
Home Financials are based on the most recent Mortgage that was taken out on this home.Purchase Details
Home Financials for this Owner
Home Financials are based on the most recent Mortgage that was taken out on this home.Similar Homes in Fort Wayne, IN
Home Values in the Area
Average Home Value in this Area
Purchase History
| Date | Type | Sale Price | Title Company |
|---|---|---|---|
| Warranty Deed | $266,000 | Fidelity National Title | |
| Warranty Deed | $172,900 | Centurion Land Title Inc | |
| Warranty Deed | -- | Renaissance Title | |
| Special Warranty Deed | -- | Investors Titlecorp | |
| Sheriffs Deed | $130,000 | None Available | |
| Warranty Deed | -- | Commonwealth-Dreibelbiss Tit | |
| Warranty Deed | -- | Three Rivers Title Company I |
Mortgage History
| Date | Status | Loan Amount | Loan Type |
|---|---|---|---|
| Open | $235,800 | New Conventional | |
| Previous Owner | $162,500 | New Conventional | |
| Previous Owner | $167,713 | New Conventional | |
| Previous Owner | $136,770 | New Conventional | |
| Previous Owner | $102,400 | Fannie Mae Freddie Mac | |
| Previous Owner | $25,600 | Stand Alone Second | |
| Previous Owner | $106,900 | New Conventional | |
| Previous Owner | $114,700 | FHA |
Property History
| Date | Event | Price | Change | Sq Ft Price |
|---|---|---|---|---|
| 10/07/2022 10/07/22 | Sold | $266,000 | +6.4% | $150 / Sq Ft |
| 09/17/2022 09/17/22 | Pending | -- | -- | -- |
| 09/15/2022 09/15/22 | For Sale | $249,900 | +44.5% | $141 / Sq Ft |
| 10/06/2017 10/06/17 | Sold | $172,900 | 0.0% | $97 / Sq Ft |
| 09/09/2017 09/09/17 | Pending | -- | -- | -- |
| 09/08/2017 09/08/17 | For Sale | $172,900 | +22.6% | $97 / Sq Ft |
| 12/05/2013 12/05/13 | Sold | $141,000 | +2.2% | $79 / Sq Ft |
| 10/15/2013 10/15/13 | Pending | -- | -- | -- |
| 10/05/2013 10/05/13 | For Sale | $138,000 | -- | $78 / Sq Ft |
Tax History Compared to Growth
Tax History
| Year | Tax Paid | Tax Assessment Tax Assessment Total Assessment is a certain percentage of the fair market value that is determined by local assessors to be the total taxable value of land and additions on the property. | Land | Improvement |
|---|---|---|---|---|
| 2024 | $2,721 | $263,000 | $50,700 | $212,300 |
| 2022 | $2,481 | $230,500 | $26,600 | $203,900 |
| 2021 | $2,175 | $207,900 | $26,600 | $181,300 |
| 2020 | $1,865 | $178,200 | $26,600 | $151,600 |
| 2019 | $1,848 | $176,100 | $26,600 | $149,500 |
| 2018 | $1,719 | $163,800 | $26,600 | $137,200 |
| 2017 | $1,470 | $140,100 | $26,600 | $113,500 |
| 2016 | $1,465 | $138,900 | $26,600 | $112,300 |
| 2014 | $1,375 | $131,500 | $26,600 | $104,900 |
| 2013 | $1,359 | $129,500 | $26,600 | $102,900 |
Agents Affiliated with this Home
-
Nanette Minnick

Seller's Agent in 2022
Nanette Minnick
eXp Realty, LLC
(260) 438-6662
9 in this area
130 Total Sales
-
Eric Knittle

Buyer's Agent in 2022
Eric Knittle
Pinnacle Group Real Estate Services
(260) 312-6323
12 in this area
115 Total Sales
-
Christopher Will

Seller's Agent in 2017
Christopher Will
Mike Thomas Assoc., Inc
23 in this area
86 Total Sales
-
J
Seller Co-Listing Agent in 2017
Judith Rutsey
Mike Thomas Assoc., Inc
-
J
Seller's Agent in 2013
John Nussbaum
Coldwell Banker Real Estate Gr
Map
Source: Indiana Regional MLS
MLS Number: 201741729
APN: 02-11-14-110-012.000-075
- 2920 Sugarmans Trail
- 2617 Covington Woods Blvd
- 3312 Summersworth Run
- 2436 Windsong Ct
- 8609 Timbermill Place
- 2907 Greenbriar Dr
- 3605 E Saddle Dr
- 2306 Bluewater Trail
- 8426 Creekside Place
- 3809 E Saddle Dr
- 2610 Covington Pointe Trail
- 9738 Kalmia Ct
- 8713 Waterwood Ct
- 9617 Tallow Dr
- 2926 Dockshire Ln
- 2704 Grenadier Ct
- 9910 Quachita Ct
- 2016 Azurite Place
- 2910 Covington Lake Dr
- 3031 Hedgerow Pass
