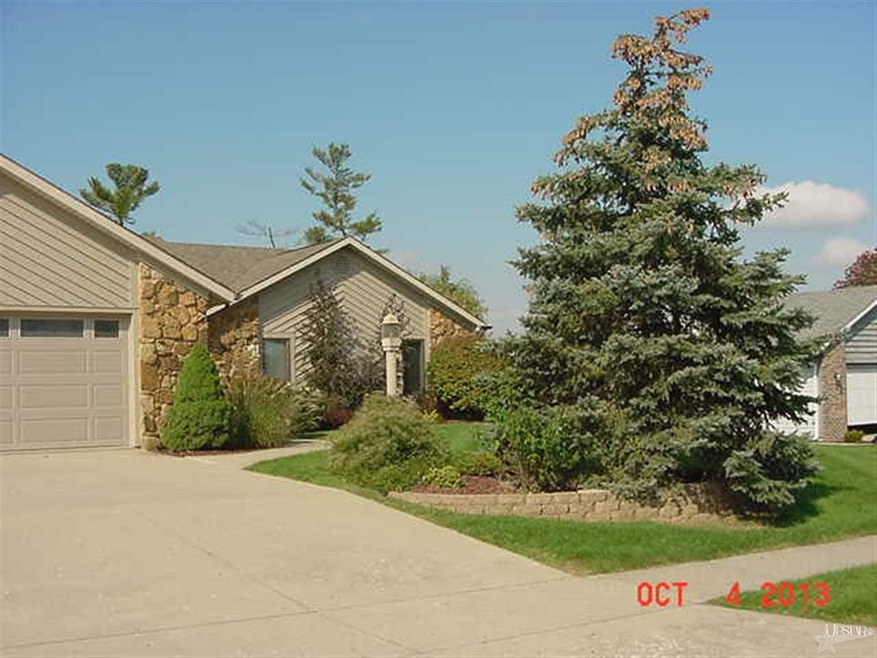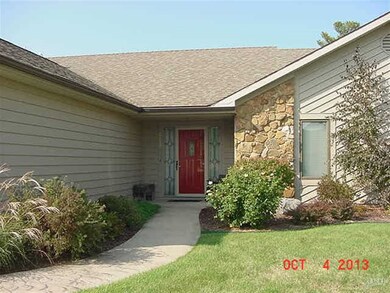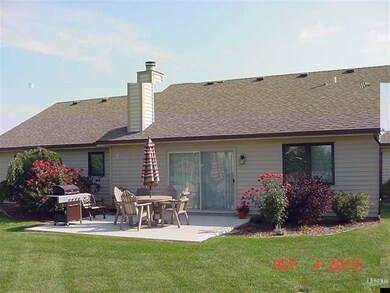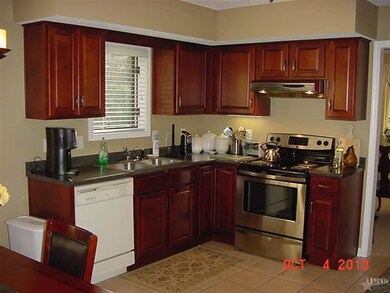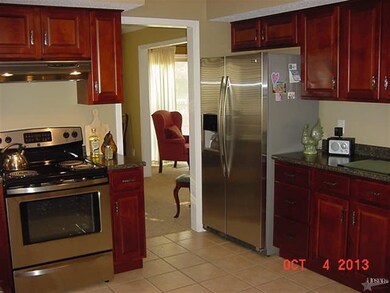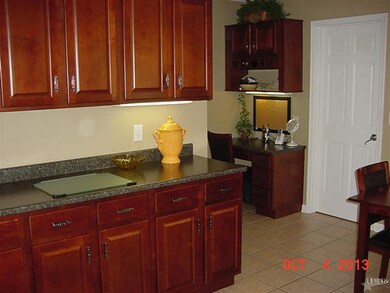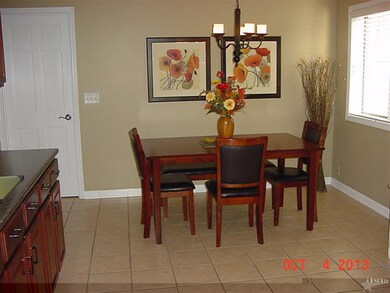
2832 Settlement Creek Run Fort Wayne, IN 46804
Southwest Fort Wayne NeighborhoodHighlights
- Ranch Style House
- Cathedral Ceiling
- Built-In Features
- Summit Middle School Rated A-
- 2 Car Attached Garage
- Double Vanity
About This Home
As of October 2022*Outstanding 3 BR, 2 1/2 BA updated and move in ready 1776 SF ranch* Recent kitchen has Copper River cabinets, ample counter space, built-in desk with wine rack and extra cabinets* Newer appliances including washer and dryer all remain* Formal dining room* Floor to ceiling wood burning stone fireplace in cathedral ceiling w/fan great room* Large 17X15 master has cathedral ceiling w/fan, double closets and double vanities in bath* Both full baths have tubs with showers* Foyer entry has beautiful leaded glass windows* Ceramic tile floors in kitchen, utility room, foyer and all baths* Utility room has extra cabinets and nice 1/2 BA with pocket door* New 18x14 patio overlooks nicely landcaped fenced back yard* Large garage has extra cabinets, workbench and attic storage* Wide driveway for extra parking* $385 Home warranty included*
Last Agent to Sell the Property
John Nussbaum
Coldwell Banker Real Estate Gr Listed on: 10/05/2013
Home Details
Home Type
- Single Family
Est. Annual Taxes
- $1,393
Year Built
- Built in 1987
Lot Details
- 0.26 Acre Lot
- Lot Dimensions are 82 x 140
- Wood Fence
- Level Lot
HOA Fees
- $10 Monthly HOA Fees
Home Design
- Ranch Style House
- Slab Foundation
- Wood Siding
- Stone Exterior Construction
- Vinyl Construction Material
Interior Spaces
- Built-In Features
- Cathedral Ceiling
- Ceiling Fan
- Wood Burning Fireplace
- Pocket Doors
- Living Room with Fireplace
- Fire and Smoke Detector
- Electric Dryer Hookup
Kitchen
- Electric Oven or Range
- Disposal
Bedrooms and Bathrooms
- 3 Bedrooms
- Double Vanity
Attic
- Storage In Attic
- Pull Down Stairs to Attic
Parking
- 2 Car Attached Garage
- Garage Door Opener
Location
- Suburban Location
Utilities
- Forced Air Heating and Cooling System
- Heating System Uses Gas
Listing and Financial Details
- Home warranty included in the sale of the property
- Assessor Parcel Number 02-11-14-110-012.000-075
Ownership History
Purchase Details
Home Financials for this Owner
Home Financials are based on the most recent Mortgage that was taken out on this home.Purchase Details
Home Financials for this Owner
Home Financials are based on the most recent Mortgage that was taken out on this home.Purchase Details
Home Financials for this Owner
Home Financials are based on the most recent Mortgage that was taken out on this home.Purchase Details
Purchase Details
Purchase Details
Home Financials for this Owner
Home Financials are based on the most recent Mortgage that was taken out on this home.Purchase Details
Home Financials for this Owner
Home Financials are based on the most recent Mortgage that was taken out on this home.Similar Homes in Fort Wayne, IN
Home Values in the Area
Average Home Value in this Area
Purchase History
| Date | Type | Sale Price | Title Company |
|---|---|---|---|
| Warranty Deed | $266,000 | Fidelity National Title | |
| Warranty Deed | $172,900 | Centurion Land Title Inc | |
| Warranty Deed | -- | Renaissance Title | |
| Special Warranty Deed | -- | Investors Titlecorp | |
| Sheriffs Deed | $130,000 | None Available | |
| Warranty Deed | -- | Commonwealth-Dreibelbiss Tit | |
| Warranty Deed | -- | Three Rivers Title Company I |
Mortgage History
| Date | Status | Loan Amount | Loan Type |
|---|---|---|---|
| Open | $235,800 | New Conventional | |
| Previous Owner | $162,500 | New Conventional | |
| Previous Owner | $167,713 | New Conventional | |
| Previous Owner | $136,770 | New Conventional | |
| Previous Owner | $102,400 | Fannie Mae Freddie Mac | |
| Previous Owner | $25,600 | Stand Alone Second | |
| Previous Owner | $106,900 | New Conventional | |
| Previous Owner | $114,700 | FHA |
Property History
| Date | Event | Price | Change | Sq Ft Price |
|---|---|---|---|---|
| 10/07/2022 10/07/22 | Sold | $266,000 | +6.4% | $150 / Sq Ft |
| 09/17/2022 09/17/22 | Pending | -- | -- | -- |
| 09/15/2022 09/15/22 | For Sale | $249,900 | +44.5% | $141 / Sq Ft |
| 10/06/2017 10/06/17 | Sold | $172,900 | 0.0% | $97 / Sq Ft |
| 09/09/2017 09/09/17 | Pending | -- | -- | -- |
| 09/08/2017 09/08/17 | For Sale | $172,900 | +22.6% | $97 / Sq Ft |
| 12/05/2013 12/05/13 | Sold | $141,000 | +2.2% | $79 / Sq Ft |
| 10/15/2013 10/15/13 | Pending | -- | -- | -- |
| 10/05/2013 10/05/13 | For Sale | $138,000 | -- | $78 / Sq Ft |
Tax History Compared to Growth
Tax History
| Year | Tax Paid | Tax Assessment Tax Assessment Total Assessment is a certain percentage of the fair market value that is determined by local assessors to be the total taxable value of land and additions on the property. | Land | Improvement |
|---|---|---|---|---|
| 2024 | $2,721 | $263,000 | $50,700 | $212,300 |
| 2022 | $2,481 | $230,500 | $26,600 | $203,900 |
| 2021 | $2,175 | $207,900 | $26,600 | $181,300 |
| 2020 | $1,865 | $178,200 | $26,600 | $151,600 |
| 2019 | $1,848 | $176,100 | $26,600 | $149,500 |
| 2018 | $1,719 | $163,800 | $26,600 | $137,200 |
| 2017 | $1,470 | $140,100 | $26,600 | $113,500 |
| 2016 | $1,465 | $138,900 | $26,600 | $112,300 |
| 2014 | $1,375 | $131,500 | $26,600 | $104,900 |
| 2013 | $1,359 | $129,500 | $26,600 | $102,900 |
Agents Affiliated with this Home
-

Seller's Agent in 2022
Nanette Minnick
eXp Realty, LLC
(260) 438-6662
9 in this area
133 Total Sales
-

Buyer's Agent in 2022
Eric Knittle
Pinnacle Group Real Estate Services
(260) 312-6323
12 in this area
115 Total Sales
-

Seller's Agent in 2017
Christopher Will
Mike Thomas Assoc., Inc
23 in this area
85 Total Sales
-
J
Seller Co-Listing Agent in 2017
Judith Rutsey
Mike Thomas Assoc., Inc
-
J
Seller's Agent in 2013
John Nussbaum
Coldwell Banker Real Estate Gr
Map
Source: Indiana Regional MLS
MLS Number: 201314693
APN: 02-11-14-110-012.000-075
- 2617 Covington Woods Blvd
- 8609 Timbermill Place
- 8617 Dunmore Ln
- 9520 Fireside Ct
- 8816 Beacon Woods Place
- 3605 E Saddle Dr
- 2306 Bluewater Trail
- 8426 Creekside Place
- 2133 Blue Harbor Dr
- 2610 Covington Pointe Trail
- 9738 Kalmia Ct
- 3901 Ravenscliff Place
- 2704 Grenadier Ct
- 2716 Ridge Valley Dr
- 9910 Quachita Ct
- 2910 Covington Lake Dr
- 4218 Turf Ln
- 4327 Locust Spring Place
- 4326 Winterfield Run
- 2620 Ladue Cove
