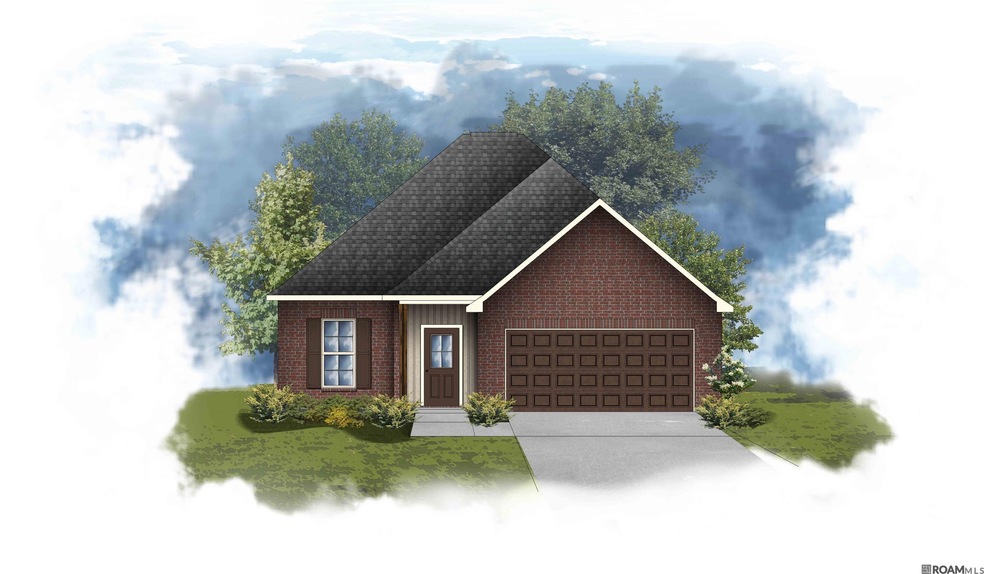
28321 Middlebrook Way Denham Springs, LA 70726
Estimated payment $1,656/month
Highlights
- New Construction
- Traditional Architecture
- Attached Garage
- Denham Springs Elementary School Rated A-
- Covered patio or porch
- Soaking Tub
About This Home
The DANBURY IV G in Middlebrook Place community offers a 3 bedroom, 2 full bathroom, open design. Upgrades for this home include luxury vinyl plank flooring in the bedrooms and primary closet, gutters for the entire home, quartz countertops throughout, an electric appliance package, undermount sinks for all vanities, framed mirrors for all bathrooms, undermount cabinet lighting, LED coach lighting on each side of the garage, and more! Features: double vanity, garden tub, separate shower, and 2 walk-in closets in the primary suite, walk-in closets in bedrooms 2 and 3, a kitchen island, walk-in pantry, covered rear patio, recessed can lighting, an undermount kitchen sink, ceiling fans in the living room and primary bedroom are standard, smart connect wi-fi thermostat, smoke and carbon monoxide detectors, post tension slab, automatic garage door with 2 remotes, landscaping, architectural 30-year shingles, flood lights, and more! Energy Efficient Features: a kitchen appliance package, low E tilt-in windows, and more!
Home Details
Home Type
- Single Family
Year Built
- Built in 2025 | New Construction
Lot Details
- 6,098 Sq Ft Lot
- Lot Dimensions are 52x115
- Landscaped
- Level Lot
HOA Fees
- $27 Monthly HOA Fees
Home Design
- Traditional Architecture
- Brick Exterior Construction
- Frame Construction
- Shingle Roof
- Vinyl Siding
Interior Spaces
- 1,593 Sq Ft Home
- 1-Story Property
- Ceiling height of 9 feet or more
- Ceiling Fan
- Vinyl Flooring
- Attic Access Panel
- Fire and Smoke Detector
- Washer and Dryer Hookup
Kitchen
- Breakfast Bar
- Oven or Range
- Microwave
- Dishwasher
- Disposal
Bedrooms and Bathrooms
- 3 Bedrooms
- En-Suite Bathroom
- Walk-In Closet
- 2 Full Bathrooms
- Double Vanity
- Soaking Tub
- Separate Shower
Parking
- Attached Garage
- Garage Door Opener
Outdoor Features
- Covered patio or porch
- Exterior Lighting
Utilities
- Cooling Available
- Heat Pump System
Community Details
- Association fees include management
- Built by Dsld, LLC
- Middlebrook Place Subdivision, Danbury Iv G Floorplan
Listing and Financial Details
- Home warranty included in the sale of the property
Map
Home Values in the Area
Average Home Value in this Area
Property History
| Date | Event | Price | Change | Sq Ft Price |
|---|---|---|---|---|
| 04/24/2025 04/24/25 | Pending | -- | -- | -- |
| 04/24/2025 04/24/25 | For Sale | $248,840 | -- | $156 / Sq Ft |
Similar Homes in Denham Springs, LA
Source: Greater Baton Rouge Association of REALTORS®
MLS Number: 2025007384
- 28286 Middlebrook Way
- 28321 Middlebrook Way
- 28279 Middlebrook Way
- 28367 Middlebrook Way
- 9689 Malden Ln
- 28349 Moreau Dr
- 28325 Moreau Dr
- 28337 Moreau Dr
- 28249 Middlebrook Way
- 28336 Moreau Dr
- 28318 Moreau Dr
- 28324 Moreau Dr
- 28342 Moreau Dr
- 28288 Moreau Dr
- 28246 Moreau Dr
- 28482 Middlebrook Way
- 28229 Moreau Dr
- 28292 Grand Turk Dr
- 28380 Middlebrook Way
- 28385 Middlebrook Way
