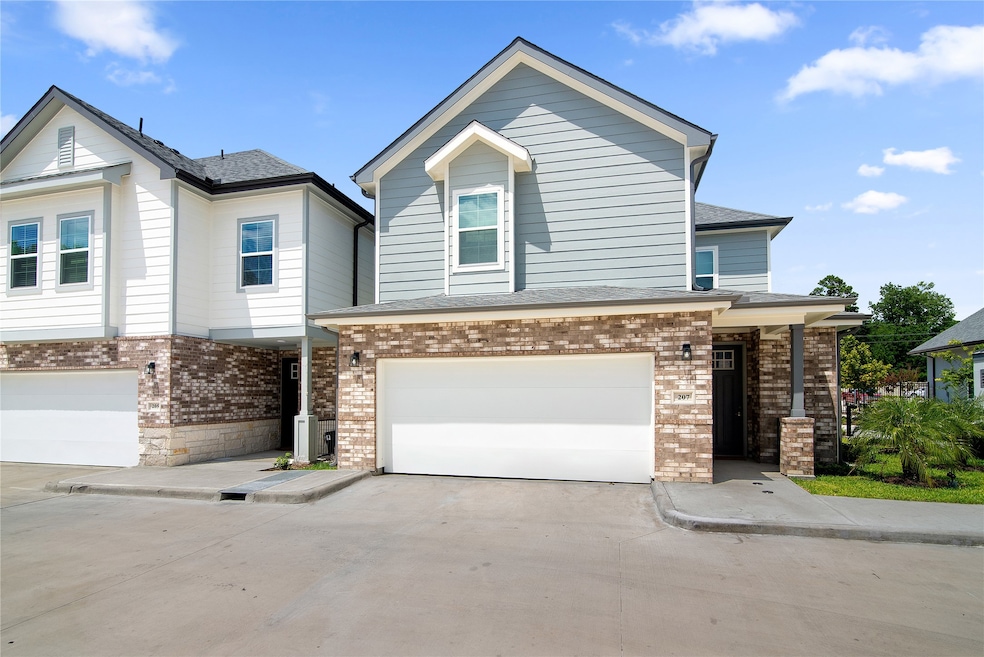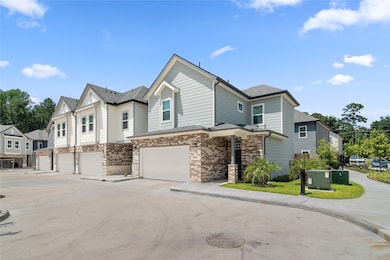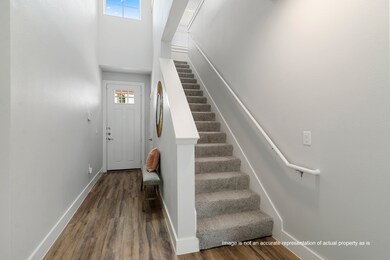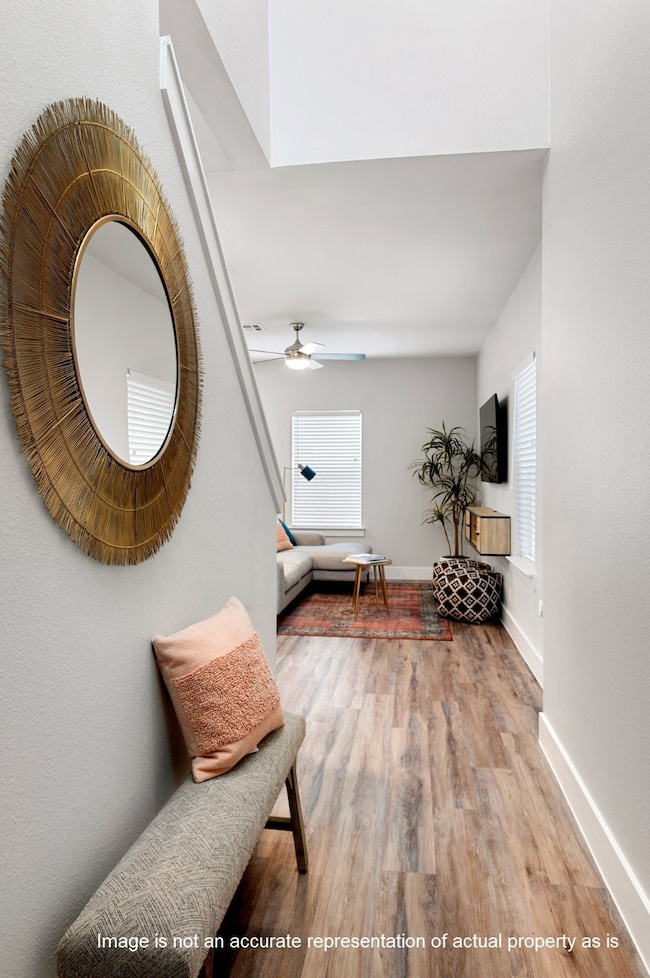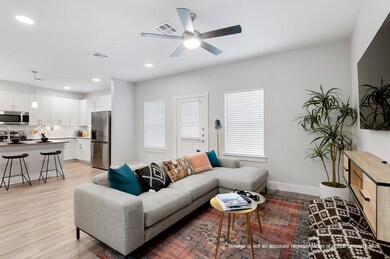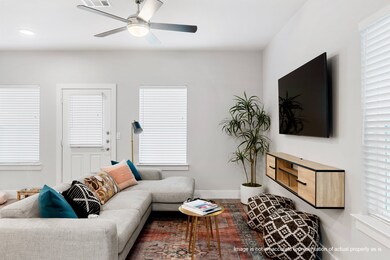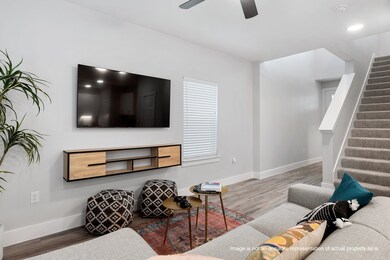28328 Birnham Woods Dr Spring, TX 77386
Benders Landing NeighborhoodHighlights
- Fitness Center
- Craftsman Architecture
- Outdoor Kitchen
- Snyder Elementary School Rated A
- Clubhouse
- High Ceiling
About This Home
This spacious two-bedroom, single-family home with modern touches like a private two-car garage, smart-home technology, and fenced backyards. Inside, you’ll find upscale finishes such as nine-foot ceilings, luxury vinyl plank flooring, quartz countertops, stainless-steel appliances, walk-in closets, and in-home washers and dryers. The community feels like a resort, featuring a pool with sun deck, 24-hour fitness center, outdoor theatre, green spaces with grills, a clubhouse with Wi-Fi and a coffee bar, concierge and valet services, and gated access. It’s also very pet-friendly, and the peaceful, wooded location is close to parks, shopping, and major roadways just North of Houston.
Home Details
Home Type
- Single Family
Year Built
- Built in 2022
Lot Details
- West Facing Home
- Fenced Yard
- Property is Fully Fenced
- Cleared Lot
Parking
- 2 Car Attached Garage
Home Design
- Craftsman Architecture
Interior Spaces
- 1,211 Sq Ft Home
- 2-Story Property
- High Ceiling
- Ceiling Fan
- Window Treatments
- Insulated Doors
- Family Room Off Kitchen
- Living Room
- Breakfast Room
- Combination Kitchen and Dining Room
- Utility Room
- Home Gym
- Attic Fan
Kitchen
- Breakfast Bar
- Walk-In Pantry
- Electric Oven
- Electric Cooktop
- Microwave
- Dishwasher
- Quartz Countertops
- Self-Closing Drawers and Cabinet Doors
- Disposal
Flooring
- Carpet
- Vinyl Plank
- Vinyl
Bedrooms and Bathrooms
- 2 Bedrooms
- En-Suite Primary Bedroom
- Double Vanity
- Bathtub with Shower
Laundry
- Dryer
- Washer
Home Security
- Security Gate
- Fire and Smoke Detector
Eco-Friendly Details
- ENERGY STAR Qualified Appliances
- Energy-Efficient Windows with Low Emissivity
- Energy-Efficient HVAC
- Energy-Efficient Doors
- Energy-Efficient Thermostat
Outdoor Features
- Outdoor Kitchen
Schools
- Ann K. Snyder Elementary School
- York Junior High School
- Grand Oaks High School
Utilities
- Central Heating and Cooling System
- Programmable Thermostat
- Cable TV Available
Listing and Financial Details
- Property Available on 11/19/25
- 12 Month Lease Term
Community Details
Overview
- Portico Property Management Association
- Villas At Birnham Woods Subdivision
Amenities
- Clubhouse
- Laundry Facilities
Recreation
- Fitness Center
- Community Pool
- Dog Park
Pet Policy
- Pets Allowed
- Pet Deposit Required
Security
- Card or Code Access
Map
Source: Houston Association of REALTORS®
MLS Number: 22557877
- 3702 Deerbend Ct
- 3714 Falun Ct
- 3814 Trophy Ridge Dr
- 3834 Trophy Ridge Dr
- 3622 Bluebonnet Trace Dr
- 3610 Rock Daisy Dr
- 3914 Park Woods Dr
- 3207 W Benders Landing Blvd
- 27111 White Sage Cove Ln
- 3920 Pinecrest Peak Dr
- 3823 Fleetwood Falls Ln
- 28207 E Benders Landing Blvd
- 3910 Waterbend Cove
- 3810 Everly Bend Dr
- 28654 Clear Woods Dr
- 28019 E Benders Landing Blvd
- 3010 Lockeridge Village Dr
- 28022 Clapton Path
- 4011 Northern Spruce Dr
- 1715 Laremont Bend Dr
- 28325 Birnham Woods Dr
- 27911 Seger Bend Trail
- 3822 Supremes Trail
- 28216 Beckwood Dr
- 27363 Pendleton Trace Dr
- 28514 Lockeridge Springs Dr
- 23715 Tristan Bay Ct
- 2625 Harmony Park Crossing
- 4326 Victoria Pine Dr
- 3530 Discovery Creek Blvd
- 2439 Sandy Fields Ln
- 4218 Davis Oak Dr
- 2415 Sandy Fields Ln
- 22095 Volante Dr
- 2318 Kylie Ct
- 2314 Colonial Springs Ln
- 2724 Altissimo Ct
- 3640 Harmony Commons Dr
- 28306 Peper Hollow Ln
- 29310 Hickory Terrace Dr
