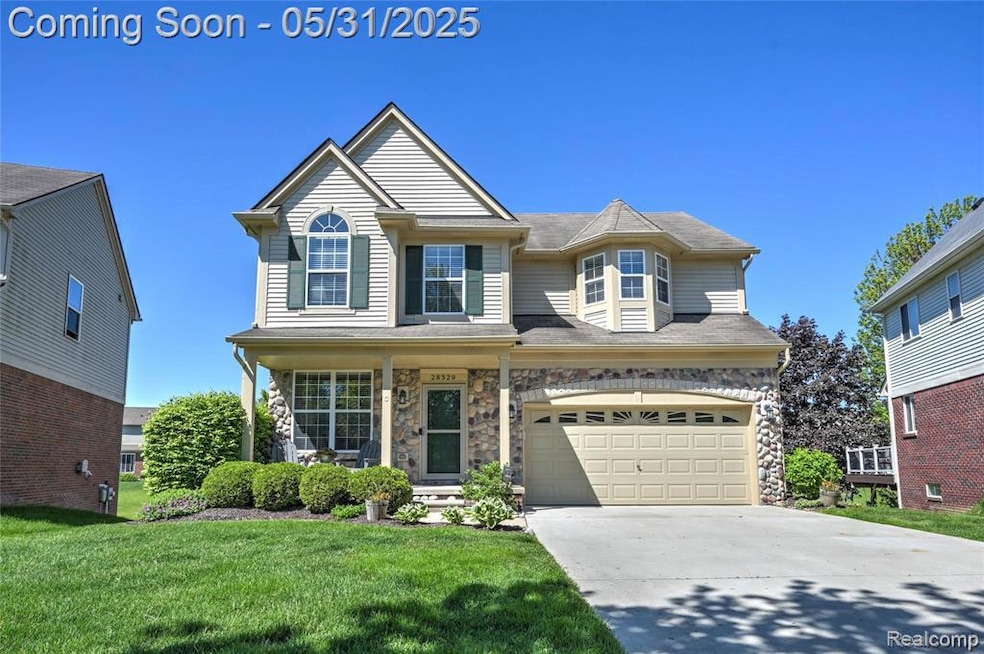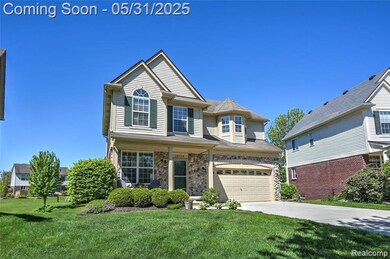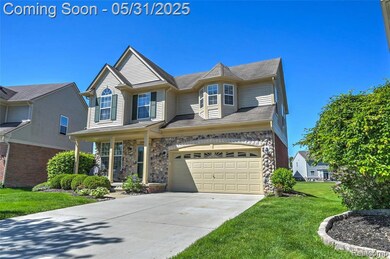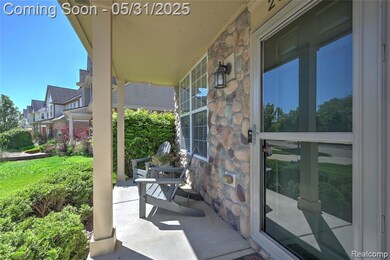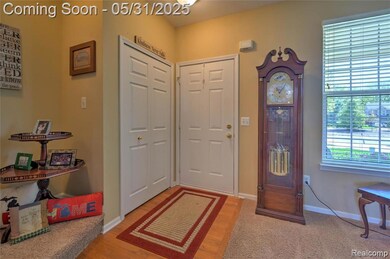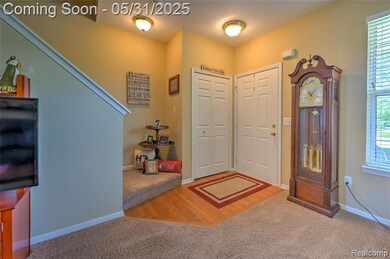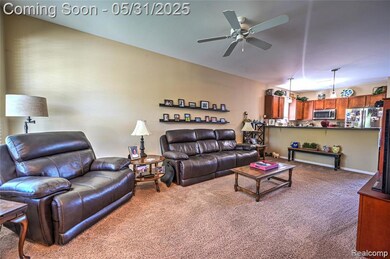28329 Cottage Ln Unit 50 New Hudson, MI 48165
Estimated payment $2,681/month
Highlights
- Hot Property
- Tennis Courts
- Colonial Architecture
- Kent Lake Elementary School Rated A-
- In Ground Pool
- Clubhouse
About This Home
The One You've Been Waiting For ! This Former Model Home Has it All ! Open Floor Plan. Updated Kitchen with Granite Countertops and Stainless Appliances 2019 . Dining Room with View of Backyard. Main Level Laundry. Huge Primary Suite with Walk in Closet and Primary Bath. 2 more Large Bedrooms Upstairs and a Full Bath. Finished Basement with Granite Wet Bar, Family Room and Half Bath give you Plenty of Room ! This Professionally Landscaped Exterior has an Extended Driveway, Trex Deck 2021 and Retractable Awning 2022. Literally Minutes away From Kensington Park, Lakes and Biking Trails ! This Home Has It All ! OPEN HOUSE SATURDAY 1-4PM
Open House Schedule
-
Saturday, May 31, 20251:00 to 4:00 pm5/31/2025 1:00:00 PM +00:005/31/2025 4:00:00 PM +00:00Add to Calendar
Home Details
Home Type
- Single Family
Est. Annual Taxes
Year Built
- Built in 2007
Lot Details
- 5,663 Sq Ft Lot
- Lot Dimensions are 42x70x101x99
HOA Fees
- $130 Monthly HOA Fees
Home Design
- Colonial Architecture
- Brick Exterior Construction
- Poured Concrete
- Stone Siding
- Vinyl Construction Material
Interior Spaces
- 1,806 Sq Ft Home
- 2-Story Property
- Ceiling Fan
- Awning
- Finished Basement
- Sump Pump
- Dryer
Kitchen
- Built-In Gas Oven
- Microwave
- Dishwasher
- Stainless Steel Appliances
- Disposal
Bedrooms and Bathrooms
- 3 Bedrooms
Parking
- 2 Car Direct Access Garage
- Garage Door Opener
Outdoor Features
- In Ground Pool
- Tennis Courts
- Deck
- Covered patio or porch
Location
- Ground Level Unit
Utilities
- Forced Air Heating and Cooling System
- Heating System Uses Natural Gas
- Natural Gas Water Heater
Listing and Financial Details
- Assessor Parcel Number 2109402050
Community Details
Overview
- Rti Management Association, Phone Number (810) 991-1235
- Cottages At Mill River Condo Occpn 1811 Subdivision
Amenities
- Clubhouse
Recreation
- Community Pool
Map
Home Values in the Area
Average Home Value in this Area
Tax History
| Year | Tax Paid | Tax Assessment Tax Assessment Total Assessment is a certain percentage of the fair market value that is determined by local assessors to be the total taxable value of land and additions on the property. | Land | Improvement |
|---|---|---|---|---|
| 2024 | $2,447 | $183,240 | $0 | $0 |
| 2023 | $2,334 | $166,470 | $0 | $0 |
| 2022 | $3,192 | $152,930 | $0 | $0 |
| 2021 | $2,858 | $143,880 | $0 | $0 |
| 2020 | $2,103 | $137,280 | $0 | $0 |
| 2019 | $2,858 | $129,960 | $0 | $0 |
| 2018 | $2,831 | $120,020 | $0 | $0 |
| 2017 | $3,385 | $119,740 | $0 | $0 |
| 2016 | $3,558 | $116,370 | $0 | $0 |
| 2015 | -- | $109,360 | $0 | $0 |
| 2014 | -- | $91,820 | $0 | $0 |
| 2011 | -- | $90,520 | $0 | $0 |
Purchase History
| Date | Type | Sale Price | Title Company |
|---|---|---|---|
| Warranty Deed | $228,000 | Metropolitan Title Company |
Mortgage History
| Date | Status | Loan Amount | Loan Type |
|---|---|---|---|
| Open | $39,500 | Credit Line Revolving | |
| Open | $228,000 | New Conventional | |
| Closed | $75,000 | Credit Line Revolving | |
| Closed | $50,000 | Credit Line Revolving | |
| Closed | $173,000 | New Conventional | |
| Closed | $182,400 | Purchase Money Mortgage | |
| Closed | $22,800 | Credit Line Revolving |
Source: Realcomp
MLS Number: 20251002388
APN: 21-09-402-050
- 28293 Oakmonte Cir E Unit 74
- 57677 Blossom Valley Trail Unit 47
- 27036 Sandy Hill Ln
- 26955 Milford Rd Unit 20
- 26902 Sandy Hill Ct Unit 11
- 26727 Wilton Ct
- 26802 Ferguson Ct
- 26594 Elk Run E
- 26644 International Dr
- 57236 Pontiac Trail
- 29762 Magnolia Dr
- 29811 Bradford Dr
- 30061 Cherry Ln
- 57664 Dakota Dr Unit 52
- 56000 Pontiac Trail
- 25946 Crystal Creek W
- 25945 Crystal Creek W
- 56035 Madison Ln Unit 43
- 56039 Madison Ln Unit 44
- 30013 Center St Unit 14
