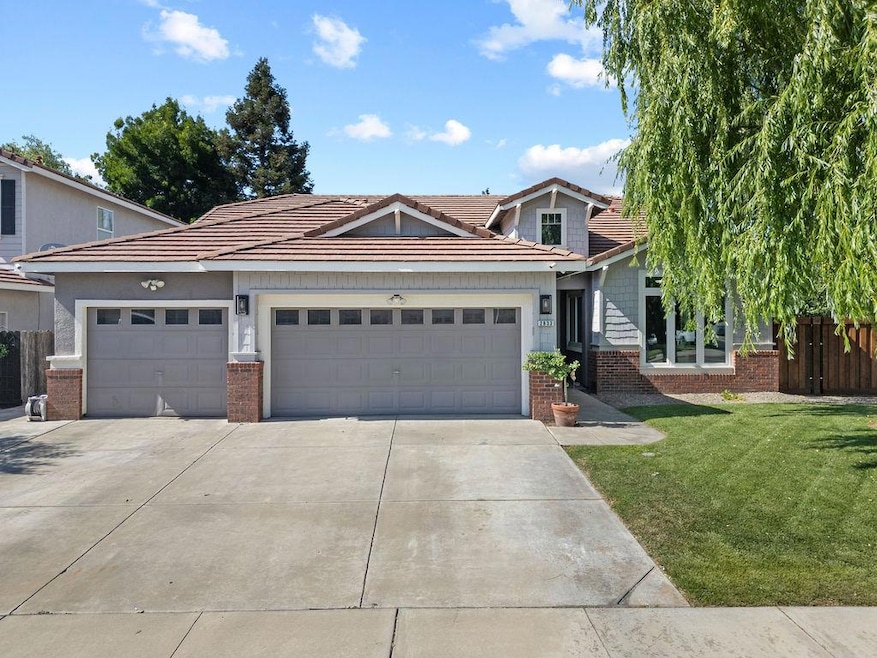Welcome to 2833 Buckskin Way! An updated single-story gem in a quiet, family-friendly Riverbank neighborhood. This 4-bed, 2-bath home offers 2,313 sqft of thoughtfully designed living space on an 8,423 sqft corner lot. Zoned for Sylvan Union and Modesto City Schools, it offers space, comfort, and pride of ownership throughout. The open layout is filled with natural light, featuring a spacious kitchen with a large quartz island, pantry closet and cabinets, and updated finishes perfect for hosting or everyday living. The living area flows seamlessly and centers around a beautifully remodeled fireplace. You'll find tile flooring in main areas and cozy carpet in the bedrooms. The hall bath has been tastefully remodeled with custom cabinetry, dual sinks, tiled shower, backsplash, and stylish flooring. New Dual-pane windows and new sliding glass door improve energy efficiency and comfort year-round. Additional highlights include a 3-car garage, covered patio, low-maintenance backyard, and landscaped front yard. The home is pre-wired for internet in the master, front bedroom, and kitchen ideal for remote work or streaming. Located in one of Riverbank's most welcoming neighborhoods, this home is move-in ready with thoughtful upgrades and great curb appeal.

