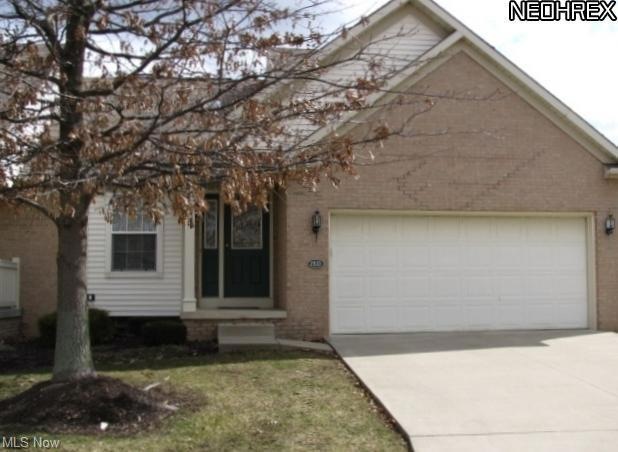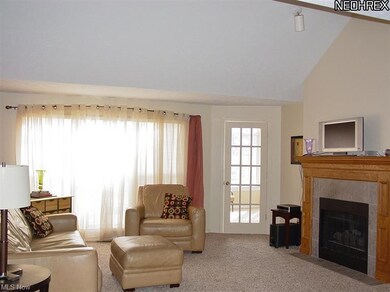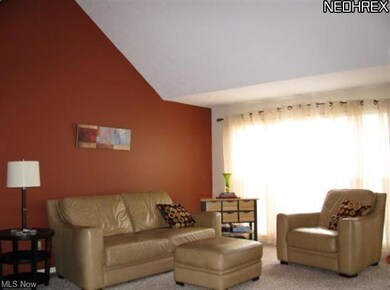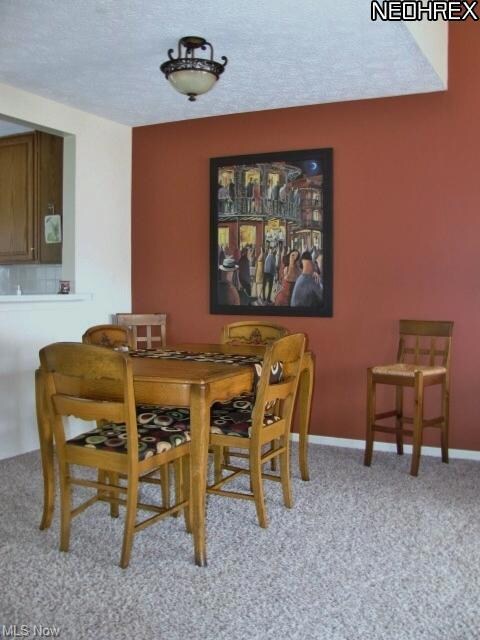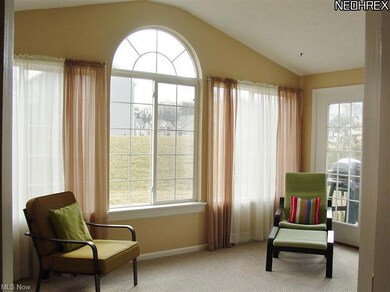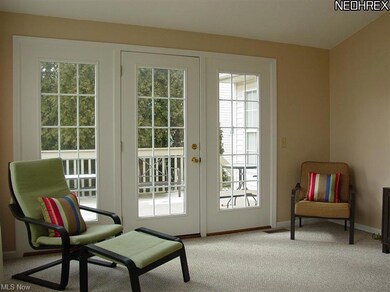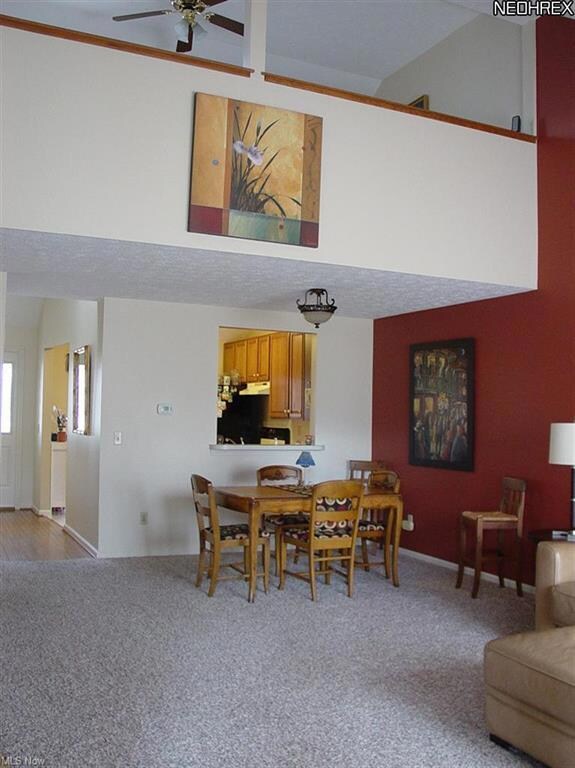
Highlights
- Deck
- 1 Fireplace
- Community Playground
- Green Intermediate Elementary School Rated A-
- 2 Car Attached Garage
- Forced Air Heating and Cooling System
About This Home
As of November 2021Looking for low maintenance, convenience, and location? Welcome to 2833 Caxton Cir. in Green (Hyde Park). This contemporary condo features a vaulted great room complete with a fireplace. Spacious 4 season sun room leading out to a private deck. Master suite with a double walk in closet and adjoining full bath, featuring a garden tub. First floor laundry. Second floor bedroom with a full bath and a loft area. Perfect for guests, office or den. With a neutral interior and move in condition, 2833 Caxton Cir. is ready for you to call it home.
Last Agent to Sell the Property
Kathleen Lafferty
Deleted Agent License #2010002471 Listed on: 04/01/2013
Last Buyer's Agent
Kathleen Lafferty
Deleted Agent License #2010002471 Listed on: 04/01/2013
Property Details
Home Type
- Condominium
Est. Annual Taxes
- $2,601
Year Built
- Built in 1998
Lot Details
- Street terminates at a dead end
- West Facing Home
HOA Fees
- $250 Monthly HOA Fees
Home Design
- Brick Exterior Construction
- Asphalt Roof
- Vinyl Construction Material
Interior Spaces
- 1,259 Sq Ft Home
- 1.5-Story Property
- 1 Fireplace
Kitchen
- Built-In Oven
- Range
- Dishwasher
- Disposal
Bedrooms and Bathrooms
- 2 Bedrooms
- 2 Full Bathrooms
Laundry
- Dryer
- Washer
Unfinished Basement
- Partial Basement
- Crawl Space
Parking
- 2 Car Attached Garage
- Garage Drain
- Garage Door Opener
Outdoor Features
- Deck
Utilities
- Forced Air Heating and Cooling System
- Heating System Uses Gas
Listing and Financial Details
- Assessor Parcel Number 2813140
Community Details
Overview
- Association fees include insurance, exterior building, landscaping, property management, reserve fund, snow removal, trash removal
Recreation
- Community Playground
Ownership History
Purchase Details
Home Financials for this Owner
Home Financials are based on the most recent Mortgage that was taken out on this home.Purchase Details
Purchase Details
Home Financials for this Owner
Home Financials are based on the most recent Mortgage that was taken out on this home.Purchase Details
Home Financials for this Owner
Home Financials are based on the most recent Mortgage that was taken out on this home.Purchase Details
Home Financials for this Owner
Home Financials are based on the most recent Mortgage that was taken out on this home.Purchase Details
Purchase Details
Home Financials for this Owner
Home Financials are based on the most recent Mortgage that was taken out on this home.Similar Homes in the area
Home Values in the Area
Average Home Value in this Area
Purchase History
| Date | Type | Sale Price | Title Company |
|---|---|---|---|
| Warranty Deed | $200,000 | Infinity Title | |
| Interfamily Deed Transfer | -- | None Available | |
| Warranty Deed | $138,000 | None Available | |
| Warranty Deed | $122,500 | Barristers Of Ohio Llc | |
| Limited Warranty Deed | $109,000 | Sovereign Title Agency Llc | |
| Sheriffs Deed | $98,000 | None Available | |
| Deed | $128,900 | -- |
Mortgage History
| Date | Status | Loan Amount | Loan Type |
|---|---|---|---|
| Previous Owner | $160,000 | New Conventional | |
| Previous Owner | $110,250 | New Conventional | |
| Previous Owner | $87,200 | New Conventional | |
| Previous Owner | $156,750 | Balloon | |
| Previous Owner | $136,000 | Unknown | |
| Previous Owner | $20,000 | Credit Line Revolving | |
| Previous Owner | $103,100 | New Conventional |
Property History
| Date | Event | Price | Change | Sq Ft Price |
|---|---|---|---|---|
| 11/03/2021 11/03/21 | Sold | $200,000 | 0.0% | $130 / Sq Ft |
| 10/05/2021 10/05/21 | Pending | -- | -- | -- |
| 09/29/2021 09/29/21 | For Sale | $200,000 | +44.9% | $130 / Sq Ft |
| 08/13/2013 08/13/13 | Sold | $138,000 | -3.8% | $110 / Sq Ft |
| 06/24/2013 06/24/13 | Pending | -- | -- | -- |
| 04/01/2013 04/01/13 | For Sale | $143,400 | -- | $114 / Sq Ft |
Tax History Compared to Growth
Tax History
| Year | Tax Paid | Tax Assessment Tax Assessment Total Assessment is a certain percentage of the fair market value that is determined by local assessors to be the total taxable value of land and additions on the property. | Land | Improvement |
|---|---|---|---|---|
| 2025 | $3,242 | $67,932 | $5,852 | $62,080 |
| 2024 | $3,242 | $67,932 | $5,852 | $62,080 |
| 2023 | $3,242 | $67,932 | $5,852 | $62,080 |
| 2022 | $2,832 | $53,148 | $4,571 | $48,577 |
| 2021 | $2,643 | $52,861 | $4,179 | $48,682 |
| 2020 | $2,593 | $52,860 | $4,180 | $48,680 |
| 2019 | $2,223 | $42,260 | $4,180 | $38,080 |
| 2018 | $2,270 | $42,260 | $4,470 | $37,790 |
| 2017 | $2,479 | $42,260 | $4,470 | $37,790 |
| 2016 | $2,402 | $42,260 | $4,470 | $37,790 |
| 2015 | $2,479 | $42,260 | $4,470 | $37,790 |
| 2014 | $2,464 | $42,260 | $4,470 | $37,790 |
| 2013 | $2,588 | $45,400 | $4,910 | $40,490 |
Agents Affiliated with this Home
-
Scott Tinlin

Seller's Agent in 2021
Scott Tinlin
Platinum Real Estate
(216) 210-2984
572 Total Sales
-
Susan Tinlin

Seller Co-Listing Agent in 2021
Susan Tinlin
Platinum Real Estate
(330) 995-5444
20 Total Sales
-
Wendy Weaver
W
Buyer's Agent in 2021
Wendy Weaver
Berkshire Hathaway HomeServices Stouffer Realty
(330) 802-1372
24 Total Sales
-
K
Seller's Agent in 2013
Kathleen Lafferty
Deleted Agent
Map
Source: MLS Now
MLS Number: 3394717
APN: 28-13140
- 2834 Caxton Cir Unit 11
- 1250 Wareham Cir
- 1145 Cookhill Cir Unit 29
- 1134 E Turkeyfoot Lake Rd
- 1372 Park Ave
- 3117 Vermont Place
- 3109 Vermont Place
- 1236 Selena Grove
- 1464 5th Ave
- 1457 5th Ave
- 875 Redwood Dr
- 1489 5th Ave
- 1505 5th Ave
- 3440 Timber Trail
- 3382 Buckeye Trail
- 3385 Buckeye Trail
- 3386 Buckeye Trail
- 3381 Buckeye Trail
- 3394 Buckeye Trail
- 3389 Buckeye Trail
