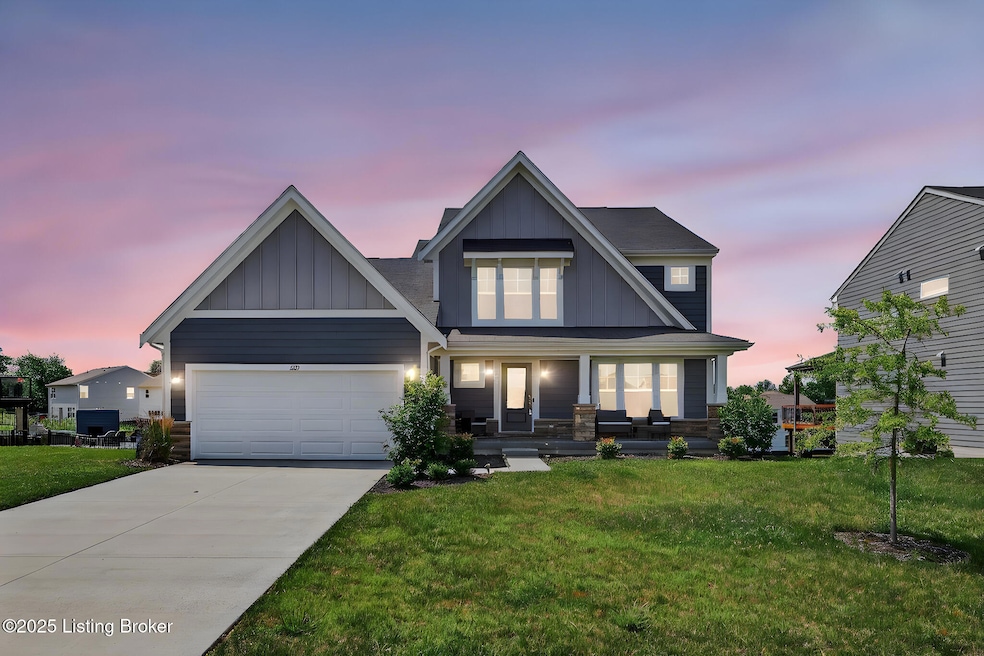2833 Chelsea Meadow Way La Grange, KY 40031
Estimated payment $3,303/month
Highlights
- Deck
- 1 Fireplace
- Porch
- Buckner Elementary School Rated A-
- Walk-In Pantry
- 2 Car Attached Garage
About This Home
**Price Drop** in the sought-after Heather Ridge community in Buckner, KY. This 2-YEAR-OLD hidden gem in OLDHAM COUNTY embraces timeless costal classic curb appeal. Sitting on 1/3 ACRE with endless opportunities to create your outdoor oasis, this nearly new home offers a thoughtfully designed floor plan with a FIRST FLOOR PRIMARY SUITE, WALK-OUT BASEMENT and dramatic TWO-STORY FAMILY ROOM. The kitchen has quartz countertops, ample cabinetry, a coffee-bar, and a spacious walk-in pantry. The open concept creates an inviting space for gatherings, while an additional first-floor area provides versatile options such as an in-home office or additional living room.
The first-floor primary suite is a luxurious retreat complete with a large bathtub and walk-in shower in addition to a generous walk-in closet that connects to the spacious first floor laundry room. Upstairs, three spacious secondary bedrooms offer plenty of room for family and guests. This is the home you've been waiting for. Call today to make this outstanding home yours.
Home Details
Home Type
- Single Family
Est. Annual Taxes
- $6,390
Year Built
- Built in 2023
Parking
- 2 Car Attached Garage
Home Design
- Poured Concrete
- Shingle Roof
- Stone Siding
Interior Spaces
- 2,457 Sq Ft Home
- 2-Story Property
- 1 Fireplace
- Walk-In Pantry
- Laundry Room
- Basement
Bedrooms and Bathrooms
- 4 Bedrooms
Outdoor Features
- Deck
- Patio
- Porch
Utilities
- Forced Air Heating System
- Heat Pump System
Community Details
- Property has a Home Owners Association
- Heather Ridge Subdivision
Listing and Financial Details
- Legal Lot and Block 56 / sec4
Map
Home Values in the Area
Average Home Value in this Area
Tax History
| Year | Tax Paid | Tax Assessment Tax Assessment Total Assessment is a certain percentage of the fair market value that is determined by local assessors to be the total taxable value of land and additions on the property. | Land | Improvement |
|---|---|---|---|---|
| 2024 | $6,390 | $513,610 | $62,000 | $451,610 |
| 2023 | $769 | $62,000 | $62,000 | $0 |
| 2022 | $433 | $35,000 | $35,000 | $0 |
Property History
| Date | Event | Price | Change | Sq Ft Price |
|---|---|---|---|---|
| 07/24/2025 07/24/25 | Price Changed | $519,990 | -0.9% | $212 / Sq Ft |
| 07/17/2025 07/17/25 | Price Changed | $524,500 | -0.1% | $213 / Sq Ft |
| 07/07/2025 07/07/25 | Price Changed | $525,000 | -0.6% | $214 / Sq Ft |
| 06/26/2025 06/26/25 | Price Changed | $527,990 | -0.4% | $215 / Sq Ft |
| 06/12/2025 06/12/25 | Price Changed | $529,990 | -0.9% | $216 / Sq Ft |
| 06/04/2025 06/04/25 | Price Changed | $535,000 | -2.2% | $218 / Sq Ft |
| 05/15/2025 05/15/25 | For Sale | $547,000 | -- | $223 / Sq Ft |
Purchase History
| Date | Type | Sale Price | Title Company |
|---|---|---|---|
| Deed | $513,610 | Homestead Title | |
| Deed | $513,610 | Homestead Title | |
| Deed | $380,293 | Homestead Title | |
| Deed | $380,293 | Homestead Title |
Mortgage History
| Date | Status | Loan Amount | Loan Type |
|---|---|---|---|
| Open | $457,616 | VA | |
| Closed | $32,000 | New Conventional | |
| Closed | $454,350 | VA |
Source: Metro Search (Greater Louisville Association of REALTORS®)
MLS Number: 1687019
APN: 30-13A-04-56
- 3810 Scarlet Oak Ln
- 3294 Heather Wood Dr
- 3716 Scarlet Oak Ln
- 3403 Heather Wood Dr
- 2826 Alder Wood Ln
- 2822 Alder Wood Ln
- 2818 Alder Wood Ln
- 3015 Heather Green Blvd
- 3700 Scarlet Oak Ln
- 4820 Stanley Farm Ct
- 3000 Heather Green Blvd
- 1900 Grand Villa Dr
- 5107 Glen Cove Rd
- 5201 Arrowshire Dr
- 6403 New Cut Rd
- 1622 Kamer Dr
- 4408 Kentucky 146
- 5101 Clare Cove
- 3809 Sumerlin Dr
- 4806 Morgan Place Blvd
- 4701 W Highway 146
- 10000 Judge Carden Blvd
- 6401 Cameron Ln Unit 310
- 1218 Royal Ave
- 2505 Allen Ln
- 1090 Commerce Pkwy
- 825 Artisan Pkwy
- 704 W Jefferson St
- 1000 Cassandra Ln
- 2002 Deer Park Cir
- 7110 Floydsburg Rd
- 600 Jericho Rd
- 114 Hoffman Ln
- 10422 Covered Bridge Rd
- 402 Lakewood Dr
- 7419 W Orchard Grass Blvd
- 7411 Autumn Bent Way
- 5505 Baywood Dr
- 6503 Dunnlea Dr
- 5600 Windy Willow Dr







