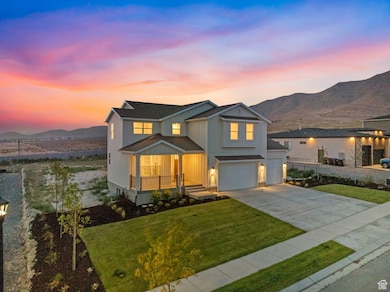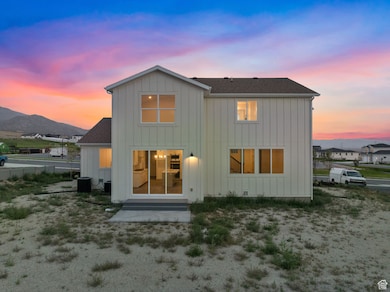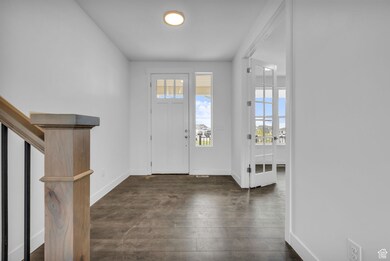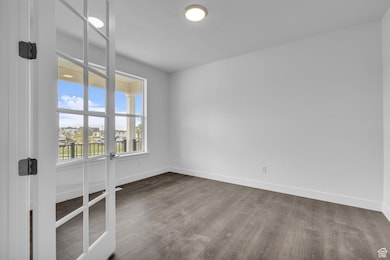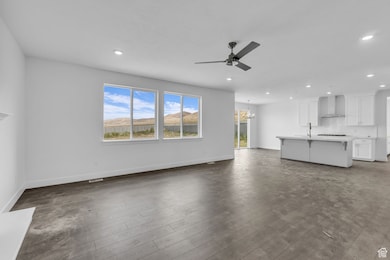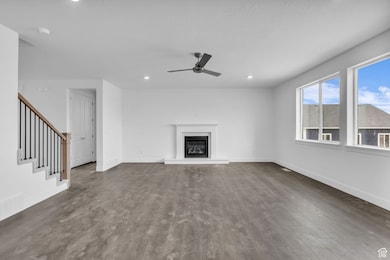2833 E Liam Ln N Unit 103 Eagle Mountain, UT 84005
Estimated payment $4,421/month
Highlights
- 0.5 Acre Lot
- Vaulted Ceiling
- Double Oven
- Mountain View
- Den
- Porch
About This Home
AMAZING $25,000 INCENTIVE TOWARDS CLOSING COSTS, RATE BUYDOWN, OR PRICE REDUCTION REGARDLESS OF LENDER! Must-see Scarlet Ridge community in Eagle Mountain! Move-in ready! This beautiful home built by Flagship Homes on a half-acre lot has views over the entire valley! It features 5 bedrooms, 2.5 bathrooms, quartz slab countertops, Butler's pantry with 2nd sink and dishwasher, painted cabinets, laminate flooring on the main level, beautiful windows, landscaped front yard, 3 car garage, and backyard (can be landscaped for an additional charge). The primary bedroom has a vaulted ceiling, large walk-in closet, and dual sinks with a double shower and separate tub. With an unfinished basement, this home provides space for storage and room to grow. (If preferred, basement can be finished for an additional charge.) Internet Service included in the HOA dues: 1 GB fiber optic. Great new floor plan! Half acre lot. Call for more information or stop by our model home at 1546 E. Starling Lane, Eagle Mountain for a tour. Model home hours: Monday-Saturday 11 AM - 6 PM. Buyers to verify all information. Square footage is from house plans.
Listing Agent
JeNee Hutchinson
True North Realty LLC License #9815927 Listed on: 10/24/2025
Home Details
Home Type
- Single Family
Est. Annual Taxes
- $4,128
Year Built
- Built in 2025
Lot Details
- 0.5 Acre Lot
- Partially Fenced Property
- Landscaped
- Property is zoned Single-Family
HOA Fees
- $100 Monthly HOA Fees
Parking
- 3 Car Attached Garage
Home Design
- Asphalt Roof
- Cement Siding
- Stone Siding
- Stucco
Interior Spaces
- 4,500 Sq Ft Home
- 3-Story Property
- Vaulted Ceiling
- Ceiling Fan
- Double Pane Windows
- Sliding Doors
- Den
- Mountain Views
- Basement Fills Entire Space Under The House
- Electric Dryer Hookup
Kitchen
- Butlers Pantry
- Double Oven
- Range
- Microwave
- Disposal
Flooring
- Carpet
- Laminate
- Tile
Bedrooms and Bathrooms
- 5 Bedrooms
- Primary bedroom located on second floor
- Walk-In Closet
- Bathtub With Separate Shower Stall
Schools
- Mountain Trails Elementary School
- Frontier Middle School
- Cedar Valley High School
Utilities
- Central Heating and Cooling System
- Hot Water Heating System
- Natural Gas Connected
Additional Features
- Sprinkler System
- Porch
Community Details
- Scarlet Ridge Subdivision
Listing and Financial Details
- Home warranty included in the sale of the property
- Assessor Parcel Number 66-892-0103
Map
Home Values in the Area
Average Home Value in this Area
Tax History
| Year | Tax Paid | Tax Assessment Tax Assessment Total Assessment is a certain percentage of the fair market value that is determined by local assessors to be the total taxable value of land and additions on the property. | Land | Improvement |
|---|---|---|---|---|
| 2025 | $1,909 | $502,600 | $216,600 | $286,000 |
| 2024 | $1,909 | $206,300 | $0 | $0 |
| 2023 | $2,206 | $257,400 | $0 | $0 |
Property History
| Date | Event | Price | List to Sale | Price per Sq Ft |
|---|---|---|---|---|
| 02/04/2026 02/04/26 | Price Changed | $749,506 | -2.1% | $167 / Sq Ft |
| 01/31/2026 01/31/26 | Price Changed | $765,506 | -1.3% | $170 / Sq Ft |
| 10/24/2025 10/24/25 | For Sale | $775,506 | -- | $172 / Sq Ft |
Source: UtahRealEstate.com
MLS Number: 2119550
APN: 66-892-0103
- 2794 Liam Ln Unit 101
- 2923 Scarlet Rd Unit 145
- 2821 Scarlet Rd Unit 149
- 2838 Dreyden Ln Unit 121
- 3604 N Oak Blvd Unit 326
- 3601 N Oak Blvd Unit 332
- 3614 N Oak Blvd Unit 325
- 3634 N Eagle Meadows Dr Unit 308
- 3629 N Oak Blvd Unit 335
- 3666 N Eagle Meadows Dr Unit 305
- 2397 E Marigold Dr Unit 519
- 2316 E Marigold Dr Unit 397
- 2176 E Swallow Dr Unit 4044
- 2296 E Marigold Dr Unit 396
- 2348 E Sego Lily Dr Unit 502
- 3380 Blackbird Dr Unit 4041
- 3714 N Daffodil Dr #420
- 2286 E Marigold Dr Unit 395
- 3714 N Daffodil Dr Unit 420
- 3402 Blackbird Dr Unit 4039
- 2587 E Powell Way
- 3718 N Browning St
- 4292 N Poplar St
- 2431 E Frontier St
- 2440 E Surry Way
- 4390 N Poplar St
- 2360 S Wild Horse Way
- 2335 S Wild Horse Way
- 2325 S Wild Horse Way
- 4437 N Morgan Way
- 2402 E Tumbleweed Rd
- 2293 E Tumbleweed Rd
- 2419 E Prairie Ln
- 1857 E American Way
- 2136 Summit Way
- 3442 N Annabell St
- 3452 N Annabell St
- 2439 E Ox Yoke Dr
- 4482 Heritage Dr
- 4103 E Dakota Dr

