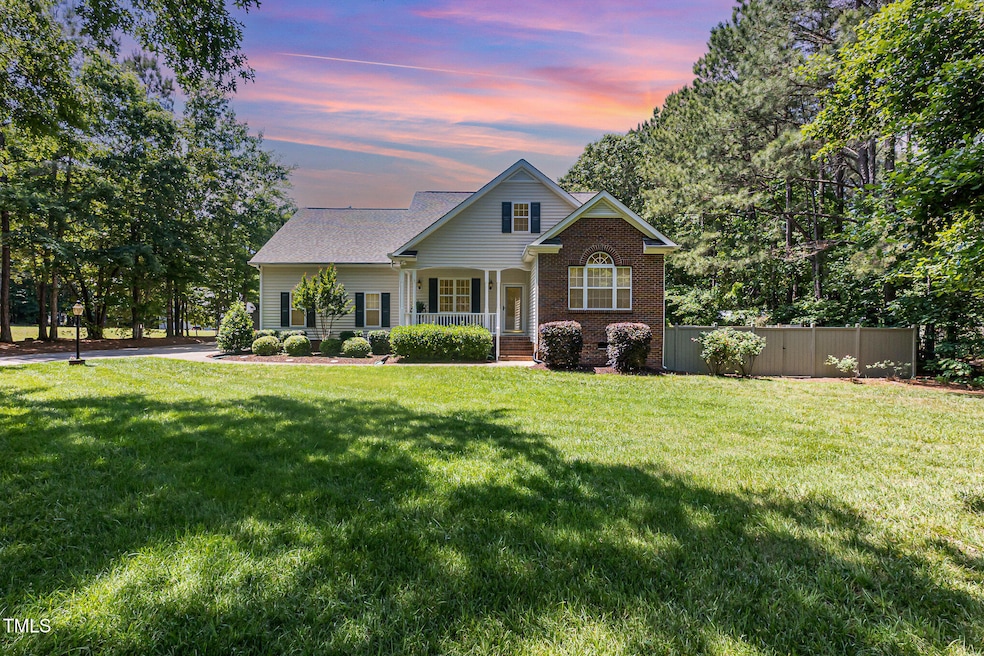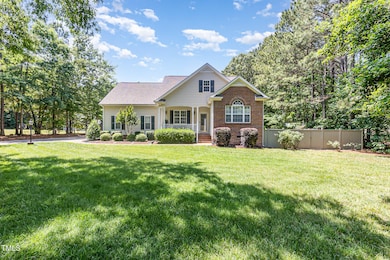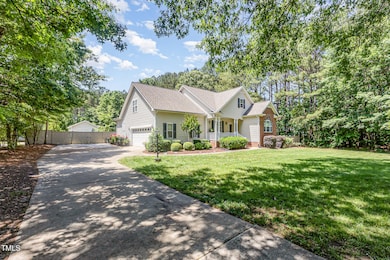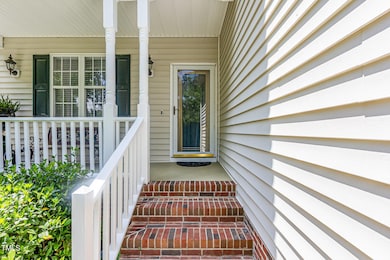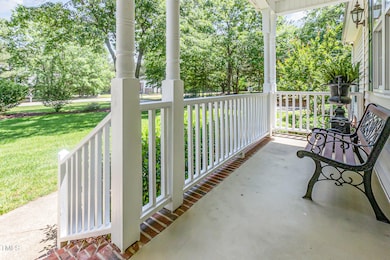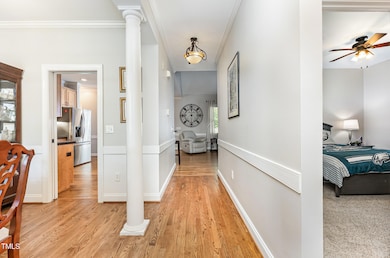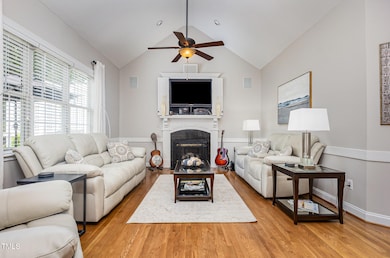
2833 Praire View Point Wendell, NC 27591
Highlights
- Deck
- Cathedral Ceiling
- Main Floor Primary Bedroom
- 1.5-Story Property
- Wood Flooring
- Attic
About This Home
As of July 2025Updated split BR ranch style home with spacious fenced rear yard! .82 acre lot.
3 BRS + bonus rm/home office over gar. Updates include new roof - 2022, 2 bathroom updates, 2022,2024, Fresh interior paint 2024.
12x16 4 season sun room - open to the kitchen area, allows for peaceful nature views of the landscaped rear yard - year round!. Detached 1 bay garage is insulated, heated & cooled. 2 Trane HVAC units - both are 2013. 873 sq ft of expandable unfinished attic space w/ plumbing run for 3rd bath. Gardeners delight with knock out roses, Chinese snow ball bushes, encore azaleas, butter fly bushes, gardenias, magnolias, Shasta daisy's, fugi apple tree, blueberry bushes and more! No city taxes, no HOA. Broker/owner.
Last Agent to Sell the Property
Mark Spain Real Estate License #139177 Listed on: 05/09/2025

Home Details
Home Type
- Single Family
Est. Annual Taxes
- $2,473
Year Built
- Built in 1999
Lot Details
- 0.82 Acre Lot
- Gated Home
- Landscaped
- Level Lot
- Back Yard Fenced
Parking
- 3 Car Attached Garage
- Side Facing Garage
- Garage Door Opener
- 2 Open Parking Spaces
Home Design
- 1.5-Story Property
- Brick Veneer
- Brick Foundation
- Block Foundation
- Shingle Roof
- Vinyl Siding
Interior Spaces
- 2,283 Sq Ft Home
- Smooth Ceilings
- Cathedral Ceiling
- Ceiling Fan
- Gas Log Fireplace
- Living Room
- Dining Room
- Loft
- Sun or Florida Room
- Basement
- Crawl Space
- Unfinished Attic
Kitchen
- Gas Range
- Microwave
- Dishwasher
- Granite Countertops
- Quartz Countertops
Flooring
- Wood
- Carpet
- Tile
Bedrooms and Bathrooms
- 3 Bedrooms
- Primary Bedroom on Main
- Walk-In Closet
- 2 Full Bathrooms
- Primary bathroom on main floor
- Walk-in Shower
Laundry
- Laundry in Hall
- Laundry on main level
- Washer and Dryer
Outdoor Features
- Deck
- Fire Pit
- Separate Outdoor Workshop
- Rain Gutters
Schools
- Forestville Road Elementary School
- Neuse River Middle School
- Knightdale High School
Utilities
- Forced Air Heating and Cooling System
- Heat Pump System
- Well
- Septic Tank
Community Details
- No Home Owners Association
- Wake Wynds Subdivision
Listing and Financial Details
- Assessor Parcel Number 1766.02-57-9196.000
Ownership History
Purchase Details
Home Financials for this Owner
Home Financials are based on the most recent Mortgage that was taken out on this home.Purchase Details
Purchase Details
Home Financials for this Owner
Home Financials are based on the most recent Mortgage that was taken out on this home.Purchase Details
Similar Homes in Wendell, NC
Home Values in the Area
Average Home Value in this Area
Purchase History
| Date | Type | Sale Price | Title Company |
|---|---|---|---|
| Warranty Deed | $485,000 | None Listed On Document | |
| Warranty Deed | $485,000 | None Listed On Document | |
| Warranty Deed | $228,000 | None Available | |
| Warranty Deed | $174,500 | -- | |
| Warranty Deed | $27,000 | -- |
Mortgage History
| Date | Status | Loan Amount | Loan Type |
|---|---|---|---|
| Open | $436,500 | New Conventional | |
| Closed | $436,500 | New Conventional | |
| Previous Owner | $0 | Unknown | |
| Previous Owner | $25,000 | Credit Line Revolving | |
| Previous Owner | $97,500 | New Conventional | |
| Previous Owner | $146,500 | Unknown | |
| Previous Owner | $139,400 | Unknown | |
| Previous Owner | $25,000 | Credit Line Revolving | |
| Previous Owner | $139,400 | No Value Available |
Property History
| Date | Event | Price | Change | Sq Ft Price |
|---|---|---|---|---|
| 07/07/2025 07/07/25 | Sold | $485,000 | -0.9% | $212 / Sq Ft |
| 05/15/2025 05/15/25 | Pending | -- | -- | -- |
| 05/09/2025 05/09/25 | For Sale | $489,500 | -- | $214 / Sq Ft |
Tax History Compared to Growth
Tax History
| Year | Tax Paid | Tax Assessment Tax Assessment Total Assessment is a certain percentage of the fair market value that is determined by local assessors to be the total taxable value of land and additions on the property. | Land | Improvement |
|---|---|---|---|---|
| 2024 | $2,473 | $394,931 | $70,000 | $324,931 |
| 2023 | $2,059 | $261,488 | $36,000 | $225,488 |
| 2022 | $1,908 | $261,488 | $36,000 | $225,488 |
| 2021 | $1,857 | $261,488 | $36,000 | $225,488 |
| 2020 | $1,827 | $261,488 | $36,000 | $225,488 |
| 2019 | $1,953 | $236,640 | $36,000 | $200,640 |
| 2018 | $1,796 | $236,640 | $36,000 | $200,640 |
| 2017 | $1,703 | $236,640 | $36,000 | $200,640 |
| 2016 | $1,668 | $236,640 | $36,000 | $200,640 |
| 2015 | $1,528 | $217,119 | $40,000 | $177,119 |
| 2014 | $1,449 | $217,119 | $40,000 | $177,119 |
Agents Affiliated with this Home
-

Seller's Agent in 2025
Janna Whitehorne
Mark Spain
(919) 369-9097
95 Total Sales
-

Buyer's Agent in 2025
Dana Lemon
Property Specific, LLC
(706) 224-1517
52 Total Sales
Map
Source: Doorify MLS
MLS Number: 10094576
APN: 1766.02-57-9196-000
- 2500 Davistown Rd
- 3728 Marwick Ct
- Branford Plan at Highlands Summit at Mark's Creek
- Chanley Plan at Highlands Summit at Mark's Creek
- Kayleen Plan at Highlands Summit at Mark's Creek
- Sebastian Plan at Highlands Summit at Mark's Creek
- Vanderburgh Plan at Highlands Summit at Mark's Creek
- Horizon Plan at Highlands Summit at Mark's Creek
- Buchanan Plan at Highlands Summit at Mark's Creek
- Parkette Plan at Highlands Summit at Mark's Creek
- 6401 Cut Glass Ct
- 3700 Nether Ridge Rd
- 2505 Woodie Dr
- 3612 Bailey Meadows Dr
- 5705 Flowery Meadow Ct
- 2705 Woodie Dr
- 5833 Mitchell Mill Rd
- 6725 Hodge Rd
- 0 Hodge Rd
- 6721 Hodge Rd
