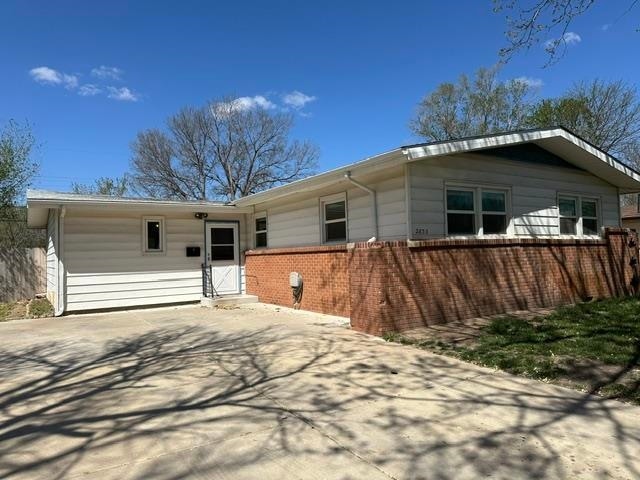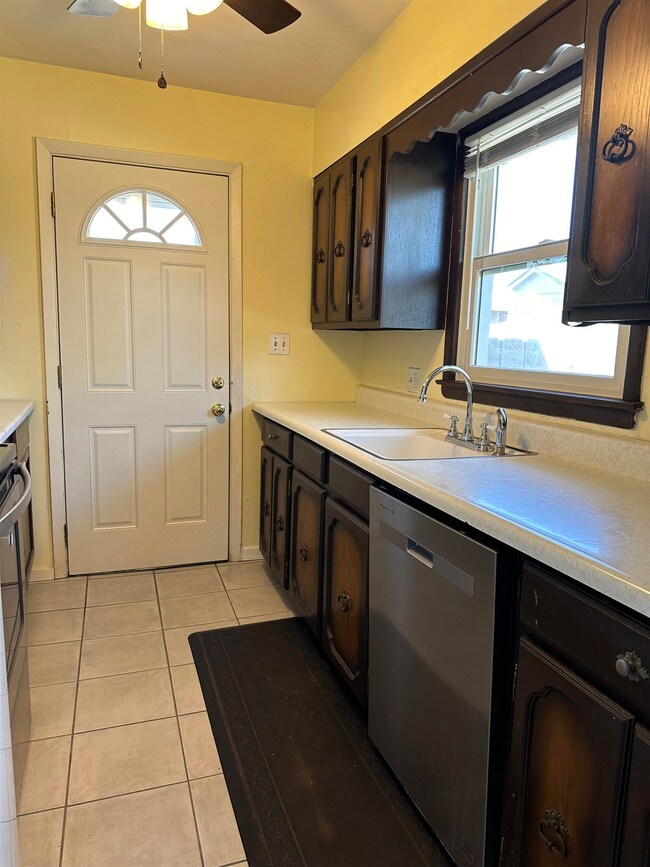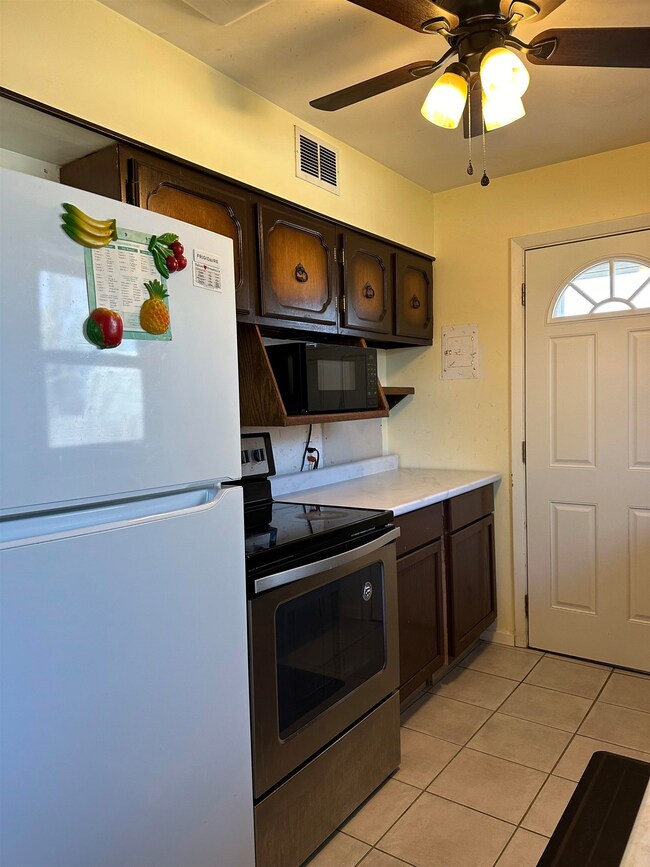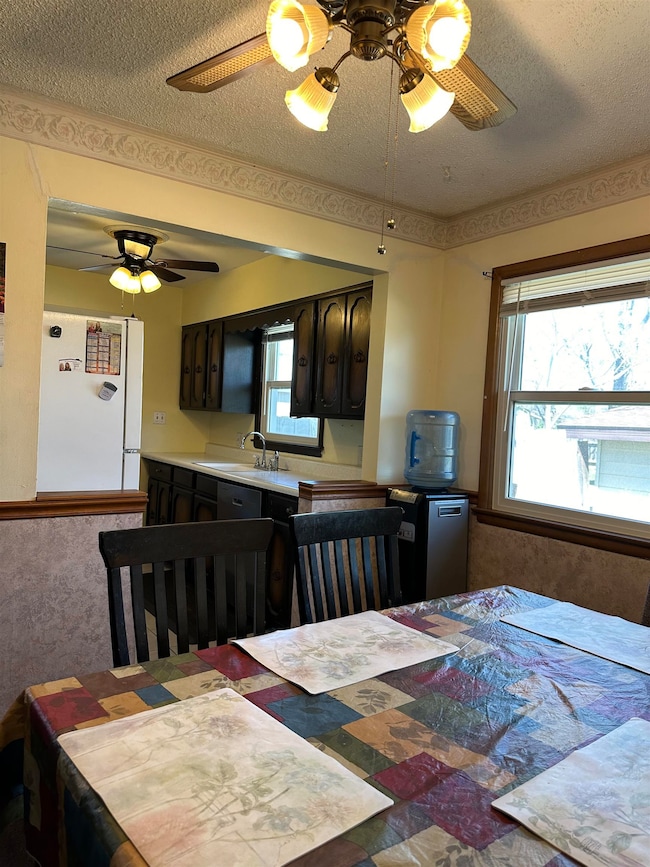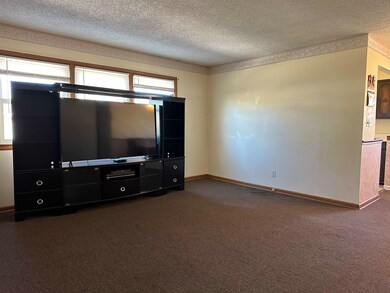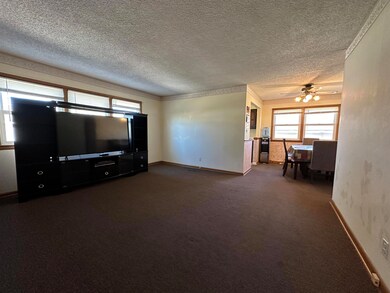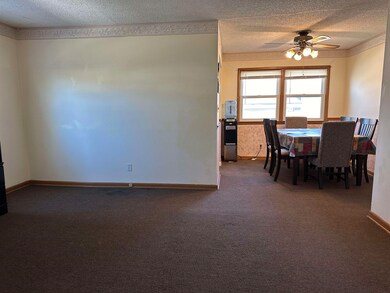
2833 S Glenn Ave Wichita, KS 67217
Southwest Wichita NeighborhoodHighlights
- Deck
- Laundry Room
- Outdoor Storage
- No HOA
- 1-Story Property
- Forced Air Heating and Cooling System
About This Home
As of May 2024This 3 bedroom 1 bath home has been well taken care of... Seller had all the windows replaced with Renewal by Anderson, had the driveway repoured, rebuild the deck and added an amazing shed in the backyard, had bath fitters remodel the bathroom. Seller also had the laundry relocated out of the kitchen to add addition kitchen cabinets and has a half bath roughed in ready to be finished.
Last Agent to Sell the Property
Berkshire Hathaway PenFed Realty Brokerage Phone: 316-648-9306 License #SP00219966 Listed on: 04/12/2024
Co-Listed By
Berkshire Hathaway PenFed Realty Brokerage Phone: 316-648-9306 License #00232732
Home Details
Home Type
- Single Family
Est. Annual Taxes
- $1,200
Year Built
- Built in 1955
Lot Details
- 7,841 Sq Ft Lot
- Wood Fence
Parking
- No Garage
Home Design
- Composition Roof
Interior Spaces
- 1,328 Sq Ft Home
- 1-Story Property
- Ceiling Fan
- Window Treatments
- Combination Dining and Living Room
- Crawl Space
- Storm Doors
Kitchen
- Dishwasher
- Disposal
Bedrooms and Bathrooms
- 3 Bedrooms
- 1 Full Bathroom
Laundry
- Laundry Room
- Laundry on main level
Outdoor Features
- Deck
- Outdoor Storage
Schools
- Woodman Elementary School
- South High School
Utilities
- Forced Air Heating and Cooling System
- Heating System Uses Gas
Community Details
- No Home Owners Association
- Southwest Village Subdivision
Listing and Financial Details
- Assessor Parcel Number 213-06-0-31-01-026.00
Ownership History
Purchase Details
Home Financials for this Owner
Home Financials are based on the most recent Mortgage that was taken out on this home.Purchase Details
Home Financials for this Owner
Home Financials are based on the most recent Mortgage that was taken out on this home.Purchase Details
Similar Homes in Wichita, KS
Home Values in the Area
Average Home Value in this Area
Purchase History
| Date | Type | Sale Price | Title Company |
|---|---|---|---|
| Quit Claim Deed | -- | Security 1St Title | |
| Warranty Deed | -- | Security 1St Title | |
| Warranty Deed | -- | Security 1St Title | |
| Interfamily Deed Transfer | -- | -- |
Mortgage History
| Date | Status | Loan Amount | Loan Type |
|---|---|---|---|
| Open | $107,063 | New Conventional | |
| Previous Owner | $68,633 | FHA |
Property History
| Date | Event | Price | Change | Sq Ft Price |
|---|---|---|---|---|
| 05/23/2024 05/23/24 | Sold | -- | -- | -- |
| 04/16/2024 04/16/24 | Pending | -- | -- | -- |
| 04/14/2024 04/14/24 | Price Changed | $139,900 | -3.5% | $105 / Sq Ft |
| 04/12/2024 04/12/24 | For Sale | $144,900 | +107.3% | $109 / Sq Ft |
| 11/15/2017 11/15/17 | Sold | -- | -- | -- |
| 10/16/2017 10/16/17 | Pending | -- | -- | -- |
| 10/09/2017 10/09/17 | For Sale | $69,900 | -- | $53 / Sq Ft |
Tax History Compared to Growth
Tax History
| Year | Tax Paid | Tax Assessment Tax Assessment Total Assessment is a certain percentage of the fair market value that is determined by local assessors to be the total taxable value of land and additions on the property. | Land | Improvement |
|---|---|---|---|---|
| 2025 | $1,121 | $16,963 | $2,266 | $14,697 |
| 2023 | $1,121 | $11,259 | $1,553 | $9,706 |
| 2022 | $1,047 | $9,822 | $1,461 | $8,361 |
| 2021 | $1,039 | $9,270 | $1,461 | $7,809 |
| 2020 | $972 | $8,660 | $1,461 | $7,199 |
| 2019 | $946 | $8,430 | $1,461 | $6,969 |
| 2018 | $901 | $8,027 | $1,081 | $6,946 |
| 2017 | $901 | $0 | $0 | $0 |
| 2016 | $900 | $0 | $0 | $0 |
| 2015 | $893 | $0 | $0 | $0 |
| 2014 | $876 | $0 | $0 | $0 |
Agents Affiliated with this Home
-

Seller's Agent in 2024
Linda Seiwert
Berkshire Hathaway PenFed Realty
(316) 648-9306
4 in this area
189 Total Sales
-

Seller Co-Listing Agent in 2024
Megan Leis
Berkshire Hathaway PenFed Realty
(316) 841-4922
5 in this area
140 Total Sales
-

Seller's Agent in 2017
Leanne Barney
Real Broker, LLC
(316) 807-6523
3 in this area
216 Total Sales
-

Buyer's Agent in 2017
Lisa Nave
Collins & Associates
(316) 806-0381
1 in this area
21 Total Sales
Map
Source: South Central Kansas MLS
MLS Number: 637706
APN: 213-06-0-31-01-026.00
- 3052 S Euclid Ave
- 2940 S Bennett Ave
- 1702 W Anita Ave
- 2751 S Bennett Ave
- 2703 S Bennett Ave
- 3051 S Elizabeth Ave
- 1617 W 30th St S
- 1509 W Crawford St
- 1222 W 29th St S
- 2409 W Graber St
- 1310 W Casado St
- 2410 W Sunnybrook St
- 3102 S Martinson Ave
- 1209 W Marlboro St
- 2309 W Hadden St
- 1202 W Casado St
- 1114 W Casado St
- 2455 S Bennett Ave
- 2735 S Seneca St
- 3213 S Everett St
