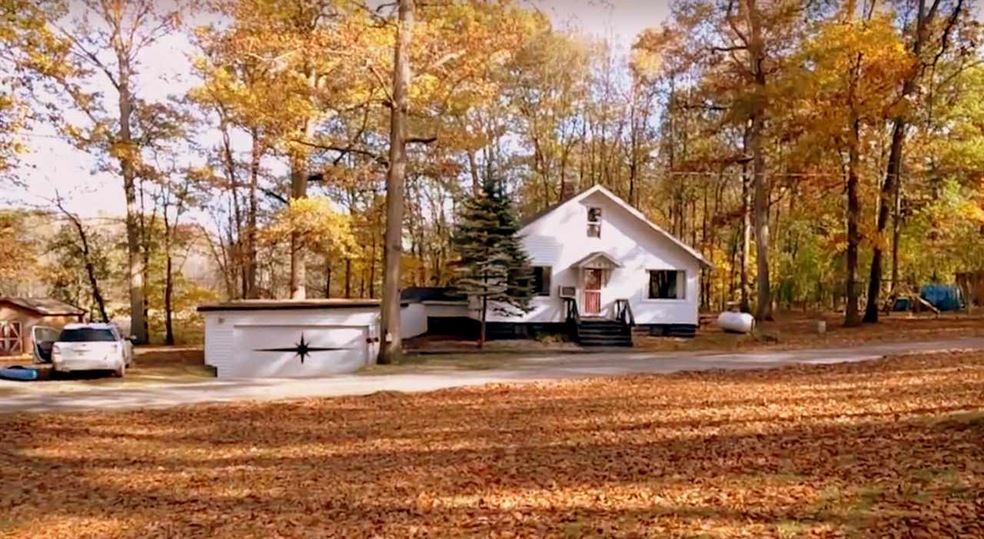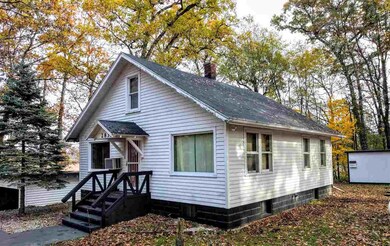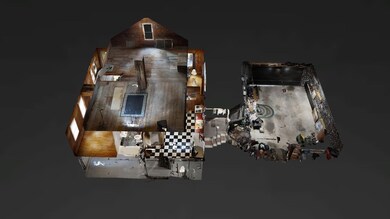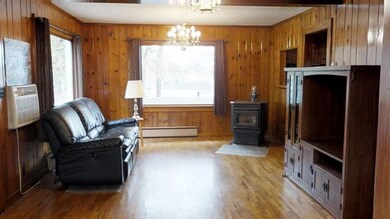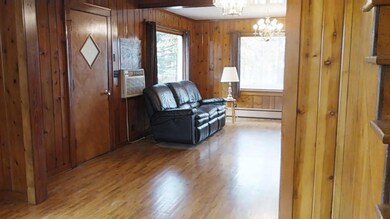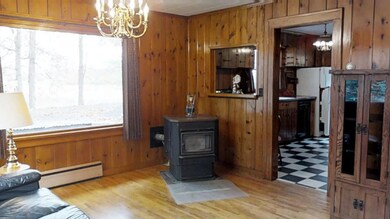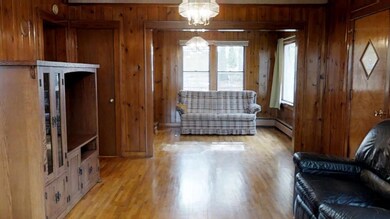
2833 S Keck Dr Kimmell, IN 46760
Estimated Value: $148,000 - $212,000
Highlights
- Pier or Dock
- Living Room with Fireplace
- Wood Flooring
- Lake Property
- Traditional Architecture
- 2 Car Attached Garage
About This Home
As of February 2018Unique little home with lots to offer, the home is part of the Smalley Lake Neighborhood Association which gives the property peir rights on Smalley Lake, a great fishing lake with a 10 mph speed limit and a small river which connects this lake to the Backwaters in North Webster and is great for Kayaking and canoeing. There is a large lot across the street from the home which is also owned by the neighborhood association but can be used by the homeowner for camping and playing. This larger lot also provides a lot of privacy for the home and a fantastic view from the picture windows of the living room and family room of the home. Inside the home you will find rustic character as the home has wood floors, wood walls and lots of wood trim. Travel up the stairway and you will find a large 21x28 attic space which was previously used as a master bedroom. The basement is dry and has a room with a toilet and shower. The basement provides lots of space for potential storage or it can be used as a playroom. The home also hosts a 2 car attached garage. This home needs some work and it is not for the faint of heart but if you are looking for a great place to live or vacation at this home has a lot to offer.
Home Details
Home Type
- Single Family
Est. Annual Taxes
- $465
Year Built
- Built in 1940
Lot Details
- 4,792 Sq Ft Lot
- Lot Dimensions are 100x50
- Level Lot
HOA Fees
- $2 Monthly HOA Fees
Parking
- 2 Car Attached Garage
- Garage Door Opener
- Stone Driveway
Home Design
- Traditional Architecture
- Shingle Roof
Interior Spaces
- 2-Story Property
- Living Room with Fireplace
- Wood Flooring
- Electric Dryer Hookup
Kitchen
- Eat-In Kitchen
- Electric Oven or Range
Bedrooms and Bathrooms
- 2 Bedrooms
- 1 Full Bathroom
Basement
- Basement Fills Entire Space Under The House
- Block Basement Construction
Outdoor Features
- Lake Property
- Lake, Pond or Stream
Utilities
- Cooling System Mounted In Outer Wall Opening
- Baseboard Heating
- Hot Water Heating System
- Heating System Powered By Leased Propane
- Propane
- Private Company Owned Well
- Well
- Private Sewer
Listing and Financial Details
- Assessor Parcel Number 57-18-15-200-191.000-018
Community Details
Recreation
- Pier or Dock
- Waterfront Owned by Association
Ownership History
Purchase Details
Home Financials for this Owner
Home Financials are based on the most recent Mortgage that was taken out on this home.Similar Home in Kimmell, IN
Home Values in the Area
Average Home Value in this Area
Purchase History
| Date | Buyer | Sale Price | Title Company |
|---|---|---|---|
| Taylor Matthew L | $85,000 | Attorney Only |
Mortgage History
| Date | Status | Borrower | Loan Amount |
|---|---|---|---|
| Open | Taylor Matthew L | $68,000 |
Property History
| Date | Event | Price | Change | Sq Ft Price |
|---|---|---|---|---|
| 02/20/2018 02/20/18 | Sold | $85,000 | -4.5% | $88 / Sq Ft |
| 01/19/2018 01/19/18 | Pending | -- | -- | -- |
| 11/08/2017 11/08/17 | For Sale | $89,000 | -- | $92 / Sq Ft |
Tax History Compared to Growth
Tax History
| Year | Tax Paid | Tax Assessment Tax Assessment Total Assessment is a certain percentage of the fair market value that is determined by local assessors to be the total taxable value of land and additions on the property. | Land | Improvement |
|---|---|---|---|---|
| 2024 | $465 | $111,900 | $26,900 | $85,000 |
| 2023 | $490 | $109,300 | $25,800 | $83,500 |
| 2022 | $455 | $107,100 | $24,800 | $82,300 |
| 2021 | $319 | $87,400 | $21,800 | $65,600 |
| 2020 | $290 | $78,500 | $19,700 | $58,800 |
| 2019 | $273 | $74,700 | $18,800 | $55,900 |
| 2018 | $62 | $72,500 | $18,800 | $53,700 |
| 2017 | $43 | $71,600 | $18,800 | $52,800 |
| 2016 | $42 | $71,100 | $18,800 | $52,300 |
| 2014 | $24 | $64,400 | $18,800 | $45,600 |
Agents Affiliated with this Home
-
Nick Miller
N
Seller's Agent in 2018
Nick Miller
Minear Real Estate
(260) 444-1842
13 Total Sales
-
Jeff Owens

Buyer's Agent in 2018
Jeff Owens
Patton Hall Real Estate
(574) 527-1387
77 Total Sales
Map
Source: Indiana Regional MLS
MLS Number: 201750889
APN: 571815200191000018
- 2999 S 850 W
- 2409 S Stone St
- 731 S June Dr
- 669 S May Dr
- 4567 W B Dr
- TBD S State Road 5-57
- 2969 S State Road 5-57
- 3384 S State Road 5-57
- 5782 S 600 W-57
- 11899 E 350 S 57 Rd
- 1101 S 425 W
- 882 U S 33
- 985 U S 33
- 5360 S Highpoint Dr
- 5358 S Highpoint Dr
- 1241 S Main St
- 000 W 50 S
- TBD W 600 S-57
- 4011 W 50 S
- 0 W 600 N
- 2833 S Keck Dr
- 2865 S Keck Dr
- 2795 S Keck Dr
- 2883 S Keck Dr
- 2911 S Keck Dr
- 2921 S Keck Dr
- 2842 S Melwood Park Dr E
- 2852 S Melwood Park Dr E
- 2824 S Melwood Park Dr E
- 2866 S Melwood Park Dr E
- 2884 S Melwood Park Dr E
- 2806 S Melwood Park Dr E
- 2900 S Melwood Park Dr E
- 8075 W Melwood Park Dr S
- 2798 S Melwood Park Dr E
- 2790 S Melwood Park Dr E
- 2918 S Melwood Park Dr E
- 0 0 W Melwood Park Dr S Unit 16
- 2780 S Melwood Park Dr E
- 2772 S Melwood Park Dr E
