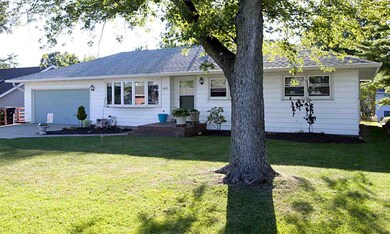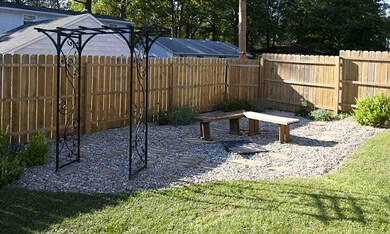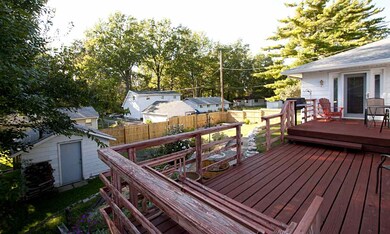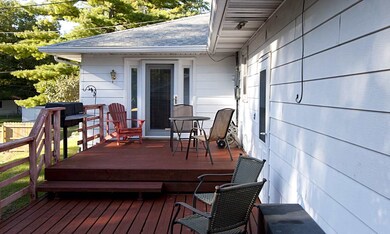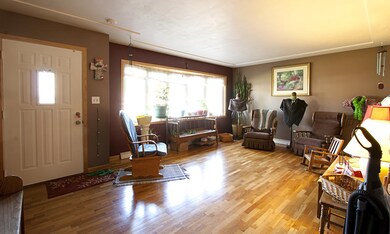
2833 Stanford Ave Fort Wayne, IN 46808
Lincoln Park NeighborhoodHighlights
- Traditional Architecture
- Porch
- Eat-In Kitchen
- Wood Flooring
- 2 Car Attached Garage
- Double Pane Windows
About This Home
As of December 2015Well maintained, three bedroom home with heated two-car attached garage in North Highlands area is an absolute charm. Beautiful kitchen with one of a kind custom built hardwood cabinets, ceramic flooring, and adjacent breakfast area. Large family room and separate living room with bay window, jumbo size bath with twin sinks & custom vanity. Gorgeous hardwood flooring throughout. Ceiling fans in family room and all 3 bedrooms. Gas forced air furnace with central air. Large wraparound deck with built-in benches & natural gas grill. 13x11 workshop is heated & air-conditioned with phone line. Newer updates include: Tear-off roof (2009), gutters (2009), carpet (2012), interior paint (2012), privacy fence (2015), gas hot water heater (2015), and vinyl energy efficient replacement windows with lifetime warranty. Refrigerator, gas range, dishwasher, and washer and dryer remain with the home. HVAC system has been regularly maintained via reputable HVAC company. Tell your Realtor to put this one on your list!
Home Details
Home Type
- Single Family
Est. Annual Taxes
- $683
Year Built
- Built in 1957
Lot Details
- 8,999 Sq Ft Lot
- Lot Dimensions are 75x120
- Privacy Fence
- Wood Fence
- Landscaped
- Sloped Lot
Parking
- 2 Car Attached Garage
- Heated Garage
- Garage Door Opener
- Driveway
Home Design
- Traditional Architecture
- Shingle Roof
- Asphalt Roof
- Composite Building Materials
Interior Spaces
- 1-Story Property
- Woodwork
- Ceiling Fan
- Double Pane Windows
- Crawl Space
- Pull Down Stairs to Attic
Kitchen
- Eat-In Kitchen
- Gas Oven or Range
- Laminate Countertops
- Disposal
Flooring
- Wood
- Carpet
- Laminate
- Tile
- Vinyl
Bedrooms and Bathrooms
- 3 Bedrooms
- 1 Full Bathroom
- Double Vanity
- Bathtub with Shower
Laundry
- Laundry on main level
- Gas Dryer Hookup
Utilities
- Forced Air Heating and Cooling System
- Heating System Uses Gas
- Cable TV Available
Additional Features
- Energy-Efficient Windows
- Porch
- Suburban Location
Listing and Financial Details
- Assessor Parcel Number 02-07-34-129-012.000-074
Ownership History
Purchase Details
Home Financials for this Owner
Home Financials are based on the most recent Mortgage that was taken out on this home.Purchase Details
Home Financials for this Owner
Home Financials are based on the most recent Mortgage that was taken out on this home.Similar Homes in Fort Wayne, IN
Home Values in the Area
Average Home Value in this Area
Purchase History
| Date | Type | Sale Price | Title Company |
|---|---|---|---|
| Warranty Deed | -- | Centurion Land Title Inc | |
| Deed | -- | Meridian Title Corporation |
Mortgage History
| Date | Status | Loan Amount | Loan Type |
|---|---|---|---|
| Open | $95,000 | New Conventional | |
| Closed | $95,000 | New Conventional | |
| Closed | $89,351 | FHA | |
| Previous Owner | $79,921 | FHA |
Property History
| Date | Event | Price | Change | Sq Ft Price |
|---|---|---|---|---|
| 12/11/2015 12/11/15 | Sold | $91,000 | -4.1% | $64 / Sq Ft |
| 11/11/2015 11/11/15 | Pending | -- | -- | -- |
| 09/19/2015 09/19/15 | For Sale | $94,900 | +15.7% | $67 / Sq Ft |
| 04/09/2012 04/09/12 | Sold | $82,000 | -3.4% | $58 / Sq Ft |
| 02/09/2012 02/09/12 | Pending | -- | -- | -- |
| 11/08/2011 11/08/11 | For Sale | $84,900 | -- | $60 / Sq Ft |
Tax History Compared to Growth
Tax History
| Year | Tax Paid | Tax Assessment Tax Assessment Total Assessment is a certain percentage of the fair market value that is determined by local assessors to be the total taxable value of land and additions on the property. | Land | Improvement |
|---|---|---|---|---|
| 2024 | $1,688 | $193,600 | $26,400 | $167,200 |
| 2022 | $1,708 | $154,000 | $26,400 | $127,600 |
| 2021 | $1,414 | $129,000 | $26,400 | $102,600 |
| 2020 | $1,066 | $107,200 | $14,400 | $92,800 |
| 2019 | $1,053 | $104,300 | $14,400 | $89,900 |
| 2018 | $934 | $97,300 | $14,400 | $82,900 |
| 2017 | $811 | $89,500 | $14,400 | $75,100 |
| 2016 | $812 | $89,300 | $14,400 | $74,900 |
| 2014 | $683 | $83,500 | $17,300 | $66,200 |
| 2013 | $661 | $83,100 | $17,300 | $65,800 |
Agents Affiliated with this Home
-
Chris Spurr
C
Seller's Agent in 2015
Chris Spurr
United Realty, LLC
(260) 413-1969
16 Total Sales
-
Mike Archbold

Seller Co-Listing Agent in 2015
Mike Archbold
RE/MAX
(260) 579-1516
36 Total Sales
-
Joyce Linder

Buyer's Agent in 2015
Joyce Linder
Coldwell Banker Real Estate Gr
(260) 609-7653
36 Total Sales
-
P
Seller's Agent in 2012
Penny Byers
CENTURY 21 Bradley Realty, Inc
-
N
Buyer's Agent in 2012
NonMLS Member
Non-Member Office
Map
Source: Indiana Regional MLS
MLS Number: 201544759
APN: 02-07-34-129-012.000-074
- 2527 N Highlands Blvd
- 2505 Stanford Ave
- 2427 Clifton Hills Dr
- 2402 Cambridge Blvd
- 1520 Irene Ave
- 1720 W State Blvd
- 1653 Rosemont Dr
- 1402 Melrose Ave
- 2431 Saint Marys Ave
- 0 Sherman Blvd
- 811 Mildred Ave
- 2502 Sherman Blvd
- 1518 Huffman Blvd
- 1902 Emma Ave
- 0 Butler Rd Unit 202533578
- 1832 Franklin Ave
- 808 Florence Ave
- 2814 Autumn Leaf Ln
- 2115 Andrew St
- 1914 Emerson Ave

