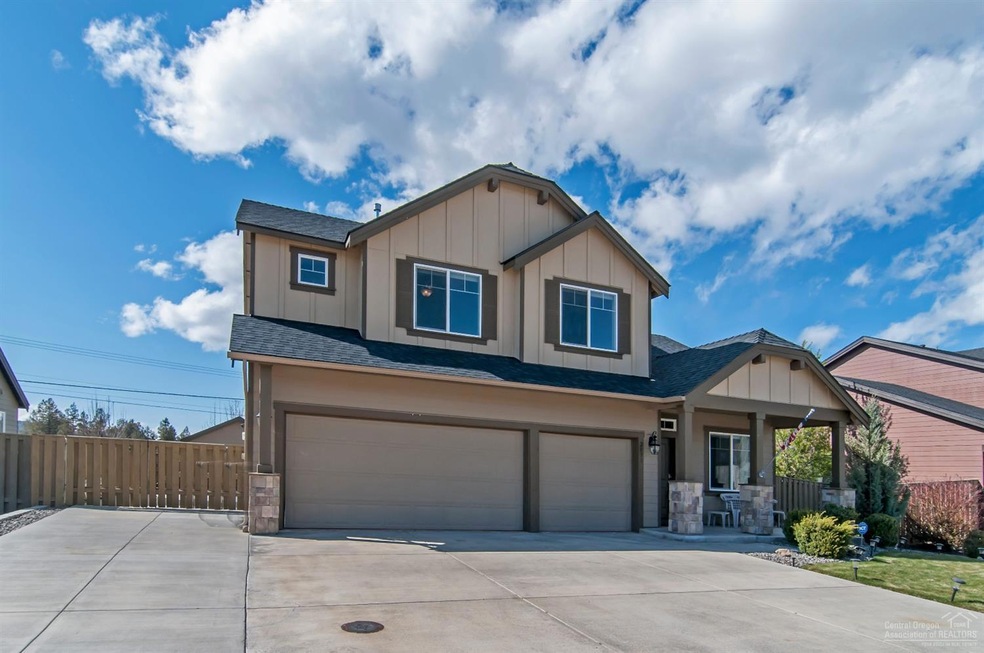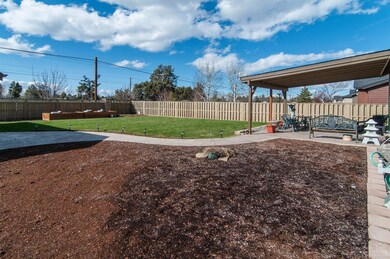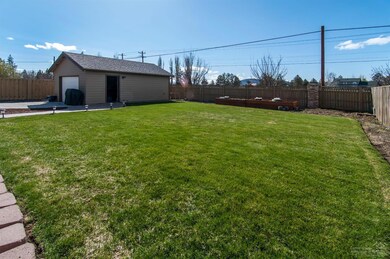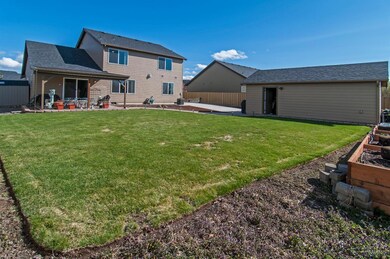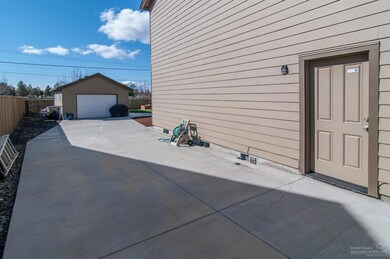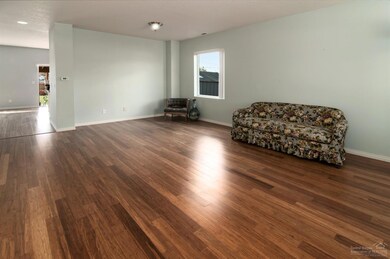
2833 SW 50th St Redmond, OR 97756
Highlights
- Mountain View
- Deck
- Bamboo Flooring
- Sage Elementary School Rated A-
- Northwest Architecture
- Separate Outdoor Workshop
About This Home
As of May 2017This beautiful 4 bedroom, 3 bath home is located in desirable Summit Crest and has the space you need. In addition to the attached 3 car garage there is a detached shop with roughly 350 square feet. The home is nicely appointed with a stainless steel gas Jenn Air oven and microwave as well as bamboo flooring. The back yard features an over sized stamped concrete covered patio, grass, garden area, and extra parking. The master suite has Cascade Mountain Views and a walk in shower.
Last Agent to Sell the Property
Kelli Shanks
Bend Dreams Realty LLC License #201203246 Listed on: 04/11/2017

Co-Listed By
David Shanks
Bend Dreams Realty LLC License #201219262
Home Details
Home Type
- Single Family
Est. Annual Taxes
- $3,971
Year Built
- Built in 2009
Lot Details
- 9,148 Sq Ft Lot
- Fenced
- Landscaped
- Sprinklers on Timer
- Property is zoned R2, R2
HOA Fees
- $28 Monthly HOA Fees
Parking
- 4 Car Garage
- Heated Garage
- Workshop in Garage
- Garage Door Opener
- Driveway
Home Design
- Northwest Architecture
- Stem Wall Foundation
- Frame Construction
- Composition Roof
Interior Spaces
- 2,183 Sq Ft Home
- 2-Story Property
- Ceiling Fan
- Gas Fireplace
- Double Pane Windows
- Family Room
- Living Room with Fireplace
- Mountain Views
- Laundry Room
Kitchen
- Eat-In Kitchen
- Breakfast Bar
- Oven
- Range
- Microwave
- Dishwasher
- Kitchen Island
- Tile Countertops
- Disposal
Flooring
- Bamboo
- Carpet
- Laminate
- Vinyl
Bedrooms and Bathrooms
- 4 Bedrooms
- Walk-In Closet
- 3 Full Bathrooms
- Double Vanity
- Bathtub with Shower
Outdoor Features
- Deck
- Patio
- Separate Outdoor Workshop
Schools
- Sage Elementary School
- Obsidian Middle School
- Ridgeview High School
Utilities
- Whole House Fan
- Forced Air Heating and Cooling System
- Heating System Uses Natural Gas
- Water Heater
Listing and Financial Details
- Exclusions: Fridge, workbench in shop
- Tax Lot 13
- Assessor Parcel Number 256507
Community Details
Overview
- Summit Crest Subdivision
Recreation
- Park
Ownership History
Purchase Details
Home Financials for this Owner
Home Financials are based on the most recent Mortgage that was taken out on this home.Purchase Details
Home Financials for this Owner
Home Financials are based on the most recent Mortgage that was taken out on this home.Purchase Details
Purchase Details
Home Financials for this Owner
Home Financials are based on the most recent Mortgage that was taken out on this home.Purchase Details
Home Financials for this Owner
Home Financials are based on the most recent Mortgage that was taken out on this home.Purchase Details
Home Financials for this Owner
Home Financials are based on the most recent Mortgage that was taken out on this home.Similar Homes in Redmond, OR
Home Values in the Area
Average Home Value in this Area
Purchase History
| Date | Type | Sale Price | Title Company |
|---|---|---|---|
| Bargain Sale Deed | -- | Deschutes County Title | |
| Warranty Deed | $333,000 | First American Title | |
| Interfamily Deed Transfer | -- | None Available | |
| Warranty Deed | $280,000 | Western Title & Escrow | |
| Warranty Deed | $249,000 | Western Title & Escrow | |
| Warranty Deed | $195,033 | First American Title |
Mortgage History
| Date | Status | Loan Amount | Loan Type |
|---|---|---|---|
| Open | $319,000 | New Conventional | |
| Previous Owner | $325,600 | FHA | |
| Previous Owner | $80,000 | New Conventional | |
| Previous Owner | $199,200 | New Conventional | |
| Previous Owner | $199,226 | VA |
Property History
| Date | Event | Price | Change | Sq Ft Price |
|---|---|---|---|---|
| 05/31/2017 05/31/17 | Sold | $333,000 | +0.9% | $153 / Sq Ft |
| 04/14/2017 04/14/17 | Pending | -- | -- | -- |
| 04/11/2017 04/11/17 | For Sale | $330,000 | +17.9% | $151 / Sq Ft |
| 01/21/2015 01/21/15 | Sold | $280,000 | -3.4% | $128 / Sq Ft |
| 12/17/2014 12/17/14 | Pending | -- | -- | -- |
| 11/16/2014 11/16/14 | For Sale | $289,900 | +16.4% | $133 / Sq Ft |
| 01/18/2013 01/18/13 | Sold | $249,000 | -3.9% | $114 / Sq Ft |
| 12/17/2012 12/17/12 | Pending | -- | -- | -- |
| 10/04/2012 10/04/12 | For Sale | $259,000 | -- | $119 / Sq Ft |
Tax History Compared to Growth
Tax History
| Year | Tax Paid | Tax Assessment Tax Assessment Total Assessment is a certain percentage of the fair market value that is determined by local assessors to be the total taxable value of land and additions on the property. | Land | Improvement |
|---|---|---|---|---|
| 2024 | $5,510 | $273,460 | -- | -- |
| 2023 | $5,269 | $265,500 | $0 | $0 |
| 2022 | $4,790 | $250,270 | $0 | $0 |
| 2021 | $4,632 | $242,990 | $0 | $0 |
| 2020 | $4,423 | $242,990 | $0 | $0 |
| 2019 | $4,230 | $235,920 | $0 | $0 |
| 2018 | $4,124 | $229,050 | $0 | $0 |
| 2017 | $4,026 | $222,380 | $0 | $0 |
| 2016 | $3,971 | $215,910 | $0 | $0 |
| 2015 | $3,849 | $209,630 | $0 | $0 |
| 2014 | $3,748 | $203,530 | $0 | $0 |
Agents Affiliated with this Home
-
K
Seller's Agent in 2017
Kelli Shanks
Bend Dreams Realty LLC
-
D
Seller Co-Listing Agent in 2017
David Shanks
Bend Dreams Realty LLC
-
Korren Bower
K
Buyer's Agent in 2017
Korren Bower
Cascade Hasson SIR
(541) 383-7600
24 in this area
126 Total Sales
-
Brenda Johnson
B
Seller's Agent in 2015
Brenda Johnson
Windermere Realty Trust
(541) 280-1535
22 in this area
77 Total Sales
-
M
Seller Co-Listing Agent in 2015
Mary Breeden
Windermere Realty Trust
-
Bob Layne

Seller's Agent in 2013
Bob Layne
Coldwell Banker Sun Country
(541) 788-2102
1 in this area
58 Total Sales
Map
Source: Oregon Datashare
MLS Number: 201702841
APN: 256507
- 2773 SW 50th St
- 2951 SW 50th Ct
- 2943 SW 50th St
- 4720 SW Volcano View Way
- 4800 SW Umatilla Ave
- 4677 SW Volcano Ave
- 4690 SW Umatilla Ave
- 4533 SW Umatilla Ave
- 3176 SW 46th St
- 4960 SW Yew Place Unit Lot 30
- 4570 SW Yew Ave
- 4847 SW Zenith Ave
- 4176 SW Umatilla Ave
- 3633 SW 47th St
- 2111 SW 43rd St Unit Lot 13
- 2155 SW 43rd St Unit Lot 15
- 2133 SW 43rd St Unit Lot 14
- 3573 SW 44th St
- 3511 SW 43rd St
- 4315 SW Rhyolite Place Unit Lot 18
