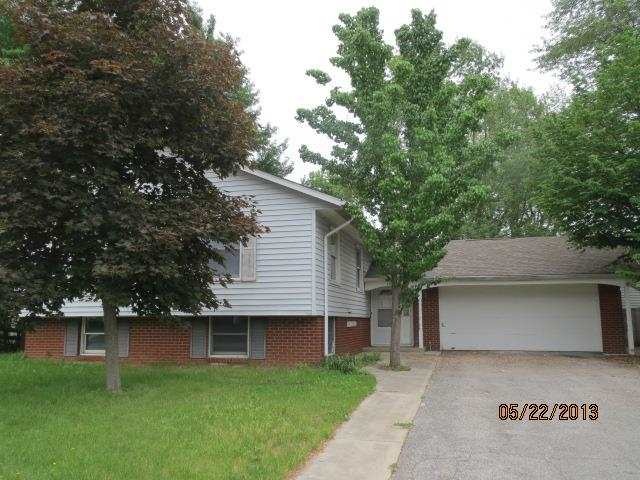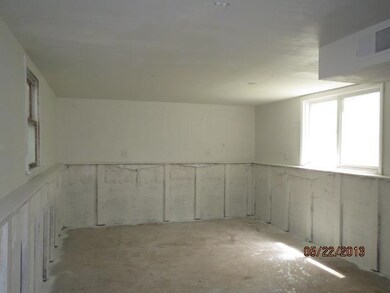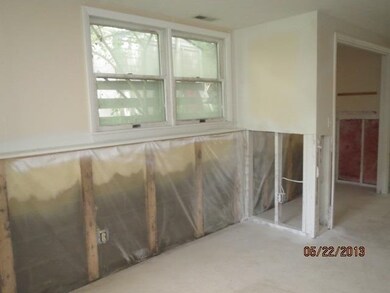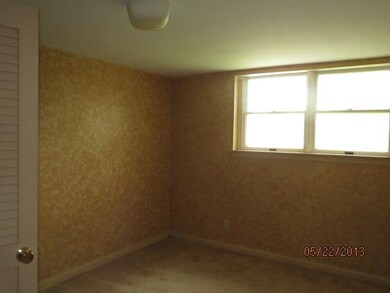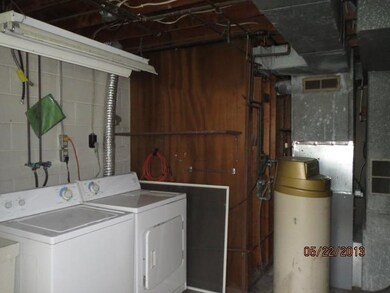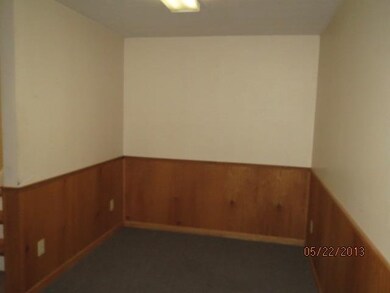
2834 Barlow St West Lafayette, IN 47906
Highlights
- Traditional Architecture
- Covered patio or porch
- 2 Car Attached Garage
- West Lafayette Elementary School Rated A+
- Skylights
- 3-minute walk to George E Lommel Park
About This Home
As of November 2018Great opportunity in West Side school district. 5 bedroom, 3 bath home, Needs TLC. New roof. Lower area has been mitigated.
Home Details
Home Type
- Single Family
Year Built
- Built in 1966
Lot Details
- 0.26 Acre Lot
- Lot Dimensions are 81x142
- Wood Fence
- Level Lot
Parking
- 2 Car Attached Garage
Home Design
- Traditional Architecture
- Bi-Level Home
- Shingle Roof
- Vinyl Construction Material
Interior Spaces
- 3,456 Sq Ft Home
- Skylights
- Wood Burning Fireplace
- Entrance Foyer
Kitchen
- Gas Oven or Range
- Laminate Countertops
Bedrooms and Bathrooms
- 5 Bedrooms
Utilities
- Forced Air Heating and Cooling System
- Heating System Uses Gas
- Cable TV Available
Additional Features
- Covered patio or porch
- Suburban Location
Listing and Financial Details
- Assessor Parcel Number 79-07-07-231-019.000-026
Ownership History
Purchase Details
Home Financials for this Owner
Home Financials are based on the most recent Mortgage that was taken out on this home.Purchase Details
Home Financials for this Owner
Home Financials are based on the most recent Mortgage that was taken out on this home.Purchase Details
Home Financials for this Owner
Home Financials are based on the most recent Mortgage that was taken out on this home.Purchase Details
Home Financials for this Owner
Home Financials are based on the most recent Mortgage that was taken out on this home.Map
Home Values in the Area
Average Home Value in this Area
Purchase History
| Date | Type | Sale Price | Title Company |
|---|---|---|---|
| Warranty Deed | -- | None Available | |
| Warranty Deed | -- | -- | |
| Warranty Deed | -- | -- | |
| Warranty Deed | -- | -- |
Mortgage History
| Date | Status | Loan Amount | Loan Type |
|---|---|---|---|
| Open | $288,000 | New Conventional | |
| Closed | $284,747 | New Conventional | |
| Previous Owner | $130,000 | New Conventional | |
| Previous Owner | $138,400 | Purchase Money Mortgage | |
| Closed | $25,950 | No Value Available |
Property History
| Date | Event | Price | Change | Sq Ft Price |
|---|---|---|---|---|
| 11/14/2018 11/14/18 | Sold | $290,000 | -2.0% | $84 / Sq Ft |
| 11/09/2018 11/09/18 | Pending | -- | -- | -- |
| 10/03/2018 10/03/18 | For Sale | $295,900 | +48.0% | $86 / Sq Ft |
| 12/16/2013 12/16/13 | Sold | $200,000 | -9.1% | $58 / Sq Ft |
| 11/16/2013 11/16/13 | Pending | -- | -- | -- |
| 11/11/2013 11/11/13 | For Sale | $220,000 | +67.3% | $64 / Sq Ft |
| 07/08/2013 07/08/13 | Sold | $131,512 | +1.2% | $38 / Sq Ft |
| 06/25/2013 06/25/13 | Pending | -- | -- | -- |
| 05/22/2013 05/22/13 | For Sale | $129,900 | -- | $38 / Sq Ft |
Tax History
| Year | Tax Paid | Tax Assessment Tax Assessment Total Assessment is a certain percentage of the fair market value that is determined by local assessors to be the total taxable value of land and additions on the property. | Land | Improvement |
|---|---|---|---|---|
| 2024 | $3,600 | $301,100 | $50,800 | $250,300 |
| 2023 | $3,600 | $303,000 | $50,800 | $252,200 |
| 2022 | $3,144 | $261,900 | $50,800 | $211,100 |
| 2021 | $2,887 | $241,200 | $50,800 | $190,400 |
| 2020 | $2,685 | $226,200 | $50,800 | $175,400 |
| 2019 | $2,556 | $215,900 | $50,800 | $165,100 |
| 2018 | $2,437 | $205,700 | $29,200 | $176,500 |
| 2017 | $2,347 | $198,400 | $29,200 | $169,200 |
| 2016 | $2,300 | $194,700 | $29,200 | $165,500 |
| 2014 | $2,125 | $183,100 | $29,200 | $153,900 |
| 2013 | $2,028 | $174,200 | $29,200 | $145,000 |
About the Listing Agent

As a top-producing real estate agent in the Greater Lafayette Area, I’m here to provide you with the resources and information you need to buy or sell real estate. I work with buyers and sellers in West Lafayette, Lafayette, Battle Ground, Dayton, Brookston and the surrounding areas and I’ve had extensive training in the latest real estate marketing strategies. I have been an agent for the past 22 years and I have been working and living in the Greater Lafayette Area for over 45 years. I’m
Cheryl's Other Listings
Source: Indiana Regional MLS
MLS Number: 201305487
APN: 79-07-07-231-019.000-026
- 2843 Barlow St
- 625 Cumberland Ave
- 2630 Clayton St
- 704 Avondale St
- 146 Westview Cir
- 821 Lagrange St
- 3072 Hamilton St
- 232 W Navajo St
- 534 Lagrange St
- 200 Hamilton St
- 3208 Hamilton St
- 124 Knox Dr
- 2240 Huron Rd
- 135 Knox Dr
- 139 E Navajo St
- 10 Steuben Ct
- 455 Lagrange St
- 142 Knox Dr
- 2204 Miami Trail
- 2200 Miami Trail
