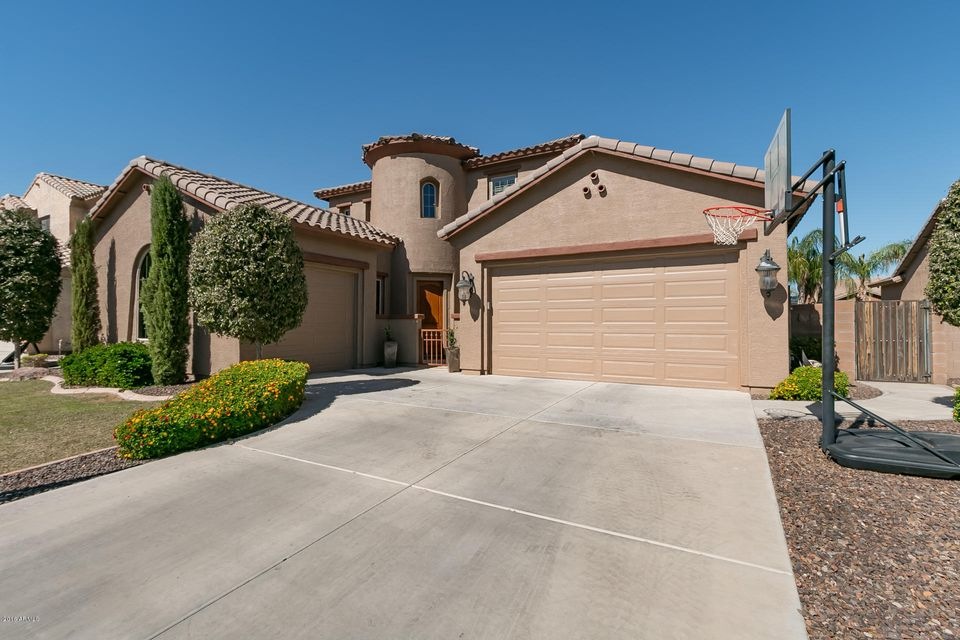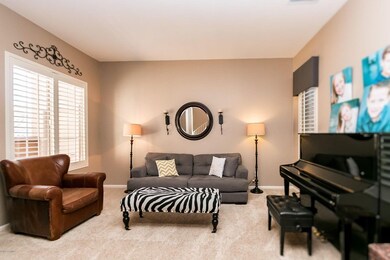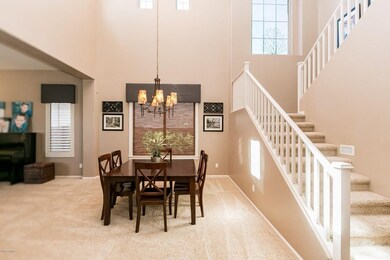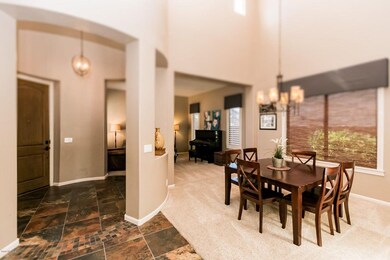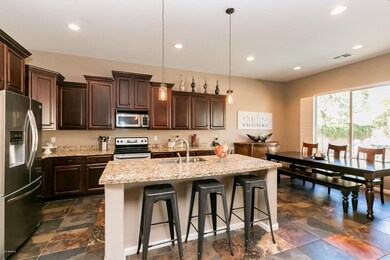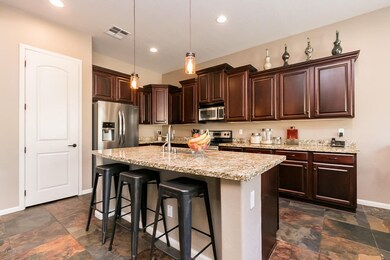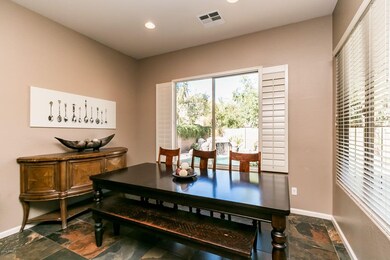
2834 E Honeysuckle Place Chandler, AZ 85286
South Chandler NeighborhoodHighlights
- Play Pool
- Vaulted Ceiling
- Santa Barbara Architecture
- Audrey & Robert Ryan Elementary School Rated A
- Main Floor Primary Bedroom
- Granite Countertops
About This Home
As of May 2017Wait No More! Beautifully Appointed And Freshly Painted, This Home Has It All! Enter Through The Private Courtyard Gate To The Dramatic Turret & Foyer, Note The Soaring Ceiling At The Entry. Upgraded Carpet & 18'' Variable Slate Tile, As Well As 8' Doors Throughout. Kitchen Features Stainless Steel Appliances, Including Frigidaire Gallery Refrigerator, Rich Mahogany-Stained Maple Staggered Cabinetry w/Dental-Detailed Crown Molding, Breakfast Bar & Large Walk-In Pantry That Extends Under The Stairs. Large Family Room Has Awesome Functional Built-In To Compliment Cabinetry As Well. Master Bedroom w/Exit To Back Patio & Large Enough For A Sitting Area Also Has Spacious Walk-In Closet w/Organizers To Keep Things Tidy.Engineered Granite In Master Bath Surrounds Soaking Tub, Separate Shower... And Adorns The High/Low Vanity. Upstairs Are 4 Bedrooms & 2 Full Baths w/One Bedroom & Bath Split From The Others, Perfect For Guests! Upstairs Is Open To Below & Gives This Home A Tremendously Spacious Feel. Out Back You'll Find The Fenced Salt-Water Play Pool w/Grotto & Waterfall, Lots Of Grass To Play & Let Pets Run, Outdoor Ceiling Fan Pre-Wire, Wide West Side Yard Big Enough For A Double-Gate. Additional Must-Haves Include The Split 3-Car Garage w/8' Doors & New Garage Door Opener At 2-Car Bay, Garage Access Doors & Lots Of Useful Gladiator Storage Cabinetry, Gas Water Heater, 3 A/C Units Gives You Efficient Flexibility For Your Heating & Cooling. Security System Pre-Wire, Laundry Room Cabinetry w/Concrete Counters & Utility Sink. Plus Check Out The Community Park & Walking Paths! An Exceptional Find In A Highly Coveted Part Of Chandler & No Waiting For Construction!
Home Details
Home Type
- Single Family
Est. Annual Taxes
- $2,731
Year Built
- Built in 2006
Lot Details
- 8,400 Sq Ft Lot
- Block Wall Fence
- Front and Back Yard Sprinklers
- Sprinklers on Timer
- Private Yard
- Grass Covered Lot
HOA Fees
- $59 Monthly HOA Fees
Parking
- 3 Car Direct Access Garage
- 2 Open Parking Spaces
- Side or Rear Entrance to Parking
- Garage Door Opener
Home Design
- Santa Barbara Architecture
- Wood Frame Construction
- Tile Roof
- Stucco
Interior Spaces
- 3,254 Sq Ft Home
- 2-Story Property
- Vaulted Ceiling
- Ceiling Fan
- Double Pane Windows
- Low Emissivity Windows
- Solar Screens
Kitchen
- Breakfast Bar
- Built-In Microwave
- Kitchen Island
- Granite Countertops
Flooring
- Carpet
- Tile
Bedrooms and Bathrooms
- 5 Bedrooms
- Primary Bedroom on Main
- Primary Bathroom is a Full Bathroom
- 3.5 Bathrooms
- Dual Vanity Sinks in Primary Bathroom
- Bathtub With Separate Shower Stall
Pool
- Play Pool
- Fence Around Pool
Outdoor Features
- Covered patio or porch
Schools
- Haley Elementary School
- Santan Junior High School
- Perry High School
Utilities
- Refrigerated Cooling System
- Zoned Heating
- High Speed Internet
- Cable TV Available
Listing and Financial Details
- Tax Lot 47
- Assessor Parcel Number 303-43-727
Community Details
Overview
- Association fees include ground maintenance
- Pmg Association, Phone Number (480) 829-7400
- Built by Sun West
- Abralee Meadow Subdivision
Recreation
- Community Playground
- Bike Trail
Ownership History
Purchase Details
Home Financials for this Owner
Home Financials are based on the most recent Mortgage that was taken out on this home.Purchase Details
Purchase Details
Home Financials for this Owner
Home Financials are based on the most recent Mortgage that was taken out on this home.Purchase Details
Home Financials for this Owner
Home Financials are based on the most recent Mortgage that was taken out on this home.Purchase Details
Home Financials for this Owner
Home Financials are based on the most recent Mortgage that was taken out on this home.Map
Similar Homes in Chandler, AZ
Home Values in the Area
Average Home Value in this Area
Purchase History
| Date | Type | Sale Price | Title Company |
|---|---|---|---|
| Interfamily Deed Transfer | -- | Fidelity Natl Ttl Agcy Inc | |
| Interfamily Deed Transfer | -- | Fidelity Natl Ttl Agcy Inc | |
| Interfamily Deed Transfer | -- | None Available | |
| Warranty Deed | $455,000 | Millennium Title Agency Llc | |
| Warranty Deed | $425,000 | Driggs Title Agency Inc | |
| Warranty Deed | $365,728 | First American Title Ins Co | |
| Warranty Deed | -- | First American Title Ins Co | |
| Warranty Deed | -- | First American Title Ins Co |
Mortgage History
| Date | Status | Loan Amount | Loan Type |
|---|---|---|---|
| Open | $288,000 | New Conventional | |
| Closed | $285,000 | New Conventional | |
| Previous Owner | $382,500 | New Conventional | |
| Previous Owner | $74,100 | Credit Line Revolving | |
| Previous Owner | $294,000 | Adjustable Rate Mortgage/ARM | |
| Previous Owner | $81,549 | Stand Alone Second | |
| Previous Owner | $326,198 | New Conventional |
Property History
| Date | Event | Price | Change | Sq Ft Price |
|---|---|---|---|---|
| 05/17/2017 05/17/17 | Sold | $455,000 | -2.1% | $140 / Sq Ft |
| 04/11/2017 04/11/17 | For Sale | $464,900 | +9.4% | $143 / Sq Ft |
| 11/22/2016 11/22/16 | Sold | $425,000 | +1.4% | $131 / Sq Ft |
| 10/24/2016 10/24/16 | Pending | -- | -- | -- |
| 10/15/2016 10/15/16 | For Sale | $419,000 | -- | $129 / Sq Ft |
Tax History
| Year | Tax Paid | Tax Assessment Tax Assessment Total Assessment is a certain percentage of the fair market value that is determined by local assessors to be the total taxable value of land and additions on the property. | Land | Improvement |
|---|---|---|---|---|
| 2025 | $3,497 | $44,118 | -- | -- |
| 2024 | $3,420 | $42,018 | -- | -- |
| 2023 | $3,420 | $57,660 | $11,530 | $46,130 |
| 2022 | $3,294 | $42,910 | $8,580 | $34,330 |
| 2021 | $3,395 | $40,770 | $8,150 | $32,620 |
| 2020 | $3,372 | $38,110 | $7,620 | $30,490 |
| 2019 | $3,245 | $35,450 | $7,090 | $28,360 |
| 2018 | $3,140 | $33,550 | $6,710 | $26,840 |
| 2017 | $2,929 | $32,800 | $6,560 | $26,240 |
| 2016 | $2,807 | $32,930 | $6,580 | $26,350 |
| 2015 | $2,731 | $31,410 | $6,280 | $25,130 |
Source: Arizona Regional Multiple Listing Service (ARMLS)
MLS Number: 5512057
APN: 303-43-727
- 2856 E Desert Broom Place
- 3180 S Gilbert Rd Unit 7
- 2784 E Honeysuckle Place
- 3330 S Gilbert Rd Unit 1020
- 3330 S Gilbert Rd Unit 2021
- 3330 S Gilbert Rd Unit 1003
- 3330 S Gilbert Rd Unit 2090
- 3081 E Desert Broom Place
- 2571 E Balsam Ct
- 3302 E Lantana Place
- 3322 E Lantana Place
- 2618 E Locust Dr
- 3361 E Wisteria Place
- 3353 E Aster Dr
- 3634 S Danielson Way
- 3557 S Halsted Ct
- 2270 E Honeysuckle Place
- 2901 E Iris Dr
- 0 E Jade Pl -- Unit 1
- 3371 E Azalea Dr
