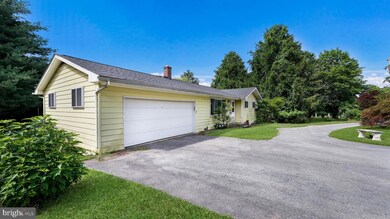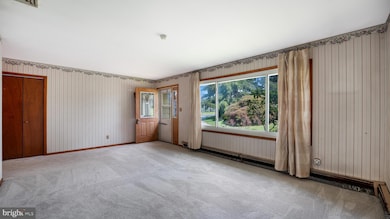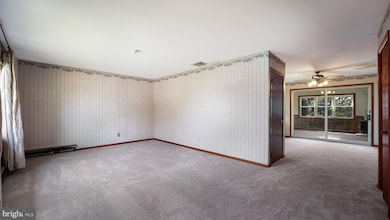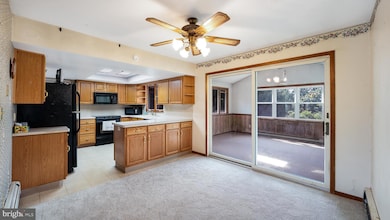
2834 Forest Dr Coopersburg, PA 18036
Upper Saucon Township NeighborhoodEstimated payment $1,969/month
Highlights
- 1.37 Acre Lot
- Rambler Architecture
- Circular Driveway
- Southern Lehigh High School Rated A-
- No HOA
- 2 Car Direct Access Garage
About This Home
Perched high on a hill in Coopersburg, this ranch home is ready for new owners to bring their vision and care. Lovingly built and owned by the same family for over 50 years, it's time to pass the torch. While there’s work to be done, key updates have already been made—including a new roof, brand new carpeting, and a new well pressure tank (all completed in Spring–Summer 2025). The home features three bedrooms, a circular driveway, and a spacious 2+ car attached garage. Inside, you'll find a generous living room, eat-in kitchen, and a four-season room with a pellet stove overlooking the backyard. The full walk-out basement is plumbed for a future bathroom, offering even more potential. The yard stretches well beyond the fenced area, providing room to grow and enjoy. A great opportunity for someone ready to build sweat equity in a beautiful setting!
Home Details
Home Type
- Single Family
Est. Annual Taxes
- $4,707
Year Built
- Built in 1973
Lot Details
- 1.37 Acre Lot
- Lot Dimensions are 150.00 x 407.00
- Chain Link Fence
Parking
- 2 Car Direct Access Garage
- 8 Driveway Spaces
- Parking Storage or Cabinetry
- Circular Driveway
Home Design
- Rambler Architecture
- Frame Construction
- Shingle Roof
- Vinyl Siding
- Concrete Perimeter Foundation
Interior Spaces
- 1,468 Sq Ft Home
- Property has 1 Level
Kitchen
- Eat-In Kitchen
- Electric Oven or Range
- Dishwasher
Bedrooms and Bathrooms
- 3 Main Level Bedrooms
- 1 Full Bathroom
Laundry
- Laundry on main level
- Electric Dryer
Unfinished Basement
- Exterior Basement Entry
- Natural lighting in basement
Outdoor Features
- Outbuilding
Utilities
- Central Air
- Heating System Uses Oil
- Pellet Stove burns compressed wood to generate heat
- Hot Water Baseboard Heater
- Well
- Oil Water Heater
- Cesspool
- On Site Septic
Community Details
- No Home Owners Association
- Coopersburg Subdivision
Listing and Financial Details
- Tax Lot 011
- Assessor Parcel Number 643412970947-00001
Map
Home Values in the Area
Average Home Value in this Area
Tax History
| Year | Tax Paid | Tax Assessment Tax Assessment Total Assessment is a certain percentage of the fair market value that is determined by local assessors to be the total taxable value of land and additions on the property. | Land | Improvement |
|---|---|---|---|---|
| 2025 | $4,707 | $207,500 | $77,800 | $129,700 |
| 2024 | $4,707 | $207,500 | $77,800 | $129,700 |
| 2023 | $4,650 | $207,500 | $77,800 | $129,700 |
| 2022 | $4,581 | $207,500 | $129,700 | $77,800 |
| 2021 | $4,479 | $207,500 | $77,800 | $129,700 |
| 2020 | $4,393 | $207,500 | $77,800 | $129,700 |
| 2019 | $4,322 | $207,500 | $77,800 | $129,700 |
| 2018 | $4,322 | $207,500 | $77,800 | $129,700 |
| 2017 | $4,281 | $207,500 | $77,800 | $129,700 |
| 2016 | -- | $207,500 | $77,800 | $129,700 |
| 2015 | -- | $207,500 | $77,800 | $129,700 |
| 2014 | -- | $207,500 | $77,800 | $129,700 |
Property History
| Date | Event | Price | Change | Sq Ft Price |
|---|---|---|---|---|
| 07/15/2025 07/15/25 | Pending | -- | -- | -- |
| 07/12/2025 07/12/25 | For Sale | $285,000 | -- | $194 / Sq Ft |
Mortgage History
| Date | Status | Loan Amount | Loan Type |
|---|---|---|---|
| Closed | $35,000 | Credit Line Revolving |
Similar Home in Coopersburg, PA
Source: Bright MLS
MLS Number: PALH2012618
APN: 643412970947-1
- 2922 Dogwood Dr
- 2970 Merion Dr
- 3055 Hawk Valley Ct
- 7201 Suter Rd
- 995 Passer Rd
- 1068 Nemeth Rd
- 2011 Sunrise Dr Unit 11
- 2011 Sunrise Dr
- 2059 Sunrise Dr Unit lot 7
- 2059 Sunrise Dr
- 71 E Station Ave
- 6692 N Main St
- 1672 Station Ave
- 2046 Sunrise Dr Unit Lot 4
- 2046 Sunrise Dr
- 2034 Sunrise Dr Unit Lot 3
- 2034 Sunrise Dr
- 1980 Quarry Rd
- 2061 Sunrise Dr Unit Lot 6
- 2061 Sunrise Dr






