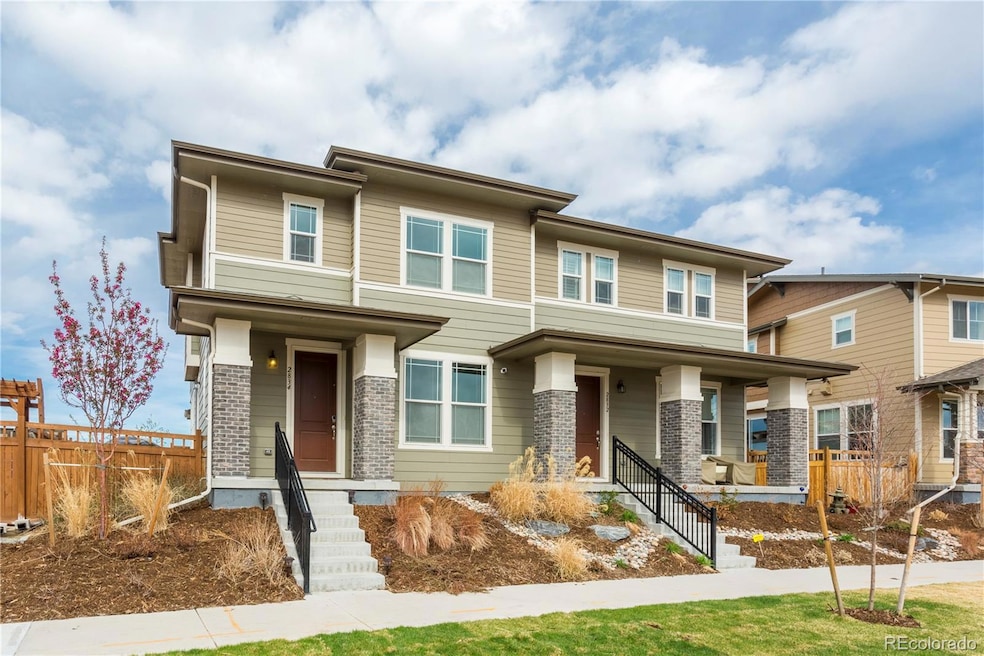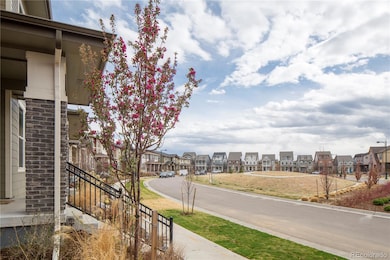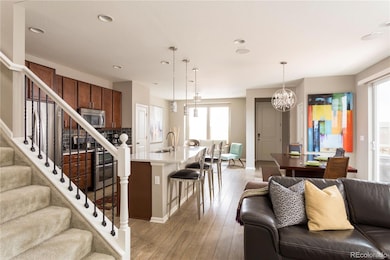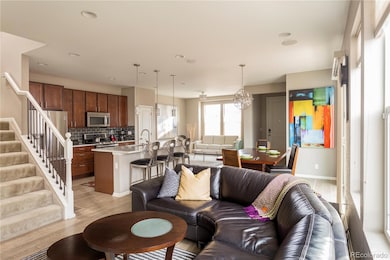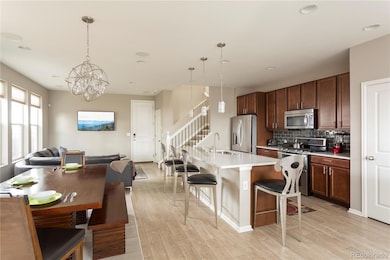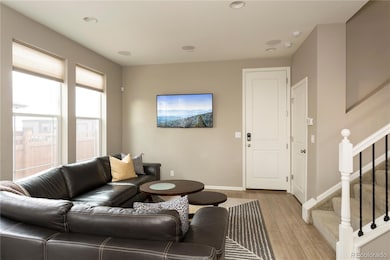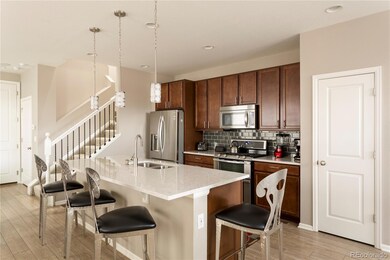2834 Macon Way Denver, CO 80238
Central Park NeighborhoodHighlights
- No Units Above
- Primary Bedroom Suite
- Private Yard
- Westerly Creek Elementary Rated A-
- Bonus Room
- 4-minute walk to Bluff Lake Nature Center
About This Home
Modern comfort meets convenience in this 3-bedroom, 2.5-bath, 1821 sq ft single-family home built in 2019. Enjoy an open-concept layout, modern kitchen, and private gated yard with a one-car garage. Located in Denver’s desirable Central Park neighborhood — walking distance to Isabella Bird Elementary, across from Bluff Lake, and just a few minutes from King Soopers and the Rec Center. Only 7 minutes from the University of Colorado Hospital, the Children’s Hospital, and the VA Hospital. Home comes fully furnished, with the owner covering HOA, water, and trash. Pet-friendly ($350 nonrefundable deposit). No smoking indoors. Available for short- or long-term stays. Contact us today to schedule a viewing!
Listing Agent
HomeSmart Brokerage Email: JARED@YOURAGENTJAREDDEME.COM,720-440-4484 License #100095791 Listed on: 11/05/2025

Townhouse Details
Home Type
- Townhome
Est. Annual Taxes
- $5,442
Year Built
- Built in 2014
Lot Details
- No Units Above
- No Units Located Below
- 1 Common Wall
- Private Yard
Parking
- 2 Car Attached Garage
Interior Spaces
- 1,821 Sq Ft Home
- 2-Story Property
- Living Room
- Dining Room
- Bonus Room
- Laundry Room
Bedrooms and Bathrooms
- 3 Bedrooms
- Primary Bedroom Suite
- En-Suite Bathroom
Outdoor Features
- Balcony
- Patio
Schools
- Isabella Bird Community Elementary School
- Bill Roberts E-8 Middle School
- Northfield High School
Additional Features
- Smart Irrigation
- Central Air
Listing and Financial Details
- Security Deposit $2,500
- Property Available on 11/6/25
- Exclusions: Landlord's personal Items
- The owner pays for association fees, trash collection, water
- Short Term Lease
- $50 Application Fee
Community Details
Overview
- Central Park Subdivision
Recreation
- Community Playground
- Community Pool
- Trails
Pet Policy
- Pet Deposit $350
- $350 Monthly Pet Rent
- Dogs and Cats Allowed
Map
Source: REcolorado®
MLS Number: 2507306
APN: 1263-17-013
- 2861 Lima St
- 11336 E 27th Ave
- 11571 E 26th Ave
- 11589 E 25th Dr
- 11120 E 26th Ave
- 2521 Moline St
- 11185 E 25th Ave
- 11059 E 25th Dr
- 10950 E 26th Ave
- 2391 Kingston St
- 2340 Oswego St
- 10631 E 28th Ave
- 2241 Oakland St
- 2572 Iola St
- 2045 Lima St
- 10490 E 26th Ave
- 3148 Quentin St
- 2241 Ironton St
- 11087 Montview Blvd
- 1990 Newark St
- 11700 E 26th Ave
- 2517 Kingston St Unit 2
- 2544 Joliet St Unit C
- 2241 N Moline St
- 12170 E 30th Ave
- 10400 E 29th Dr
- 2375 Hanover St
- 2032 Ironton St
- 10254 E 29th Dr
- 2324 Fulton St
- 1794 Ironton St
- 2365 Fulton St
- 3191 Troy St
- 9876 Martin Luther King Junior Blvd Unit Townhouse
- 1655 Oakland St
- 3237 Tucson St
- 11300 E 16th Ave
- 1536 Macon St
- 2345-2365 Emporia St
- 2100 N Ursula St
