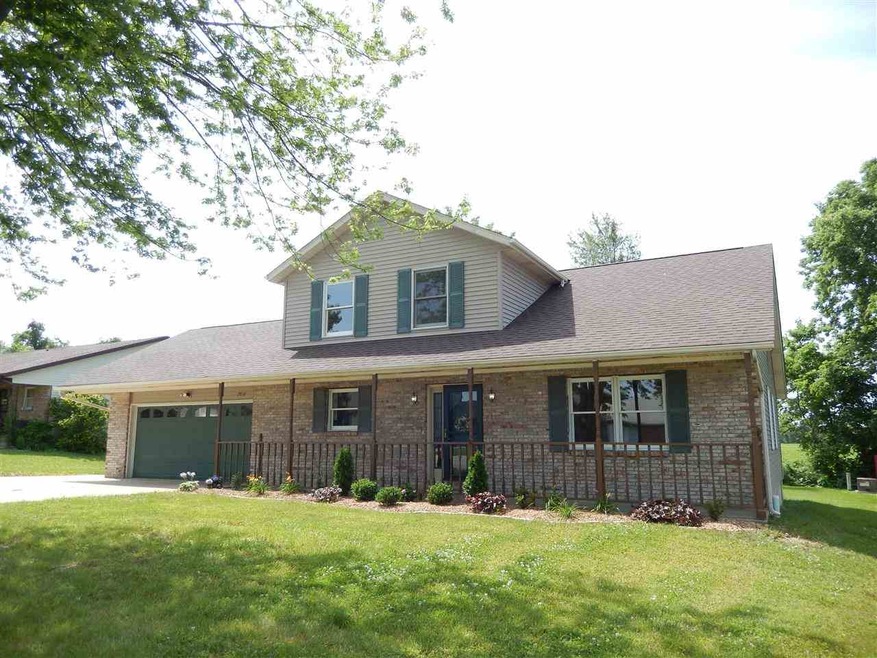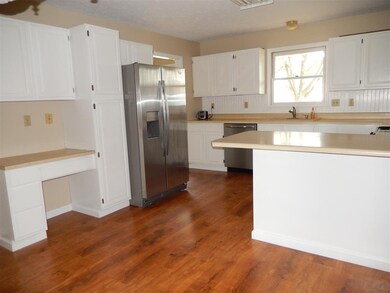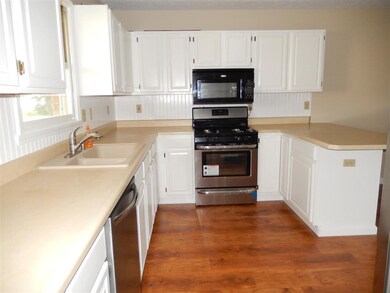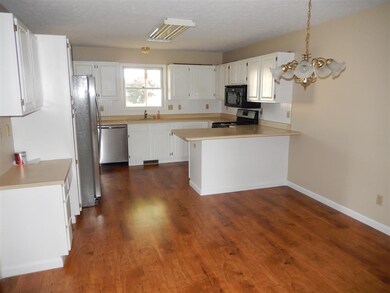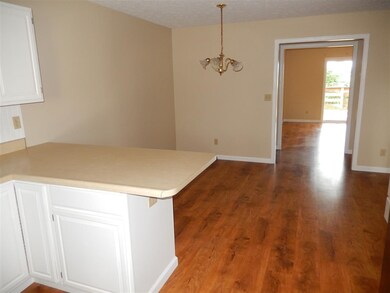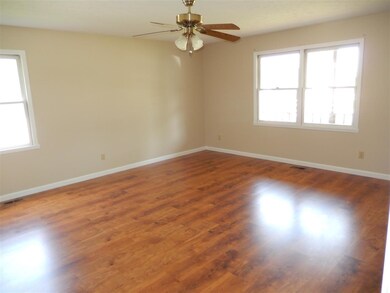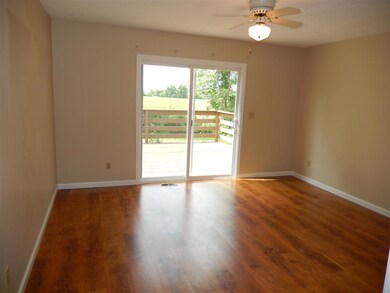
2834 N Andy Way Bloomington, IN 47404
Highlights
- Wood Flooring
- 2 Car Attached Garage
- Double Pane Windows
- Covered patio or porch
- Eat-In Kitchen
- Entrance Foyer
About This Home
As of July 2017Like new 4 bedroom, 2 1/2 bath, 1 1/2 story home. Main level master suite with nicely organized walk-in closet and private bath. Large living room, huge fully equipped country kitchen with new stainless steel appliances. Spacious dining room or study. 3 upstairs bedrooms are roomy and light and share a full bath. Large 2 car garage and lots of concrete parking. Rear deck overlooks the countryside and farm fields with a miles-long view. This home has recent furnace & a/c, replacement roof and new carpet. Just painted and cleaned and ready to move into. Situated just west of town 1/2 mile off Hwy 46, convenient to Bloomington, Ellettsville & Hwy 37/69.
Home Details
Home Type
- Single Family
Est. Annual Taxes
- $2,609
Year Built
- Built in 1993
Lot Details
- 10,454 Sq Ft Lot
- Landscaped
- Level Lot
Home Design
- Brick Exterior Construction
- Vinyl Construction Material
Interior Spaces
- 2,128 Sq Ft Home
- 1.5-Story Property
- Ceiling Fan
- Double Pane Windows
- Entrance Foyer
- Wood Flooring
- Storm Doors
- Gas Dryer Hookup
Kitchen
- Eat-In Kitchen
- Breakfast Bar
- Gas Oven or Range
- Disposal
Bedrooms and Bathrooms
- 4 Bedrooms
Basement
- Sump Pump
- Crawl Space
Parking
- 2 Car Attached Garage
- Garage Door Opener
Outdoor Features
- Covered patio or porch
Utilities
- Forced Air Heating and Cooling System
- High-Efficiency Furnace
- Heating System Uses Gas
Listing and Financial Details
- Assessor Parcel Number 53-04-24-204-011.000-011
Ownership History
Purchase Details
Home Financials for this Owner
Home Financials are based on the most recent Mortgage that was taken out on this home.Purchase Details
Home Financials for this Owner
Home Financials are based on the most recent Mortgage that was taken out on this home.Purchase Details
Home Financials for this Owner
Home Financials are based on the most recent Mortgage that was taken out on this home.Purchase Details
Similar Homes in Bloomington, IN
Home Values in the Area
Average Home Value in this Area
Purchase History
| Date | Type | Sale Price | Title Company |
|---|---|---|---|
| Quit Claim Deed | -- | None Available | |
| Deed | $194,000 | -- | |
| Warranty Deed | $194,000 | John Bethell Title Company Inc | |
| Warranty Deed | -- | None Available | |
| Interfamily Deed Transfer | -- | None Available |
Mortgage History
| Date | Status | Loan Amount | Loan Type |
|---|---|---|---|
| Open | $194,000 | VA | |
| Previous Owner | $146,700 | Adjustable Rate Mortgage/ARM |
Property History
| Date | Event | Price | Change | Sq Ft Price |
|---|---|---|---|---|
| 07/25/2017 07/25/17 | Sold | $194,000 | +2.2% | $91 / Sq Ft |
| 06/25/2017 06/25/17 | Pending | -- | -- | -- |
| 06/16/2017 06/16/17 | For Sale | $189,900 | +16.5% | $89 / Sq Ft |
| 08/26/2014 08/26/14 | Sold | $163,000 | -4.1% | $77 / Sq Ft |
| 07/09/2014 07/09/14 | Pending | -- | -- | -- |
| 06/18/2014 06/18/14 | For Sale | $169,900 | -- | $80 / Sq Ft |
Tax History Compared to Growth
Tax History
| Year | Tax Paid | Tax Assessment Tax Assessment Total Assessment is a certain percentage of the fair market value that is determined by local assessors to be the total taxable value of land and additions on the property. | Land | Improvement |
|---|---|---|---|---|
| 2024 | $2,463 | $294,700 | $62,400 | $232,300 |
| 2023 | $1,202 | $286,100 | $60,000 | $226,100 |
| 2022 | $2,422 | $278,400 | $60,000 | $218,400 |
| 2021 | $2,149 | $236,400 | $45,000 | $191,400 |
| 2020 | $1,968 | $219,800 | $40,000 | $179,800 |
| 2019 | $1,558 | $192,100 | $25,000 | $167,100 |
| 2018 | $1,554 | $191,700 | $25,000 | $166,700 |
| 2017 | $1,495 | $169,300 | $25,000 | $144,300 |
| 2016 | $1,351 | $166,900 | $25,000 | $141,900 |
| 2014 | $1,100 | $154,100 | $25,000 | $129,100 |
Map
Source: Indiana Regional MLS
MLS Number: 201425249
APN: 53-04-24-204-011.000-011
- 2915 N Norway Dr
- 3063 N Natasha Dr
- 3070 N Cantlin Dr
- 2800 N Smith Pike
- 3022 N Smith Pike Unit A & B
- 4026 Carmola Dr
- 4024 Carmola Dr
- 4022 Carmola Dr
- 4194 W Geranium Ln
- 3900 W Geranium Ln
- 3389 N Finance Rd
- 4125 W State Road 46
- 3655 W State Road 46
- 3536 W Pyramid Ct
- 4950 W Arlington Rd
- 4888 W Woodland Dr
- 3733 N Easy St
- 4285 N Centennial Dr
- 4295 W State Road 46
- 4105 N Emma Dr
