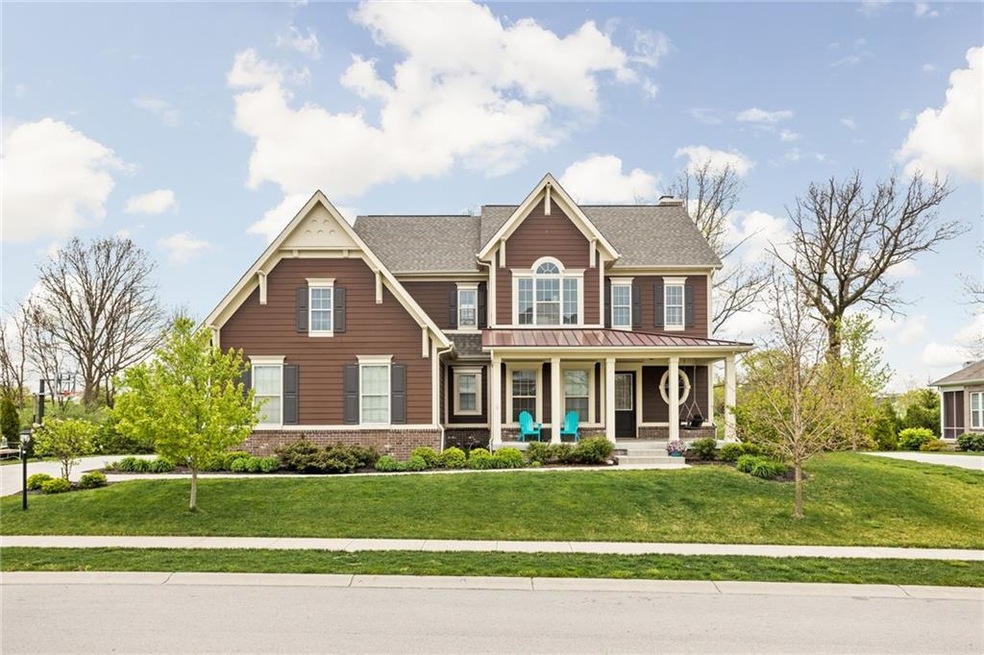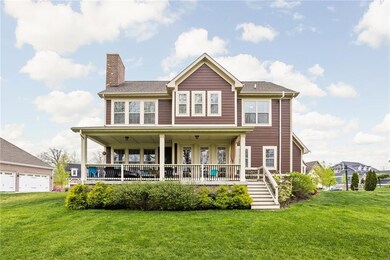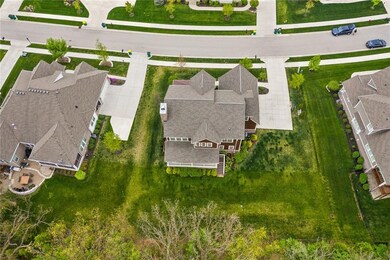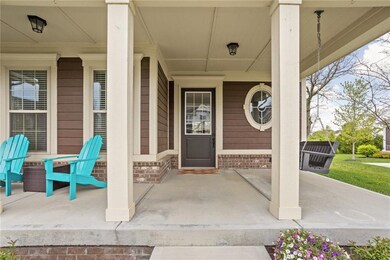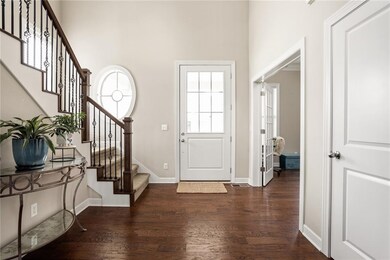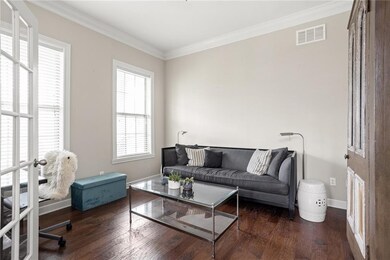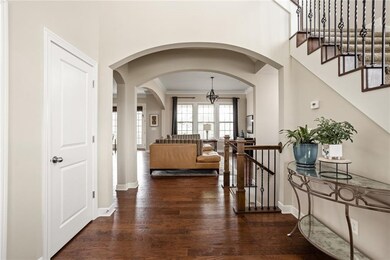
2834 Pyrenean Place Westfield, IN 46074
East Westfield NeighborhoodHighlights
- Pool House
- Traditional Architecture
- Covered patio or porch
- Carey Ridge Elementary School Rated A
- Wood Flooring
- 3-minute walk to Simon Moon Park
About This Home
As of July 2021A beautiful Estridge custom home finely situated on Oak Manor’s most exclusive street! This luxury offering exceeds the expectations of the marketplace with exterior space that offers two inviting covered porches, a tree lined backyd & is a short walk to Simon Moon park. Not to be outdone the finely crafted interior space features a main level w/ bright 2 story foyer, spacious island kitchen w/ large island, walk-in pantry, appealing living room w/ fireplace & more. Perfectly designed upper level of inviting bedroom spaces w/ stunning master suite, 3 additional bedrms & two additional bathrms. The residence is highlighted by a LL w/ large windows fitted with bar, island, theatre space & additional flex space. A lovely Indiana residence.
Last Agent to Sell the Property
Encore Sotheby's International License #RB14046071 Listed on: 05/06/2021
Home Details
Home Type
- Single Family
Est. Annual Taxes
- $6,466
Year Built
- Built in 2015
Lot Details
- 0.36 Acre Lot
- Sprinkler System
HOA Fees
- $58 Monthly HOA Fees
Parking
- 3 Car Attached Garage
- Driveway
Home Design
- Traditional Architecture
- Brick Exterior Construction
- Cement Siding
- Concrete Perimeter Foundation
Interior Spaces
- 2-Story Property
- Wet Bar
- Family Room with Fireplace
- Family or Dining Combination
- Wood Flooring
- Attic Access Panel
- Fire and Smoke Detector
Kitchen
- Double Oven
- Gas Cooktop
- Range Hood
- Microwave
- Dishwasher
- Disposal
Bedrooms and Bathrooms
- 4 Bedrooms
- Walk-In Closet
Finished Basement
- Basement Fills Entire Space Under The House
- Sump Pump
Outdoor Features
- Pool House
- Covered patio or porch
Utilities
- Forced Air Heating and Cooling System
- Heating System Uses Gas
- Gas Water Heater
Listing and Financial Details
- Assessor Parcel Number 291006011018000015
Community Details
Overview
- Association fees include clubhouse, maintenance, parkplayground, pool, snow removal
- Oak Manor Subdivision
- Property managed by CASI
Recreation
- Community Pool
Ownership History
Purchase Details
Home Financials for this Owner
Home Financials are based on the most recent Mortgage that was taken out on this home.Purchase Details
Home Financials for this Owner
Home Financials are based on the most recent Mortgage that was taken out on this home.Purchase Details
Home Financials for this Owner
Home Financials are based on the most recent Mortgage that was taken out on this home.Similar Homes in the area
Home Values in the Area
Average Home Value in this Area
Purchase History
| Date | Type | Sale Price | Title Company |
|---|---|---|---|
| Warranty Deed | -- | Mtc | |
| Warranty Deed | -- | Fidelity National Title | |
| Warranty Deed | -- | Chicago Title Co Llc |
Mortgage History
| Date | Status | Loan Amount | Loan Type |
|---|---|---|---|
| Open | $498,400 | New Conventional | |
| Previous Owner | $408,000 | New Conventional |
Property History
| Date | Event | Price | Change | Sq Ft Price |
|---|---|---|---|---|
| 07/16/2021 07/16/21 | Sold | $623,000 | -4.2% | $150 / Sq Ft |
| 06/07/2021 06/07/21 | Pending | -- | -- | -- |
| 05/06/2021 05/06/21 | For Sale | $650,000 | +23.8% | $157 / Sq Ft |
| 09/18/2017 09/18/17 | Sold | $525,000 | -1.9% | $187 / Sq Ft |
| 08/30/2017 08/30/17 | Pending | -- | -- | -- |
| 08/04/2017 08/04/17 | For Sale | $534,900 | +4.9% | $191 / Sq Ft |
| 07/10/2015 07/10/15 | Sold | $510,000 | -2.8% | $130 / Sq Ft |
| 06/07/2015 06/07/15 | Pending | -- | -- | -- |
| 04/02/2015 04/02/15 | For Sale | $524,900 | -- | $134 / Sq Ft |
Tax History Compared to Growth
Tax History
| Year | Tax Paid | Tax Assessment Tax Assessment Total Assessment is a certain percentage of the fair market value that is determined by local assessors to be the total taxable value of land and additions on the property. | Land | Improvement |
|---|---|---|---|---|
| 2024 | $7,656 | $691,700 | $99,200 | $592,500 |
| 2023 | $7,681 | $669,100 | $99,200 | $569,900 |
| 2022 | $6,584 | $612,800 | $99,200 | $513,600 |
| 2021 | $6,584 | $545,300 | $99,200 | $446,100 |
| 2020 | $6,466 | $529,400 | $99,200 | $430,200 |
| 2019 | $6,465 | $529,400 | $99,200 | $430,200 |
| 2018 | $12,328 | $509,700 | $99,200 | $410,500 |
| 2017 | $5,547 | $494,400 | $99,200 | $395,200 |
| 2016 | $5,599 | $499,000 | $99,200 | $399,800 |
| 2014 | $18 | $600 | $600 | $0 |
Agents Affiliated with this Home
-

Seller's Agent in 2021
James Schlueter
Encore Sotheby's International
(317) 418-3640
3 in this area
56 Total Sales
-

Buyer's Agent in 2021
Chase Deisler
Berkshire Hathaway Home
(317) 319-9004
4 in this area
143 Total Sales
-
A
Seller's Agent in 2017
Andrea Ratcliff
Redfin Corporation
-

Seller's Agent in 2015
Diane Cassidy
F.C. Tucker Company
(317) 413-3488
3 in this area
137 Total Sales
-
R
Buyer's Agent in 2015
Rita O'Rear
Keller Williams Indpls Metro N
Map
Source: MIBOR Broker Listing Cooperative®
MLS Number: 21783023
APN: 29-10-06-011-018.000-015
- 17201 Shadoan Way
- 3524 Snowdon Dr
- 16802 Oak Manor Dr
- 3518 Heathcliff Ct
- 3522 Brampton Ln
- 3547 Heathcliff Ct
- 17319 Henslow Dr
- 3546 Brampton Ln
- 17269 Dallington St
- 17301 Dallington St
- 17153 Sanders Farm Cir
- 17223 Gunther Blvd Unit 310
- 17233 Gunther Blvd Unit 102B
- 17217 Wetherington Dr
- 17389 Dallington St
- 17399 Dovehouse Ln
- 517 Amberleaf Trail
- 701 E Main St
- 2614 Daylily Ct
- 17003 Whitebark Ct
