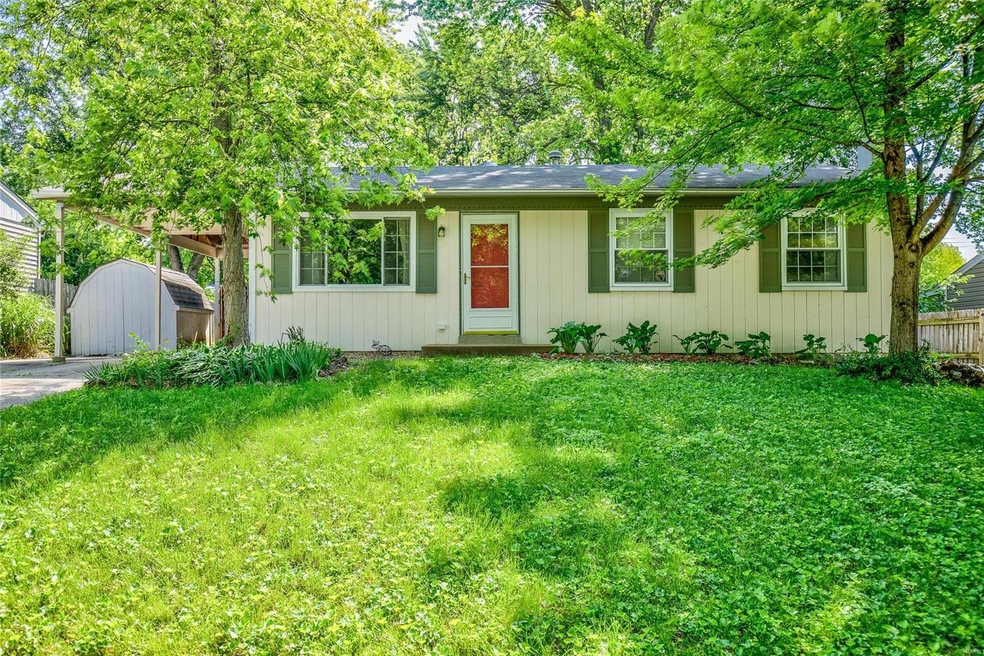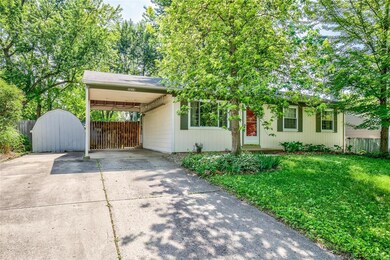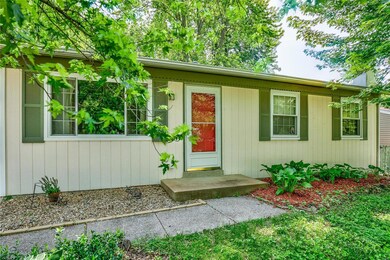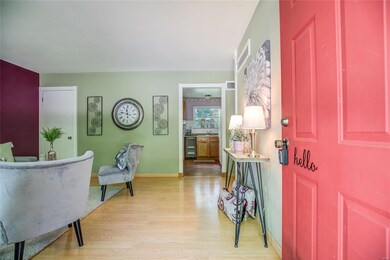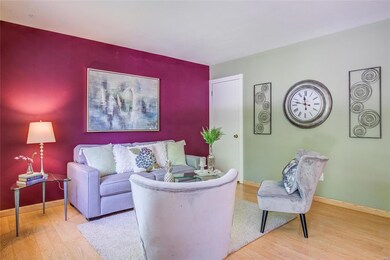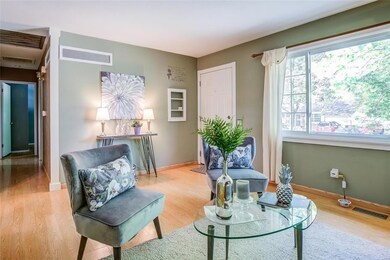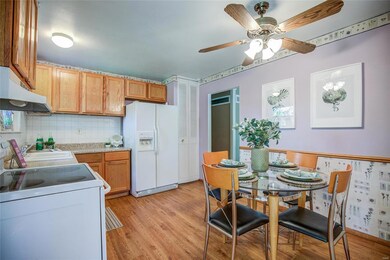
2834 Quenley St Saint Charles, MO 63301
Old Town Saint Charles NeighborhoodEstimated Value: $233,000 - $244,000
Highlights
- Ranch Style House
- Eat-In Kitchen
- Living Room
- Den
- Patio
- Fireplace in Basement
About This Home
As of July 2019VERY CUTE 3 BR/1 BATH RANCH home in desirable St. Charles Hills. Hardwood floors in the bedrooms and newer laminate floor in the living room and kitchen. This home lives larger than it looks because of its partially finished basement which adds a spacious family room with fireplace AND a bonus room which could be used as an office or exercise room. You will appreciate the double wide driveway and carport since it means lots of off-street parking is available. Level, fenced-in backyard. Shed stays with house. PLUS, you will love the location: Just minutes from Highway 70 and 370 making getting around town a BREEZE! All within walking distance of the elementary, intermediate and high schools - and close to shopping & numerous parks.
Last Agent to Sell the Property
Keller Williams Realty St. Louis License #2007036204 Listed on: 05/30/2019

Home Details
Home Type
- Single Family
Est. Annual Taxes
- $2,352
Year Built
- Built in 1970
Lot Details
- 7,427 Sq Ft Lot
- Lot Dimensions are 62 x 115
- Chain Link Fence
HOA Fees
- $4 Monthly HOA Fees
Home Design
- Ranch Style House
- Traditional Architecture
- Frame Construction
- Asbestos Shingle Roof
Interior Spaces
- 864 Sq Ft Home
- Ceiling Fan
- Wood Burning Fireplace
- Insulated Windows
- Family Room with Fireplace
- Living Room
- Combination Kitchen and Dining Room
- Den
- Partially Carpeted
- Attic Fan
- Storm Doors
Kitchen
- Eat-In Kitchen
- Electric Oven or Range
- Range Hood
- Disposal
Bedrooms and Bathrooms
- 3 Main Level Bedrooms
- 1 Full Bathroom
Partially Finished Basement
- Basement Fills Entire Space Under The House
- Fireplace in Basement
- Bedroom in Basement
Parking
- 1 Carport Space
- Additional Parking
- Off-Street Parking
Outdoor Features
- Patio
Schools
- Monroe Elem. Elementary School
- Jefferson / Hardin Middle School
- St. Charles West High School
Utilities
- Forced Air Heating and Cooling System
- Heating System Uses Gas
- Gas Water Heater
Listing and Financial Details
- Assessor Parcel Number 6-0005-4497-00-0781.000000
Community Details
Recreation
- Recreational Area
Ownership History
Purchase Details
Home Financials for this Owner
Home Financials are based on the most recent Mortgage that was taken out on this home.Purchase Details
Home Financials for this Owner
Home Financials are based on the most recent Mortgage that was taken out on this home.Purchase Details
Home Financials for this Owner
Home Financials are based on the most recent Mortgage that was taken out on this home.Purchase Details
Home Financials for this Owner
Home Financials are based on the most recent Mortgage that was taken out on this home.Purchase Details
Home Financials for this Owner
Home Financials are based on the most recent Mortgage that was taken out on this home.Purchase Details
Home Financials for this Owner
Home Financials are based on the most recent Mortgage that was taken out on this home.Similar Homes in Saint Charles, MO
Home Values in the Area
Average Home Value in this Area
Purchase History
| Date | Buyer | Sale Price | Title Company |
|---|---|---|---|
| Grant Paul Silas | -- | Title Partners Agency Llc | |
| Rawls Christian E | -- | Assured Title Company | |
| Rawls Christian E | -- | Ust | |
| Rawls Joshua B | -- | Clt | |
| Rawls Christian E | -- | Archway Title Agency Inc | |
| Schaufert Christian E | -- | -- | |
| Shaufert Christian E | -- | -- |
Mortgage History
| Date | Status | Borrower | Loan Amount |
|---|---|---|---|
| Open | Grant Paul Silas | $144,530 | |
| Previous Owner | Rawls Christian E | $88,830 | |
| Previous Owner | Rawls Christian E | $92,000 | |
| Previous Owner | Rawls Christian E | $16,500 | |
| Previous Owner | Rawls Joshua B | $20,000 | |
| Previous Owner | Rawls Christian E | $102,718 | |
| Previous Owner | Shaufert Christian E | $101,200 |
Property History
| Date | Event | Price | Change | Sq Ft Price |
|---|---|---|---|---|
| 07/02/2019 07/02/19 | Sold | -- | -- | -- |
| 06/02/2019 06/02/19 | Pending | -- | -- | -- |
| 05/30/2019 05/30/19 | For Sale | $145,000 | -- | $168 / Sq Ft |
Tax History Compared to Growth
Tax History
| Year | Tax Paid | Tax Assessment Tax Assessment Total Assessment is a certain percentage of the fair market value that is determined by local assessors to be the total taxable value of land and additions on the property. | Land | Improvement |
|---|---|---|---|---|
| 2023 | $2,352 | $35,618 | $0 | $0 |
| 2022 | $2,058 | $28,954 | $0 | $0 |
| 2021 | $2,055 | $28,954 | $0 | $0 |
| 2020 | $1,823 | $25,002 | $0 | $0 |
| 2019 | $1,808 | $25,002 | $0 | $0 |
| 2018 | $1,744 | $23,082 | $0 | $0 |
| 2017 | $1,735 | $23,082 | $0 | $0 |
| 2016 | $1,702 | $22,661 | $0 | $0 |
| 2015 | $1,699 | $22,661 | $0 | $0 |
| 2014 | $1,660 | $21,824 | $0 | $0 |
Agents Affiliated with this Home
-
Jay Cammon

Seller's Agent in 2019
Jay Cammon
Keller Williams Realty St. Louis
(314) 677-6258
1 in this area
93 Total Sales
-
Coby Arzola
C
Buyer's Agent in 2019
Coby Arzola
Keller Williams Realty St. Louis
(314) 852-1518
12 Total Sales
Map
Source: MARIS MLS
MLS Number: MIS19039295
APN: 6-0005-4497-00-0781.0000000
- 2851 Quenley St
- 5 Bluffwood Ct
- 2724 Essex St
- 2648 Kelsey Ln
- 3636 Saint Alban Dr
- 14 Wimbly Place
- 2602 Embleton Ln
- 1 Crystal Cove
- 3238 Ipswich Ln
- 59 Barkley Place
- 45 Huntington Pkwy
- 240 Glasgow Dr
- 3326 Hannibal Dr
- 905 Sugar Pear St
- 11 Lake Forest Ct W
- 36 Huck Finn Dr
- 6 Wolverton Ct
- 0 Huster Rd
- 224 Shelburne Dr
- 2825 Olde Gloucester Dr
- 2834 Quenley St
- 2838 Quenley St
- 2830 Quenley St
- 2833 Essex St
- 2829 Essex St
- 2842 Quenley St
- 2826 Quenley St
- 2825 Essex St
- 2837 Essex St
- 2835 Quenley St
- 2831 Quenley St
- 2839 Quenley St
- 2841 Essex St
- 2846 Quenley St
- 2821 Essex St
- 2818 Quenley St
- 2827 Quenley St
- 2843 Quenley St
- 2823 Quenley St
- 2845 Essex St
