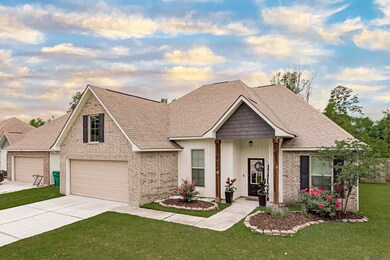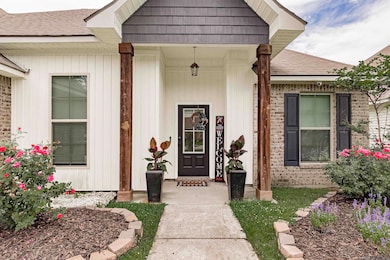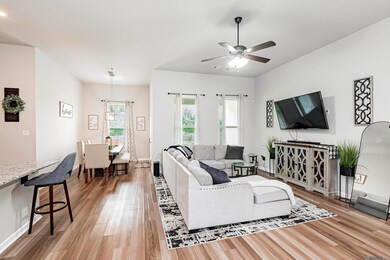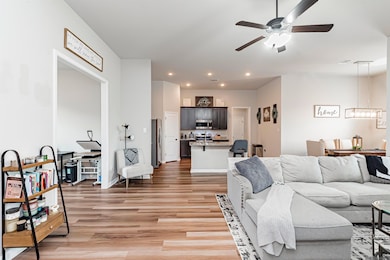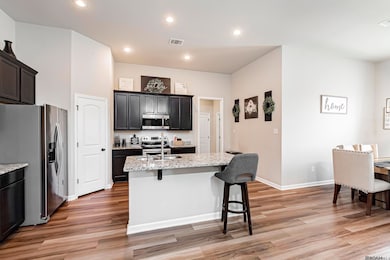
28347 Natchez Trace Denham Springs, LA 70726
Estimated payment $1,724/month
Highlights
- Traditional Architecture
- Covered patio or porch
- Tray Ceiling
- Denham Springs Elementary School Rated A-
- 2 Car Attached Garage
- Soaking Tub
About This Home
Welcome to this beautiful 3-bedroom, 2-bath home in the highly sought-after Grays Creek Subdivision. From the moment you arrive, you'll notice the gorgeous and well-maintained exterior that sets the tone for what’s inside. The home offers a light and airy atmosphere that still feels cozy and tranquil, with wood flooring throughout and an abundance of natural light that fills every space. The spacious living room seamlessly flows into the breakfast area and open kitchen, creating the perfect setting for family moments and everyday living. A formal dining room sits just off the living area and offers flexibility—ideal as a traditional dining space, playroom, or even a second living area. The kitchen is both functional and stylish, featuring stainless steel appliances, a walk-in pantry, a cozy coffee nook, and rich dark wood cabinetry paired beautifully with granite countertops. The master bedroom is a serene retreat with tray ceilings and a bold black accent wall that adds dimension and elegance to the space. The master bath offers double vanities, a large walk-in closet, a garden soaking tub, a separate shower, and a wide mirror that reflects both space and light. Guest bedrooms are comfortably sized, with one showcasing a charming board and batten accent wall and plush carpet for added comfort. The guest bathroom includes a wide single vanity topped with a bronze gold mirror, creating a warm and refined touch. An additional office nook provides a quiet space for working professionals or school-aged children who need a dedicated study area. Step outside from the dining room into the large, fully fenced backyard—perfect for entertaining, playtime, or simply relaxing outdoors. Conveniently located near schools, dining, shopping, and entertainment, with quick access to the interstate, this home offers the best of comfort and convenience. It’s the perfect place to plant roots and make lasting memories.
Last Listed By
Keller Williams Realty-First Choice License #0995698365 Listed on: 05/29/2025

Open House Schedule
-
Sunday, June 01, 20252:00 to 4:00 pm6/1/2025 2:00:00 PM +00:006/1/2025 4:00:00 PM +00:00Add to Calendar
Home Details
Home Type
- Single Family
Est. Annual Taxes
- $2,651
Year Built
- Built in 2020
Lot Details
- 7,841 Sq Ft Lot
- Lot Dimensions are 60 x 130
- Landscaped
HOA Fees
- $19 Monthly HOA Fees
Home Design
- Traditional Architecture
- Brick Exterior Construction
- Frame Construction
- Shingle Roof
- Vinyl Siding
Interior Spaces
- 1,844 Sq Ft Home
- 1-Story Property
- Tray Ceiling
- Ceiling height of 9 feet or more
- Ceiling Fan
- Attic Access Panel
- Fire and Smoke Detector
- Washer and Electric Dryer Hookup
Kitchen
- Oven or Range
- Microwave
- Dishwasher
- Disposal
Flooring
- Carpet
- Vinyl
Bedrooms and Bathrooms
- 3 Bedrooms
- En-Suite Bathroom
- Walk-In Closet
- 2 Full Bathrooms
- Double Vanity
- Soaking Tub
- Separate Shower
Parking
- 2 Car Attached Garage
- Garage Door Opener
Outdoor Features
- Covered patio or porch
- Exterior Lighting
Utilities
- Cooling Available
- Heating Available
Community Details
- Built by Dsld, LLC
- Grays Creek Subdivision
Map
Home Values in the Area
Average Home Value in this Area
Tax History
| Year | Tax Paid | Tax Assessment Tax Assessment Total Assessment is a certain percentage of the fair market value that is determined by local assessors to be the total taxable value of land and additions on the property. | Land | Improvement |
|---|---|---|---|---|
| 2024 | $2,651 | $25,206 | $4,470 | $20,736 |
| 2023 | $2,237 | $19,160 | $4,470 | $14,690 |
| 2022 | $2,253 | $19,160 | $4,470 | $14,690 |
| 2021 | $2,260 | $19,160 | $4,470 | $14,690 |
| 2020 | $514 | $4,470 | $4,470 | $0 |
| 2019 | $529 | $4,470 | $4,470 | $0 |
Property History
| Date | Event | Price | Change | Sq Ft Price |
|---|---|---|---|---|
| 05/29/2025 05/29/25 | For Sale | $265,000 | +32.7% | $144 / Sq Ft |
| 07/15/2020 07/15/20 | Sold | -- | -- | -- |
| 05/17/2020 05/17/20 | Pending | -- | -- | -- |
| 05/17/2020 05/17/20 | For Sale | $199,665 | -- | $108 / Sq Ft |
Purchase History
| Date | Type | Sale Price | Title Company |
|---|---|---|---|
| Quit Claim Deed | -- | None Listed On Document | |
| Deed | $199,665 | None Available |
Mortgage History
| Date | Status | Loan Amount | Loan Type |
|---|---|---|---|
| Open | $215,710 | FHA | |
| Previous Owner | $201,681 | New Conventional |
Similar Homes in Denham Springs, LA
Source: Greater Baton Rouge Association of REALTORS®
MLS Number: 2025009959
APN: 0507293BE
- 2010 Connie Dr
- 1321 N Woodcrest Ave
- 1218 Don Ave
- Lot 18-B-1-B-2 Veterans Blvd
- Lot 15 Veterans Blvd
- Lot 2 Veterans Blvd
- Lot 5-A-3 Veterans Blvd
- Lot 18-B-2 Veterans Blvd
- 116 Pinoak St
- 945 S River Rd
- Lot 5-A-1 Wanda Ave
- 1112 Don Ave
- 1245 Juanita Ave
- 2181 S Woodcrest Ave
- 18.97 acres S River Rd
- 0 4-H Club Rd Unit 2023018294
- 180 Veterans Blvd
- 943 Durnin Dr
- 2001 Carolyn Ave

