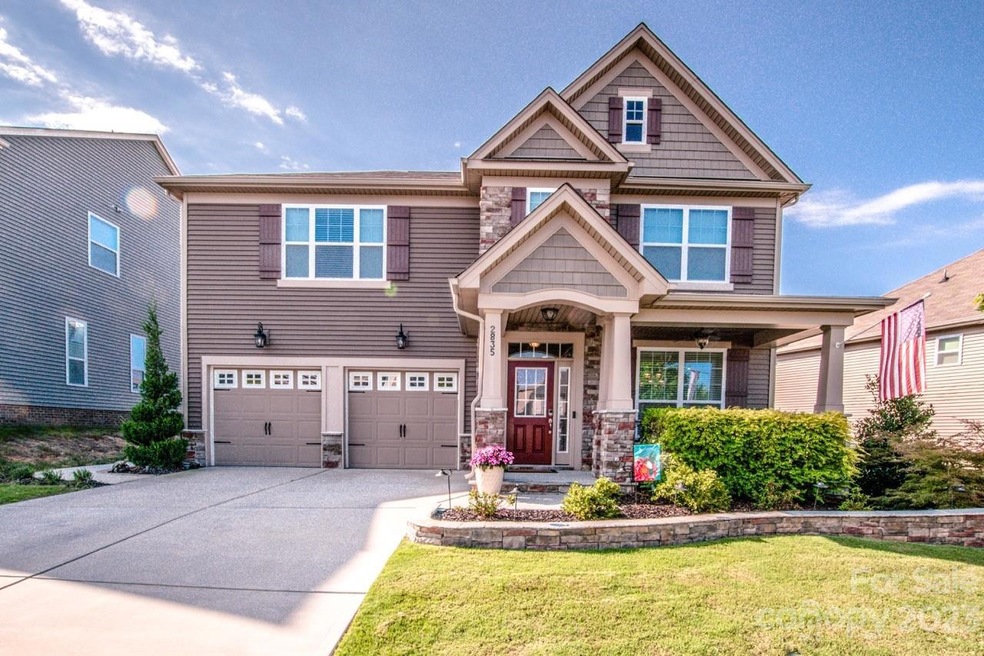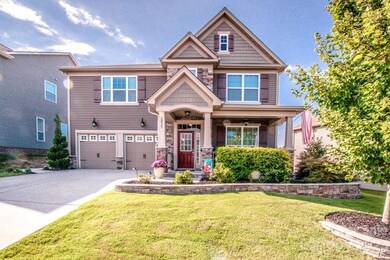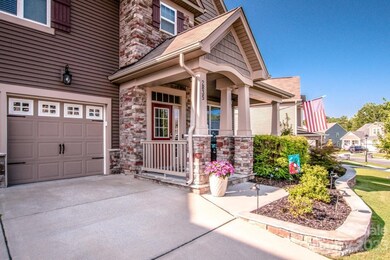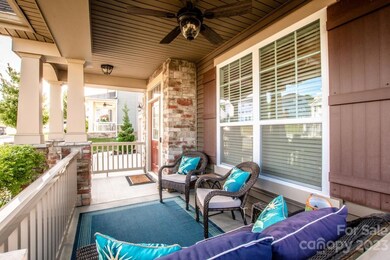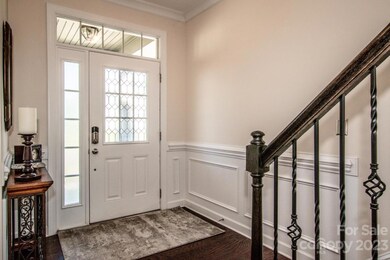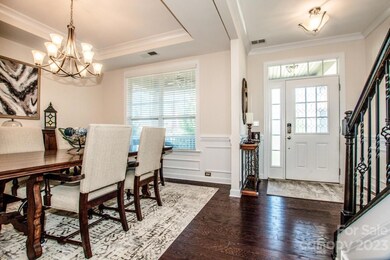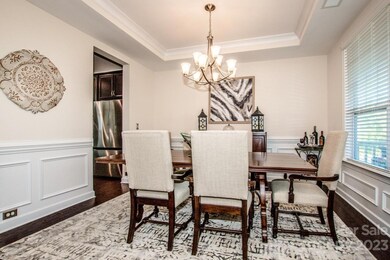
2835 Berkhamstead Cir Concord, NC 28027
Highlights
- Clubhouse
- Transitional Architecture
- Mud Room
- W.R. Odell Elementary School Rated A-
- Wood Flooring
- Community Pool
About This Home
As of September 2023Stunning 4Br/3Ba Home in the Castlebrooke Neighborhood. The moment you walk in, you are bound to Fall in Love. Gorgeous Dining Room w/Wainscoting,Trey Ceilings,Decorative Lighting. Open Floor Plan perfect for entertaining. Living Room w/Beautiful Wood Floors,Gas Fireplace. Opening Directly into Awesome Chef’s Kitchen w/Breakfast Bar, Granite Counters,Tile Backsplash, New KitchenAid Stainless Steel Wall Oven/Microwave & Dishwasher. Main Level Bedroom & Full Bath perfect for guests. Upstairs you will find the Spacious Primary Bedroom w/Trey Ceiling, Custom Walk-In Closets & En-Suite w/Garden Tub, Stand up Tiled Shower & Single Vanity w/Double Sinks. Plus 2 Add Bedrooms & Full Bath. Roomy Loft area for some private quiet time. Outside you will enjoy your very own Outdoor Oasis. Custom Made Wood Pergola w/Ceiling Fan, Concrete Patio, Low Voltage Landscape Lighting on side and rear, Fenced Yard w/beautiful landscaping and trees for lots of privacy.2 car garage with extra space/storage
Last Agent to Sell the Property
Keller Williams Lake Norman Brokerage Email: mlaskowski@kw.com License #302553 Listed on: 08/20/2023

Home Details
Home Type
- Single Family
Est. Annual Taxes
- $6,382
Year Built
- Built in 2018
Lot Details
- Back Yard Fenced
- Property is zoned RV
HOA Fees
- $68 Monthly HOA Fees
Parking
- 2 Car Attached Garage
- 4 Open Parking Spaces
Home Design
- Transitional Architecture
- Slab Foundation
- Vinyl Siding
- Stone Veneer
Interior Spaces
- 2-Story Property
- Mud Room
- Living Room with Fireplace
- Pull Down Stairs to Attic
Kitchen
- Breakfast Bar
- <<convectionOvenToken>>
- Gas Cooktop
- Range Hood
- <<microwave>>
- Plumbed For Ice Maker
- Dishwasher
- Disposal
Flooring
- Wood
- Tile
- Vinyl
Bedrooms and Bathrooms
- Walk-In Closet
- 3 Full Bathrooms
- Garden Bath
Outdoor Features
- Patio
- Front Porch
Utilities
- Forced Air Heating and Cooling System
- Gas Water Heater
Listing and Financial Details
- Assessor Parcel Number 4672-87-6205-0000
Community Details
Overview
- Community Association Management Association, Phone Number (888) 565-1226
- Built by Mattamy Homes
- Castlebrooke Subdivision
- Mandatory home owners association
Recreation
- Community Playground
- Community Pool
Additional Features
- Clubhouse
- Card or Code Access
Ownership History
Purchase Details
Home Financials for this Owner
Home Financials are based on the most recent Mortgage that was taken out on this home.Purchase Details
Home Financials for this Owner
Home Financials are based on the most recent Mortgage that was taken out on this home.Similar Homes in the area
Home Values in the Area
Average Home Value in this Area
Purchase History
| Date | Type | Sale Price | Title Company |
|---|---|---|---|
| Warranty Deed | $565,000 | None Listed On Document | |
| Special Warranty Deed | $346,000 | None Available |
Mortgage History
| Date | Status | Loan Amount | Loan Type |
|---|---|---|---|
| Open | $508,500 | New Conventional | |
| Previous Owner | $321,200 | New Conventional | |
| Previous Owner | $328,354 | New Conventional |
Property History
| Date | Event | Price | Change | Sq Ft Price |
|---|---|---|---|---|
| 07/16/2025 07/16/25 | Price Changed | $579,000 | -1.8% | $208 / Sq Ft |
| 06/26/2025 06/26/25 | Price Changed | $589,500 | -1.2% | $212 / Sq Ft |
| 06/02/2025 06/02/25 | Price Changed | $596,500 | -2.2% | $214 / Sq Ft |
| 05/25/2025 05/25/25 | For Sale | $609,900 | +7.9% | $219 / Sq Ft |
| 09/25/2023 09/25/23 | Sold | $565,000 | +0.9% | $203 / Sq Ft |
| 08/24/2023 08/24/23 | Pending | -- | -- | -- |
| 08/20/2023 08/20/23 | For Sale | $560,000 | -- | $201 / Sq Ft |
Tax History Compared to Growth
Tax History
| Year | Tax Paid | Tax Assessment Tax Assessment Total Assessment is a certain percentage of the fair market value that is determined by local assessors to be the total taxable value of land and additions on the property. | Land | Improvement |
|---|---|---|---|---|
| 2024 | $6,382 | $562,020 | $102,000 | $460,020 |
| 2023 | $4,849 | $353,960 | $76,000 | $277,960 |
| 2022 | $4,717 | $344,310 | $76,000 | $268,310 |
| 2021 | $4,717 | $344,310 | $76,000 | $268,310 |
| 2020 | $4,717 | $344,310 | $76,000 | $268,310 |
| 2019 | $3,940 | $287,580 | $51,000 | $236,580 |
| 2018 | $689 | $51,000 | $51,000 | $0 |
Agents Affiliated with this Home
-
Sudhakar Meenige
S
Seller's Agent in 2025
Sudhakar Meenige
Sudhakar Homes
(704) 706-5174
227 Total Sales
-
Maggie Laskowski

Seller's Agent in 2023
Maggie Laskowski
Keller Williams Lake Norman
(704) 651-3405
110 Total Sales
Map
Source: Canopy MLS (Canopy Realtor® Association)
MLS Number: 4061421
APN: 4672-87-6205-0000
- 10161 Castlebrooke Dr
- 2760 Berkhamstead Cir
- 10118 Castlebrooke Dr
- 2606 Cheverny Place
- 10170 Enclave Cir
- 2657 Cheverny Place
- 3056 Placid Rd
- 3181 Helmsley Ct
- 3186 Helmsley Ct
- 10032 Hunters Trace Dr
- 3344 Shiloh Church Rd
- 9956 Manor Vista Trail
- 9952 Manor Vista Trail
- 9948 Manor Vista Trail
- 9944 Manor Vista Trail
- 9940 Manor Vista Trail
- 9924 Manor Vista Trail
- 9921 Manor Vista Trail
- 9932 Manor Vista Trail
- 9957 Manor Vista Trail
